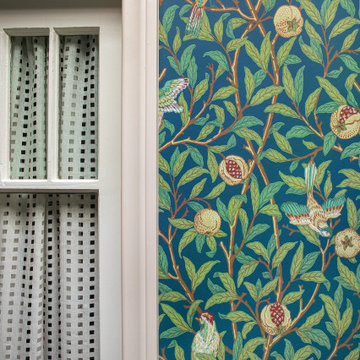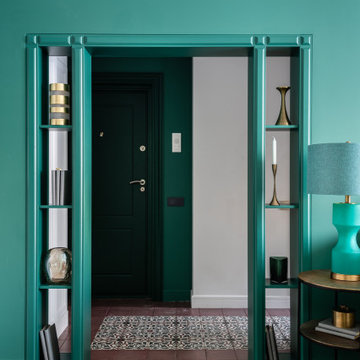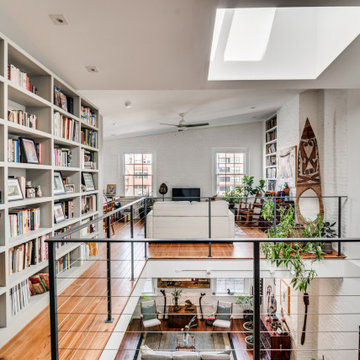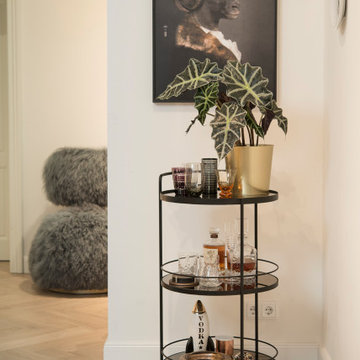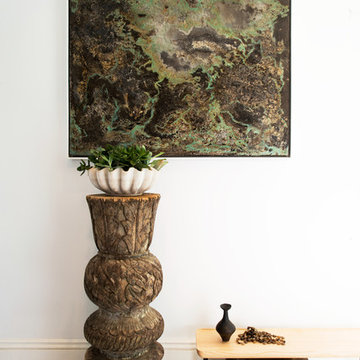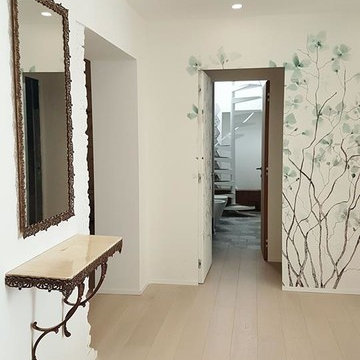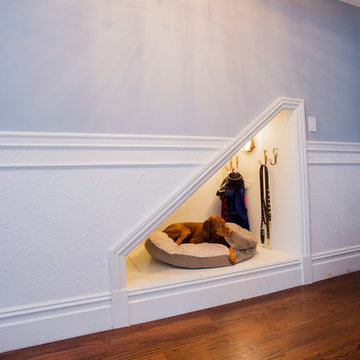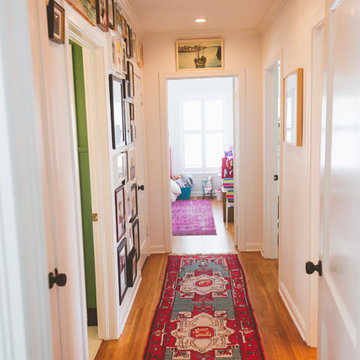エクレクティックスタイルの廊下の写真
絞り込み:
資材コスト
並び替え:今日の人気順
写真 1〜20 枚目(全 9,599 枚)
1/2

Victorian conversion, communal area, ground floor entrance/hallway.
他の地域にあるお手頃価格の小さなエクレクティックスタイルのおしゃれな廊下 (青い壁、カーペット敷き、ベージュの床) の写真
他の地域にあるお手頃価格の小さなエクレクティックスタイルのおしゃれな廊下 (青い壁、カーペット敷き、ベージュの床) の写真

credenza con abat-jours e quadreria di stampe e olii
ヴェネツィアにある広いエクレクティックスタイルのおしゃれな廊下 (グレーの壁、茶色い床、無垢フローリング) の写真
ヴェネツィアにある広いエクレクティックスタイルのおしゃれな廊下 (グレーの壁、茶色い床、無垢フローリング) の写真
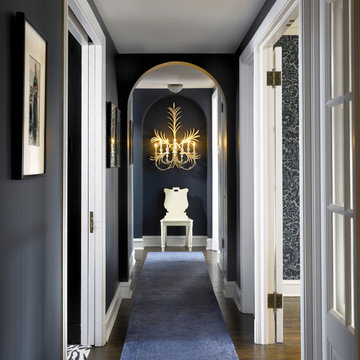
Chicago, IL • Photographs by Tony Soluri
シカゴにあるエクレクティックスタイルのおしゃれな廊下 (グレーの壁、濃色無垢フローリング) の写真
シカゴにあるエクレクティックスタイルのおしゃれな廊下 (グレーの壁、濃色無垢フローリング) の写真
希望の作業にぴったりな専門家を見つけましょう

Vivienda familiar con marcado carácter de la arquitectura tradicional Canaria, que he ha querido mantener en los elementos de fachada usando la madera de morera tradicional en las jambas, las ventanas enrasadas en el exterior de fachada, pero empleando materiales y sistemas contemporáneos como la hoja oculta de aluminio, la plegable (ambas de Cortizo) o la pérgola bioclimática de Saxun. En los interiores se recupera la escalera original y se lavan los pilares para llegar al hormigón. Se unen los espacios de planta baja para crear un recorrido entre zonas de día. Arriba se conserva el práctico espacio central, que hace de lugar de encuentro entre las habitaciones, potenciando su fuerza con la máxima apertura al balcón canario a la fachada principal.
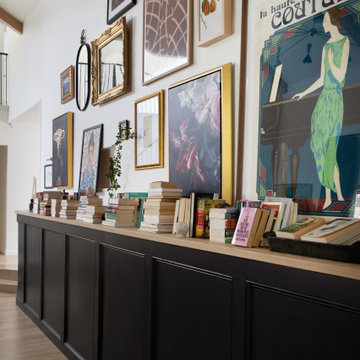
A blank wall has so much opportunity to bring your personality into a space. Curate a unique, show stopping corner of YOU.
ダラスにあるエクレクティックスタイルのおしゃれな廊下の写真
ダラスにあるエクレクティックスタイルのおしゃれな廊下の写真
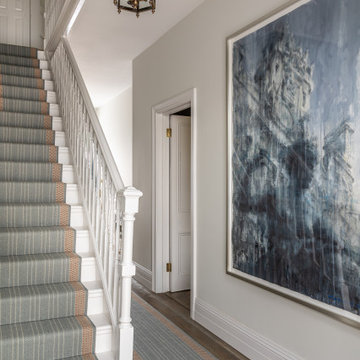
HollandGreen Interiors oversaw the total renovation and interior design of a Victorian townhouse in the Cotswolds. Colour, texture and vibrancy came together for a characterful and dynamic aesthetic, while beautiful high ceilings and tall windows encourage plenty of natural light to flow through the new space.
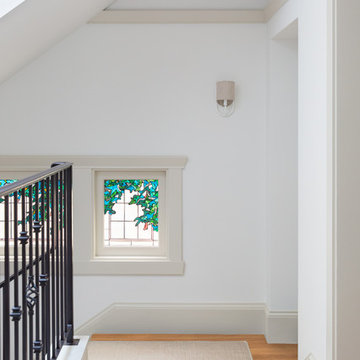
Well-traveled. Relaxed. Timeless.
Our well-traveled clients were soon-to-be empty nesters when they approached us for help reimagining their Presidio Heights home. The expansive Spanish-Revival residence originally constructed in 1908 had been substantially renovated 8 year prior, but needed some adaptations to better suit the needs of a family with three college-bound teens. We evolved the space to be a bright, relaxed reflection of the family’s time together, revising the function and layout of the ground-floor rooms and filling them with casual, comfortable furnishings and artifacts collected abroad.
One of the key changes we made to the space plan was to eliminate the formal dining room and transform an area off the kitchen into a casual gathering spot for our clients and their children. The expandable table and coffee/wine bar means the room can handle large dinner parties and small study sessions with similar ease. The family room was relocated from a lower level to be more central part of the main floor, encouraging more quality family time, and freeing up space for a spacious home gym.
In the living room, lounge-worthy upholstery grounds the space, encouraging a relaxed and effortless West Coast vibe. Exposed wood beams recall the original Spanish-influence, but feel updated and fresh in a light wood stain. Throughout the entry and main floor, found artifacts punctate the softer textures — ceramics from New Mexico, religious sculpture from Asia and a quirky wall-mounted phone that belonged to our client’s grandmother.

Meghan Bob Photography
ロサンゼルスにあるお手頃価格の中くらいなエクレクティックスタイルのおしゃれな廊下 (白い壁、淡色無垢フローリング、茶色い床) の写真
ロサンゼルスにあるお手頃価格の中くらいなエクレクティックスタイルのおしゃれな廊下 (白い壁、淡色無垢フローリング、茶色い床) の写真
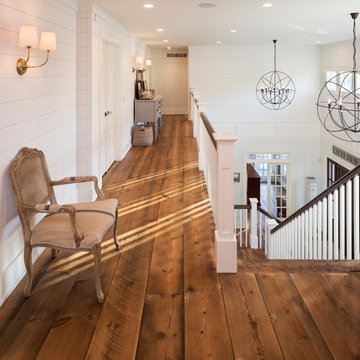
The client’s coastal New England roots inspired this Shingle style design for a lakefront lot. With a background in interior design, her ideas strongly influenced the process, presenting both challenge and reward in executing her exact vision. Vintage coastal style grounds a thoroughly modern open floor plan, designed to house a busy family with three active children. A primary focus was the kitchen, and more importantly, the butler’s pantry tucked behind it. Flowing logically from the garage entry and mudroom, and with two access points from the main kitchen, it fulfills the utilitarian functions of storage and prep, leaving the main kitchen free to shine as an integral part of the open living area.
An ARDA for Custom Home Design goes to
Royal Oaks Design
Designer: Kieran Liebl
From: Oakdale, Minnesota

Open-plan industrial loft space in Gastown, Vancouver. The interior palette comprises of exposed brick, polished concrete floors and douglas fir beams. Vintage and contemporary furniture pieces, including the bespoke sofa piece, complement the raw shell.
design storey architects
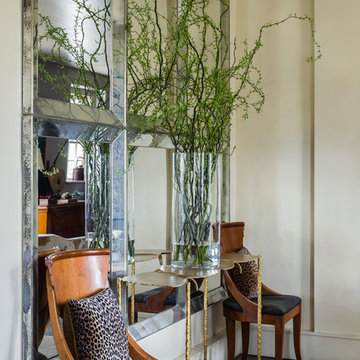
Antiqued glass mirrors from Mexico, vanCollier gingko console table
Catherine Nguyen Photography
ローリーにある小さなエクレクティックスタイルのおしゃれな廊下 (ベージュの壁、コンクリートの床) の写真
ローリーにある小さなエクレクティックスタイルのおしゃれな廊下 (ベージュの壁、コンクリートの床) の写真
エクレクティックスタイルの廊下の写真
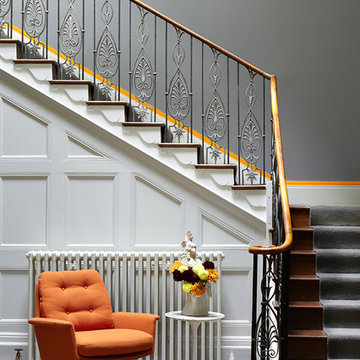
We love the orange touches to this hallway by Little Greene. Used here is Grey Teal and Marigold.
サセックスにあるエクレクティックスタイルのおしゃれな廊下の写真
サセックスにあるエクレクティックスタイルのおしゃれな廊下の写真
1
