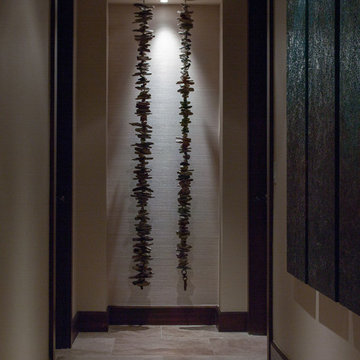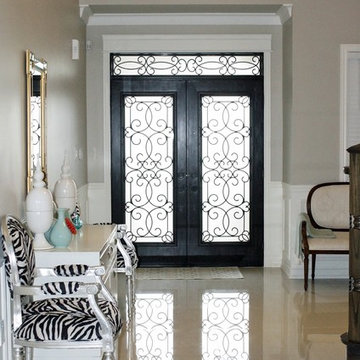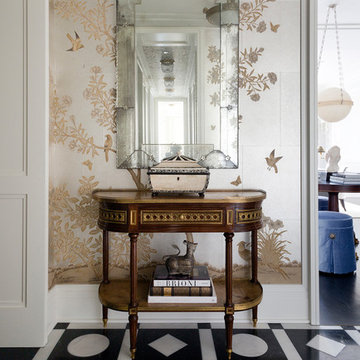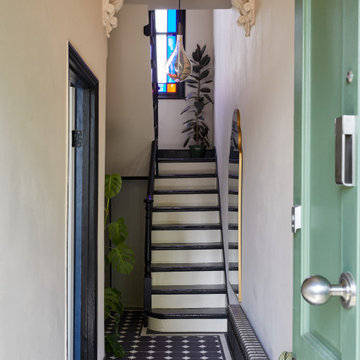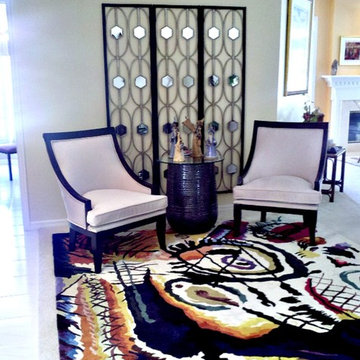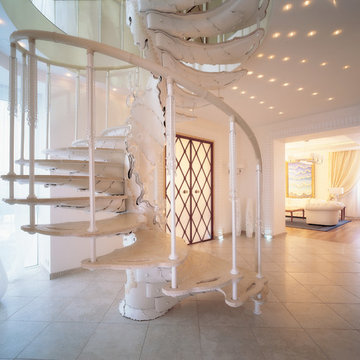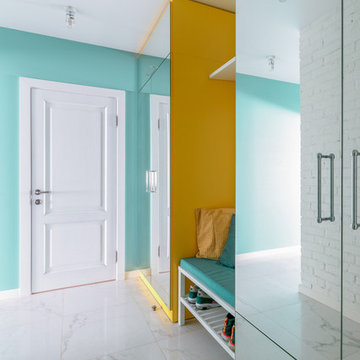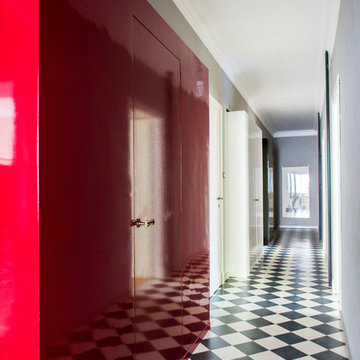エクレクティックスタイルの廊下 (磁器タイルの床) の写真
絞り込み:
資材コスト
並び替え:今日の人気順
写真 1〜20 枚目(全 121 枚)
1/3

Open hallway with wall to wall storage and feature map wallpaper
ケントにある高級な中くらいなエクレクティックスタイルのおしゃれな廊下 (白い壁、磁器タイルの床、ベージュの床、壁紙) の写真
ケントにある高級な中くらいなエクレクティックスタイルのおしゃれな廊下 (白い壁、磁器タイルの床、ベージュの床、壁紙) の写真
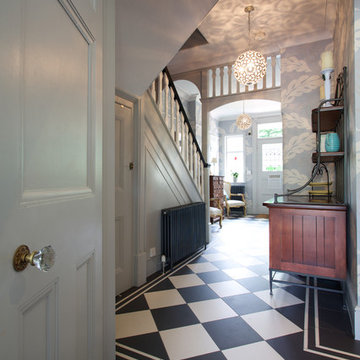
Gregory Davies Photography
ケントにあるお手頃価格のエクレクティックスタイルのおしゃれな廊下 (青い壁、磁器タイルの床) の写真
ケントにあるお手頃価格のエクレクティックスタイルのおしゃれな廊下 (青い壁、磁器タイルの床) の写真
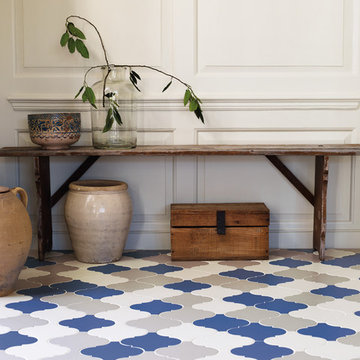
These Spanish made porcelain tiles have a definite Moorish influence in both their shape and colour lending them a feel of the exotic east. In stunning shades and two sizes they can create rooms of subtle beauty or more drama; the red is one of the prettiest hues we've seen on tile in this colour palette before.

Our main challenge was constructing an addition to the home sitting atop a mountain.
While excavating for the footing the heavily granite rock terrain remained immovable. Special engineering was required & a separate inspection done to approve the drilled reinforcement into the boulder.
An ugly load bearing column that interfered with having the addition blend with existing home was replaced with a load bearing support beam ingeniously hidden within the walls of the addition.
Existing flagstone around the patio had to be carefully sawcut in large pieces along existing grout lines to be preserved for relaying to blend with existing.
The close proximity of the client’s hot tub and pool to the work area posed a dangerous safety hazard. A temporary plywood cover was constructed over the hot tub and part of the pool to prevent falling into the water while still having pool accessible for clients. Temporary fences were built to confine the dogs from the main construction area.
Another challenge was to design the exterior of the new master suite to match the existing (west side) of the home. Duplicating the same dimensions for every new angle created, a symmetrical bump out was created for the new addition without jeopardizing the great mountain view! Also, all new matching security screen doors were added to the existing home as well as the new master suite to complete the well balanced and seamless appearance.
To utilize the view from the Client’s new master bedroom we expanded the existing room fifteen feet building a bay window wall with all fixed picture windows.
Client was extremely concerned about the room’s lighting. In addition to the window wall, we filled the room with recessed can lights, natural solar tube lighting, exterior patio doors, and additional interior transom windows.
Additional storage and a place to display collectibles was resolved by adding niches, plant shelves, and a master bedroom closet organizer.
The Client also wanted to have the interior of her new master bedroom suite blend in with the rest of the home. Custom made vanity cabinets and matching plumbing fixtures were designed for the master bath. Travertine floor tile matched existing; and entire suite was painted to match existing home interior.
During the framing stage a deep wall with additional unused space was discovered between the client’s living room area and the new master bedroom suite. Remembering the client’s wish for space for their electronic components, a custom face frame and cabinet door was ordered and installed creating another niche wide enough and deep enough for the Client to store all of the entertainment center components.
R-19 insulation was also utilized in this main entertainment wall to create an effective sound barrier between the existing living space and the new master suite.
The additional fifteen feet of interior living space totally completed the interior remodeled master bedroom suite. A bay window wall allowed the homeowner to capture all picturesque mountain views. The security screen doors offer an added security precaution, yet allowing airflow into the new space through the homeowners new French doors.
See how we created an open floor-plan for our master suite addition.
For more info and photos visit...
http://www.triliteremodeling.com/mountain-top-addition.html
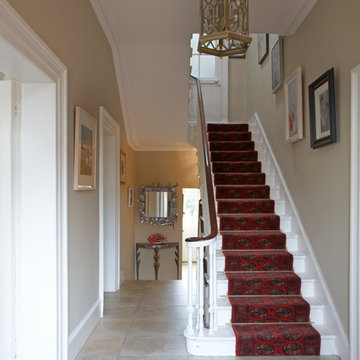
A magnificent entrance hall with fabulous focal point on the lower return which draws the eye right to the back adding to the sense of grandeur. The large brass lantern adds to the sense of height.
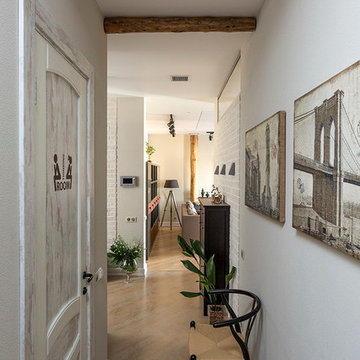
Архитектор-дизайнер Ксения Бобрикова,
Фото Евгений Кулибаба
モスクワにある低価格の中くらいなエクレクティックスタイルのおしゃれな廊下 (磁器タイルの床、白い壁) の写真
モスクワにある低価格の中くらいなエクレクティックスタイルのおしゃれな廊下 (磁器タイルの床、白い壁) の写真
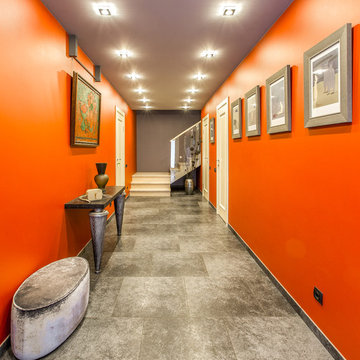
Яркое пространство.
Авторы: Чаплыгина Дарья, Пеккер Юлия
他の地域にある高級な広いエクレクティックスタイルのおしゃれな廊下 (磁器タイルの床、オレンジの壁) の写真
他の地域にある高級な広いエクレクティックスタイルのおしゃれな廊下 (磁器タイルの床、オレンジの壁) の写真
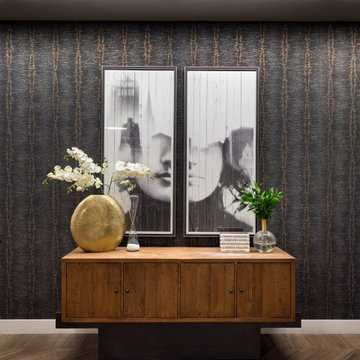
A contemporary entry with global influences from the rustic wood console, the tribal patterned wallpaper, and the double exposure diptych.
デンバーにあるエクレクティックスタイルのおしゃれな廊下 (黒い壁、磁器タイルの床、茶色い床、壁紙) の写真
デンバーにあるエクレクティックスタイルのおしゃれな廊下 (黒い壁、磁器タイルの床、茶色い床、壁紙) の写真
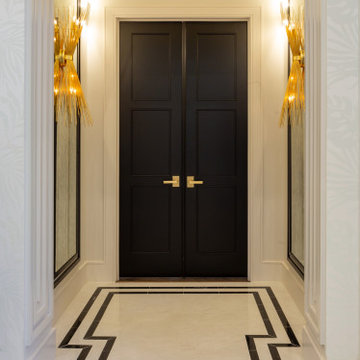
Master Bedroom Entrance
ヒューストンにあるラグジュアリーな中くらいなエクレクティックスタイルのおしゃれな廊下 (白い壁、磁器タイルの床、白い床、板張り壁) の写真
ヒューストンにあるラグジュアリーな中くらいなエクレクティックスタイルのおしゃれな廊下 (白い壁、磁器タイルの床、白い床、板張り壁) の写真
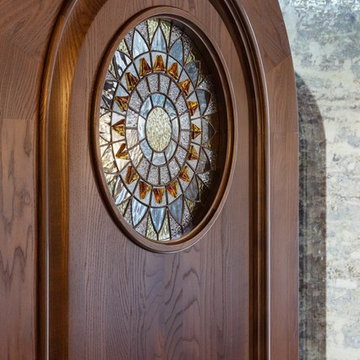
восстановленный интерьер Домика Хоббита
エカテリンブルクにあるエクレクティックスタイルのおしゃれな廊下 (ベージュの壁、磁器タイルの床、茶色い床) の写真
エカテリンブルクにあるエクレクティックスタイルのおしゃれな廊下 (ベージュの壁、磁器タイルの床、茶色い床) の写真
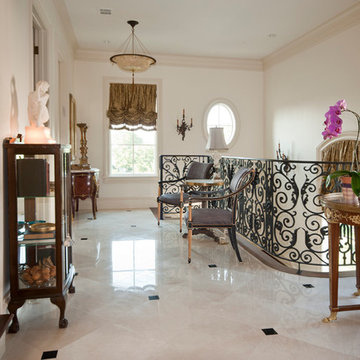
This home is straight out of the Victorian era, with a few modern updates.
ヒューストンにあるラグジュアリーな中くらいなエクレクティックスタイルのおしゃれな廊下 (ベージュの壁、磁器タイルの床) の写真
ヒューストンにあるラグジュアリーな中くらいなエクレクティックスタイルのおしゃれな廊下 (ベージュの壁、磁器タイルの床) の写真
エクレクティックスタイルの廊下 (磁器タイルの床) の写真
1

