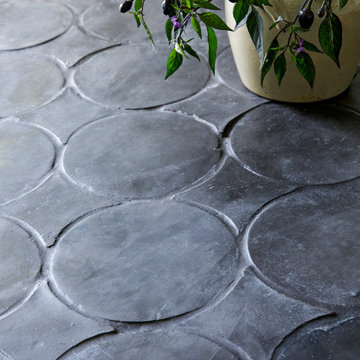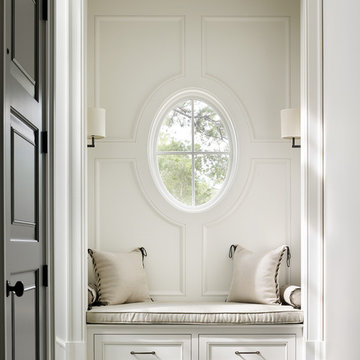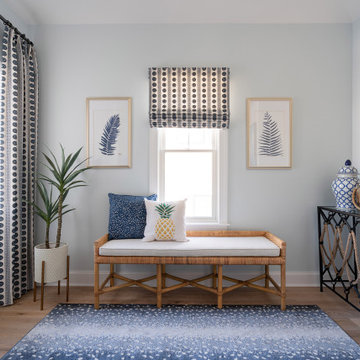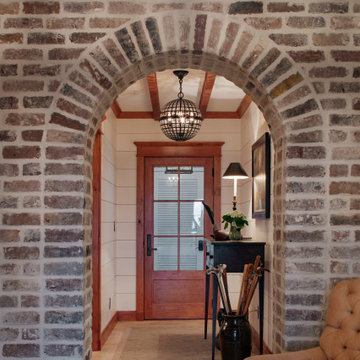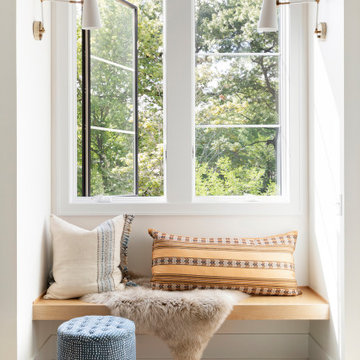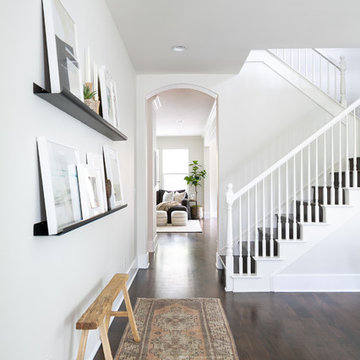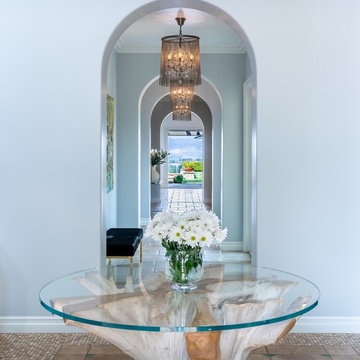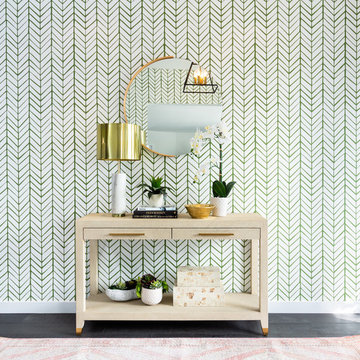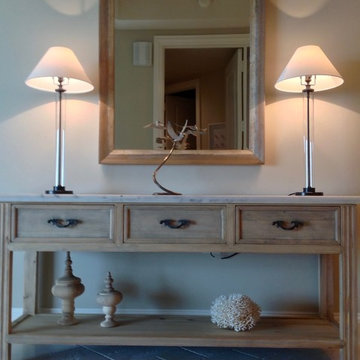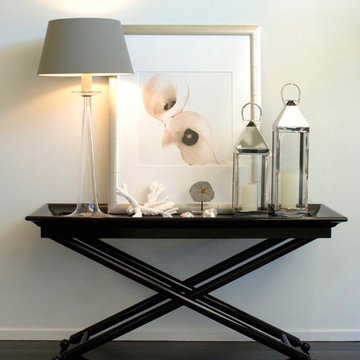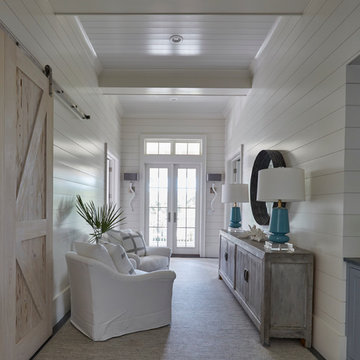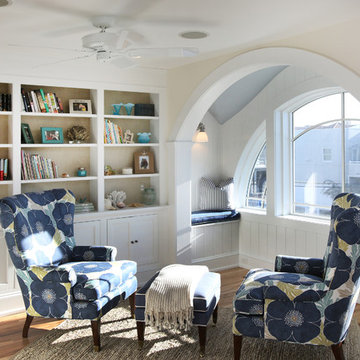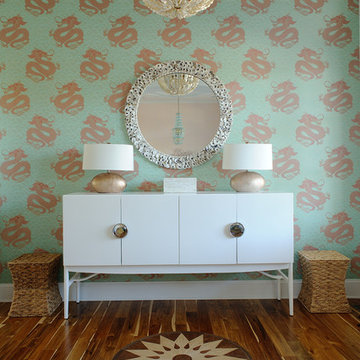ビーチスタイルの廊下の写真
絞り込み:
資材コスト
並び替え:今日の人気順
写真 1〜20 枚目(全 6,859 枚)
1/2

https://www.lowellcustomhomes.com
Photo by www.aimeemazzenga.com
Interior Design by www.northshorenest.com
Relaxed luxury on the shore of beautiful Geneva Lake in Wisconsin.
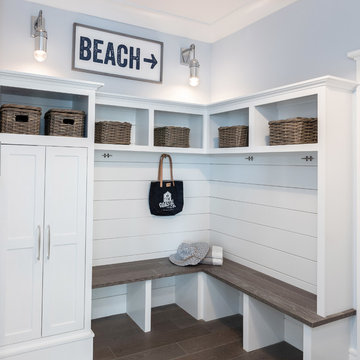
Lighting: Progress Lighting
Photography: Glenn Bashaw Photography
Builder: Stephen Alexander Homes
他の地域にあるビーチスタイルのおしゃれな廊下の写真
他の地域にあるビーチスタイルのおしゃれな廊下の写真
希望の作業にぴったりな専門家を見つけましょう

Reclaimed wood beams are used to trim the ceiling as well as vertically to cover support beams in this Delaware beach house.
シャーロットにある広いビーチスタイルのおしゃれな廊下 (白い壁、淡色無垢フローリング、グレーの床) の写真
シャーロットにある広いビーチスタイルのおしゃれな廊下 (白い壁、淡色無垢フローリング、グレーの床) の写真

Architectrure by TMS Architects
Rob Karosis Photography
ボストンにあるビーチスタイルのおしゃれな廊下 (淡色無垢フローリング、グレーの壁) の写真
ボストンにあるビーチスタイルのおしゃれな廊下 (淡色無垢フローリング、グレーの壁) の写真
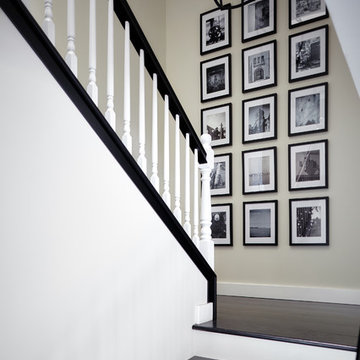
Photographer: Andy McRory
Our wonderful repeat clients from Arizona hired J Hill Interiors to complete their second project here in Coronado. The scope of work was a complete home renovation that included moving and removing walls, new flooring, refacing staircase, installing Cantina accordion doors to the back deck, new kitchen, renovation four bathrooms, recovering fireplace as well as all new lighting. Next in line…new furnishings!
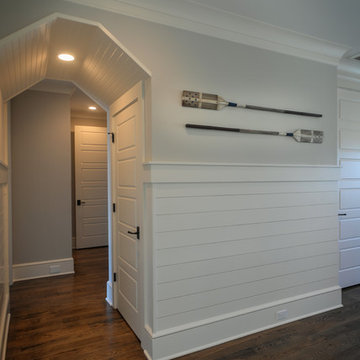
Walter Elliott Photography
チャールストンにある高級な中くらいなビーチスタイルのおしゃれな廊下 (白い壁、濃色無垢フローリング、茶色い床) の写真
チャールストンにある高級な中くらいなビーチスタイルのおしゃれな廊下 (白い壁、濃色無垢フローリング、茶色い床) の写真

2nd Floor Foyer with Arteriors Chandelier, Coral shadow box, Barn Door with SW Comfort gray to close off the Laundry Room. New construction custom home and Photography by Fletcher Isaacs
ビーチスタイルの廊下の写真
1
