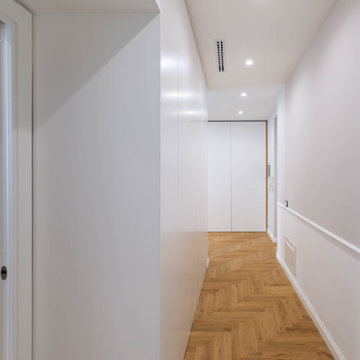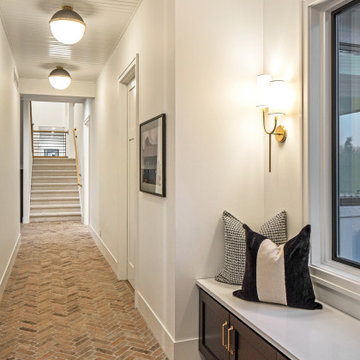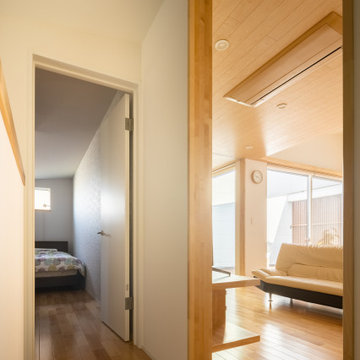モダンスタイルの廊下 (全タイプの天井の仕上げ) の写真
絞り込み:
資材コスト
並び替え:今日の人気順
写真 1〜20 枚目(全 868 枚)
1/3

Our clients wanted to add on to their 1950's ranch house, but weren't sure whether to go up or out. We convinced them to go out, adding a Primary Suite addition with bathroom, walk-in closet, and spacious Bedroom with vaulted ceiling. To connect the addition with the main house, we provided plenty of light and a built-in bookshelf with detailed pendant at the end of the hall. The clients' style was decidedly peaceful, so we created a wet-room with green glass tile, a door to a small private garden, and a large fir slider door from the bedroom to a spacious deck. We also used Yakisugi siding on the exterior, adding depth and warmth to the addition. Our clients love using the tub while looking out on their private paradise!

Laurel Way Beverly Hills modern home hallway and window seat
ロサンゼルスにある巨大なモダンスタイルのおしゃれな廊下 (白い壁、濃色無垢フローリング、茶色い床、折り上げ天井、白い天井) の写真
ロサンゼルスにある巨大なモダンスタイルのおしゃれな廊下 (白い壁、濃色無垢フローリング、茶色い床、折り上げ天井、白い天井) の写真

A complete makeover of a 2 bedroom maisonette flat in East Sussex. From a dark and not so welcoming basement entrance he client wanted the hallway to be bright and hairy. We made a statement this fab tiles which added a bit of colour and fun.

The understated exterior of our client’s new self-build home barely hints at the property’s more contemporary interiors. In fact, it’s a house brimming with design and sustainable innovation, inside and out.

White oak wall panels inlayed with black metal.
チャールストンにある広いモダンスタイルのおしゃれな廊下 (ベージュの壁、淡色無垢フローリング、ベージュの床、三角天井、板張り壁) の写真
チャールストンにある広いモダンスタイルのおしゃれな廊下 (ベージュの壁、淡色無垢フローリング、ベージュの床、三角天井、板張り壁) の写真
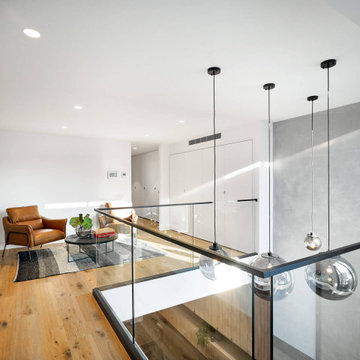
Black framed glass overlook double void space into open-planned living room. White rendered walls, concrete Venetian wall which frames a fireplace and engineered wooden floors create a sleek feel to this modern townhouse located in Richmond, Melbourne. This level also features concealed European laundry
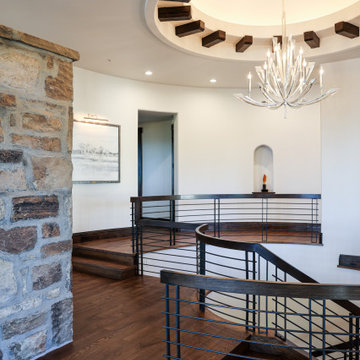
ソルトレイクシティにあるラグジュアリーな広いモダンスタイルのおしゃれな廊下 (白い壁、濃色無垢フローリング、茶色い床、三角天井) の写真
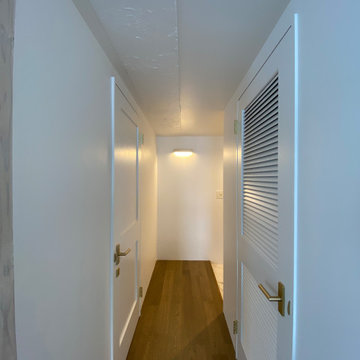
少しコンパクトな単身者のためのマンションリノベーション。バスライフを中心に考えたデザイン。
東京23区にある高級な中くらいなモダンスタイルのおしゃれな廊下 (白い壁、濃色無垢フローリング、塗装板張りの天井、塗装板張りの壁) の写真
東京23区にある高級な中くらいなモダンスタイルのおしゃれな廊下 (白い壁、濃色無垢フローリング、塗装板張りの天井、塗装板張りの壁) の写真
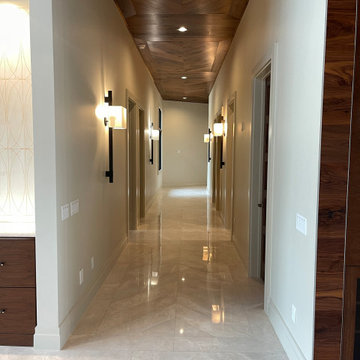
Hallway
Hall
Ceiling matches floor pattern
Chevron
Marble Floors
Walnut ceiling
Restoration Hardware lights
オーランドにあるラグジュアリーなモダンスタイルのおしゃれな廊下 (白い壁、大理石の床、白い床、板張り天井) の写真
オーランドにあるラグジュアリーなモダンスタイルのおしゃれな廊下 (白い壁、大理石の床、白い床、板張り天井) の写真

エントランス廊下。
リビングルーバー引き戸をダイニング引き戸を
閉めた状態。
モダンスタイルのおしゃれな廊下 (ベージュの壁、セラミックタイルの床、ベージュの床、クロスの天井、壁紙) の写真
モダンスタイルのおしゃれな廊下 (ベージュの壁、セラミックタイルの床、ベージュの床、クロスの天井、壁紙) の写真
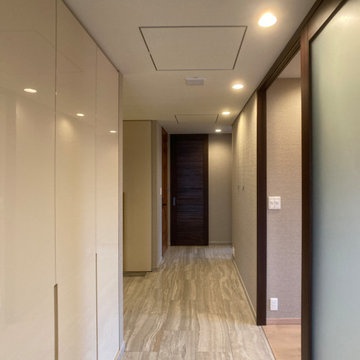
廊下を見る。
左側に見える収納とトイレドアは既存のまま利用しています。
モダンスタイルのおしゃれな廊下 (ベージュの壁、セラミックタイルの床、ベージュの床、クロスの天井、壁紙) の写真
モダンスタイルのおしゃれな廊下 (ベージュの壁、セラミックタイルの床、ベージュの床、クロスの天井、壁紙) の写真
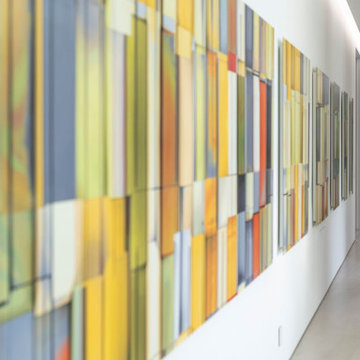
Serenity Indian Wells luxury desert home modern artwork display. Photo by William MacCollum.
ロサンゼルスにある巨大なモダンスタイルのおしゃれな廊下 (白い壁、磁器タイルの床、白い床、折り上げ天井) の写真
ロサンゼルスにある巨大なモダンスタイルのおしゃれな廊下 (白い壁、磁器タイルの床、白い床、折り上げ天井) の写真
モダンスタイルの廊下 (全タイプの天井の仕上げ) の写真
1


