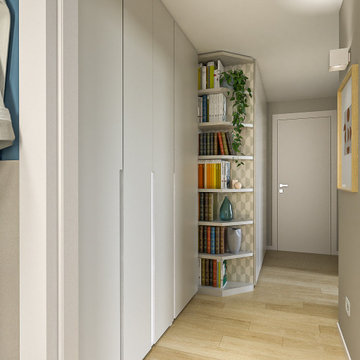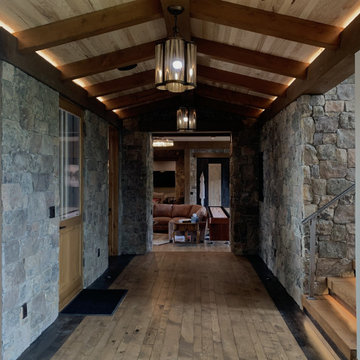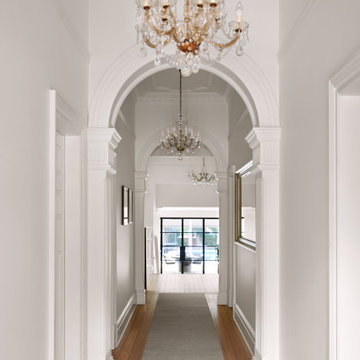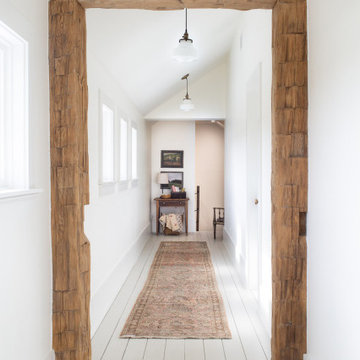廊下 (全タイプの天井の仕上げ) の写真
絞り込み:
資材コスト
並び替え:今日の人気順
写真 1〜20 枚目(全 4,339 枚)
1/2

Honouring the eclectic mix of The Old High Street, we used a soft colour palette on the walls and ceilings, with vibrant pops of turmeric, emerald greens, local artwork and bespoke joinery.
The renovation process lasted three months; involving opening up the kitchen to create an open plan living/dining space, along with replacing all the floors, doors and woodwork. Full electrical rewire, as well as boiler install and heating system.
A bespoke kitchen from local Cornish joiners, with metallic door furniture and a strong white worktop has made a wonderful cooking space with views over the water.
Both bedrooms boast woodwork in Lulworth and Oval Room Blue - complimenting the vivid mix of artwork and rich foliage.

https://www.lowellcustomhomes.com
Photo by www.aimeemazzenga.com
Interior Design by www.northshorenest.com
Relaxed luxury on the shore of beautiful Geneva Lake in Wisconsin.
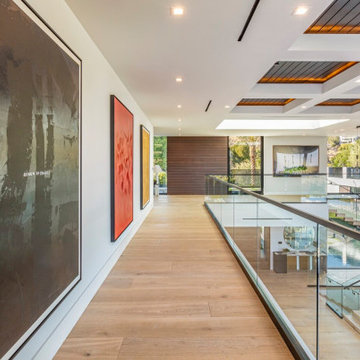
Bundy Drive Brentwood, Los Angeles modern home open volume atrium style interior. Photo by Simon Berlyn.
ロサンゼルスにある巨大なモダンスタイルのおしゃれな廊下 (白い壁、ベージュの床、折り上げ天井) の写真
ロサンゼルスにある巨大なモダンスタイルのおしゃれな廊下 (白い壁、ベージュの床、折り上げ天井) の写真
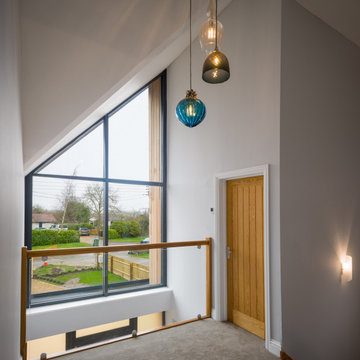
The property was designed to include big bright and open spaces for socialising, working and studying. It also uses eco-friendly technologies that can be easily updated as new innovations become available.
Internally, the property has many impressive features including a double heighted ceiling when you walk through the door, with a glazed wall that stretches all the way to the roof. There is also a formal living room, a fantastic open plan family room, kitchen and diner with integrated breakfast bar. From this L shape space you walk through sliding doors onto a stunning terrace. A skylight in the family area increases the light flooding into the property.
Upstairs, the light also floods onto the landing through the large glazed wall. Each of the three bedrooms have been designed with vaulted ceilings to make best use of the head height. There is also a study, a family bathroom, master suite with dressing room and ensuite bathroom.
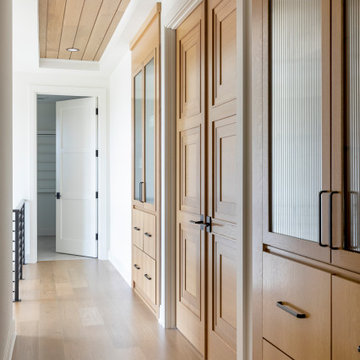
We view every space as an opportunity to display your home's unique personality. With details like shiplap ceilings, dimensional doorways and custom cabinetry with riveted glass, even a transitional space like a hallway can transcend your expectations.

Thoughtful design and detailed craft combine to create this timelessly elegant custom home. The contemporary vocabulary and classic gabled roof harmonize with the surrounding neighborhood and natural landscape. Built from the ground up, a two story structure in the front contains the private quarters, while the one story extension in the rear houses the Great Room - kitchen, dining and living - with vaulted ceilings and ample natural light. Large sliding doors open from the Great Room onto a south-facing patio and lawn creating an inviting indoor/outdoor space for family and friends to gather.
Chambers + Chambers Architects
Stone Interiors
Federika Moller Landscape Architecture
Alanna Hale Photography

Full-Height glazing allows light and views to carry uninterrupted through the Entry "Trot" - creating a perfect space for reading and reflection.
オースティンにある高級な中くらいなモダンスタイルのおしゃれな廊下 (グレーの壁、無垢フローリング、茶色い床、板張り天井、塗装板張りの壁) の写真
オースティンにある高級な中くらいなモダンスタイルのおしゃれな廊下 (グレーの壁、無垢フローリング、茶色い床、板張り天井、塗装板張りの壁) の写真
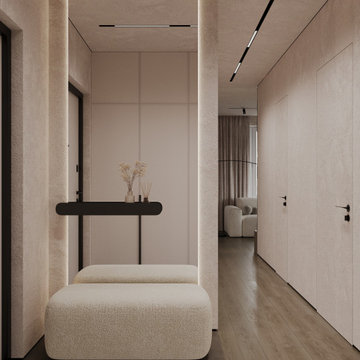
他の地域にあるお手頃価格の中くらいなコンテンポラリースタイルのおしゃれな廊下 (ベージュの壁、ラミネートの床、茶色い床、クロスの天井、壁紙) の写真

Nestled into a hillside, this timber-framed family home enjoys uninterrupted views out across the countryside of the North Downs. A newly built property, it is an elegant fusion of traditional crafts and materials with contemporary design.
Our clients had a vision for a modern sustainable house with practical yet beautiful interiors, a home with character that quietly celebrates the details. For example, where uniformity might have prevailed, over 1000 handmade pegs were used in the construction of the timber frame.
The building consists of three interlinked structures enclosed by a flint wall. The house takes inspiration from the local vernacular, with flint, black timber, clay tiles and roof pitches referencing the historic buildings in the area.
The structure was manufactured offsite using highly insulated preassembled panels sourced from sustainably managed forests. Once assembled onsite, walls were finished with natural clay plaster for a calming indoor living environment.
Timber is a constant presence throughout the house. At the heart of the building is a green oak timber-framed barn that creates a warm and inviting hub that seamlessly connects the living, kitchen and ancillary spaces. Daylight filters through the intricate timber framework, softly illuminating the clay plaster walls.
Along the south-facing wall floor-to-ceiling glass panels provide sweeping views of the landscape and open on to the terrace.
A second barn-like volume staggered half a level below the main living area is home to additional living space, a study, gym and the bedrooms.
The house was designed to be entirely off-grid for short periods if required, with the inclusion of Tesla powerpack batteries. Alongside underfloor heating throughout, a mechanical heat recovery system, LED lighting and home automation, the house is highly insulated, is zero VOC and plastic use was minimised on the project.
Outside, a rainwater harvesting system irrigates the garden and fields and woodland below the house have been rewilded.
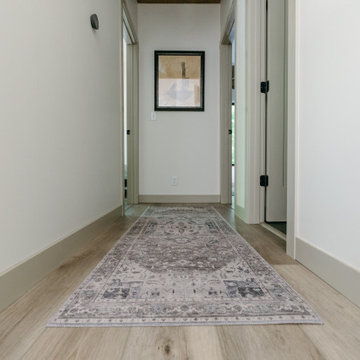
This LVP driftwood-inspired design balances overcast grey hues with subtle taupes. A smooth, calming style with a neutral undertone that works with all types of decor. With the Modin Collection, we have raised the bar on luxury vinyl plank. The result is a new standard in resilient flooring. Modin offers true embossed in register texture, a low sheen level, a rigid SPC core, an industry-leading wear layer, and so much more.
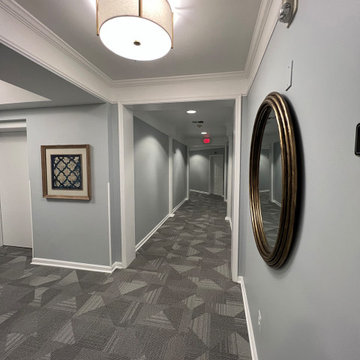
ワシントンD.C.にあるお手頃価格の中くらいなコンテンポラリースタイルのおしゃれな廊下 (青い壁、カーペット敷き、グレーの床、折り上げ天井) の写真
廊下 (全タイプの天井の仕上げ) の写真
1

