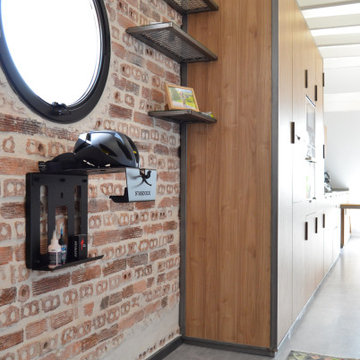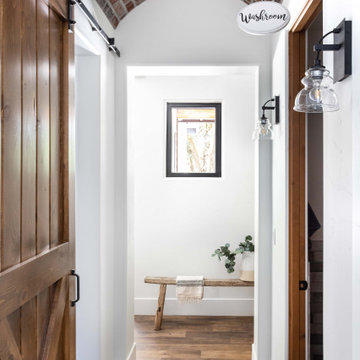廊下 (全タイプの天井の仕上げ、レンガ壁) の写真
絞り込み:
資材コスト
並び替え:今日の人気順
写真 1〜20 枚目(全 125 枚)
1/3

A wall of iroko cladding in the hall mirrors the iroko cladding used for the exterior of the building. It also serves the purpose of concealing the entrance to a guest cloakroom.
A matte finish, bespoke designed terrazzo style poured
resin floor continues from this area into the living spaces. With a background of pale agate grey, flecked with soft brown, black and chalky white it compliments the chestnut tones in the exterior iroko overhangs.

Recuperamos algunas paredes de ladrillo. Nos dan textura a zonas de paso y también nos ayudan a controlar los niveles de humedad y, por tanto, un mayor confort climático.
Mantenemos una línea dirigiendo la mirada a lo largo del pasillo con las baldosas hidráulicas y la luz empotrada del techo.

materiales y texturas
バルセロナにある高級な中くらいなインダストリアルスタイルのおしゃれな廊下 (白い壁、無垢フローリング、三角天井、レンガ壁) の写真
バルセロナにある高級な中くらいなインダストリアルスタイルのおしゃれな廊下 (白い壁、無垢フローリング、三角天井、レンガ壁) の写真

ハンプシャーにある広いモダンスタイルのおしゃれな廊下 (ピンクの壁、コンクリートの床、グレーの床、三角天井、レンガ壁) の写真
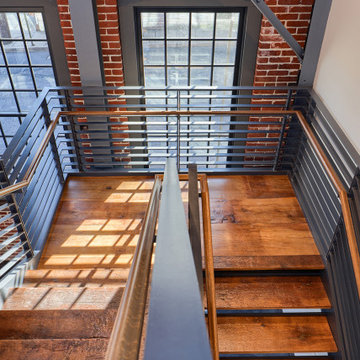
Utilizing what was existing, the entry stairway steps were created from original salvaged wood beams.
他の地域にある広いインダストリアルスタイルのおしゃれな廊下 (白い壁、無垢フローリング、茶色い床、表し梁、レンガ壁) の写真
他の地域にある広いインダストリアルスタイルのおしゃれな廊下 (白い壁、無垢フローリング、茶色い床、表し梁、レンガ壁) の写真
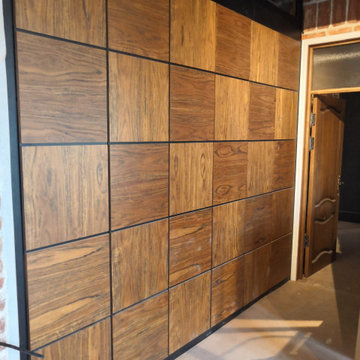
Шкаф-interline это настоящая находка в сфере мебелирования. Он выполнен из натурального шпона ценных пород "Байя Розовое дерево". Если вы настоящий ценитель массива из ценных пород дерева, то этот шкаф именно для Вас. Корпус шкафа выполнен из ЛДСП Egger (Австрия) черного цвета, фасады МДФ шпонированный. Фурнитура Blum. Мы специально направили текстуру шпона в разных направления, что бы подчеркнуть индивидуальность хозяина. Фасады открываются при помощи tip-on.
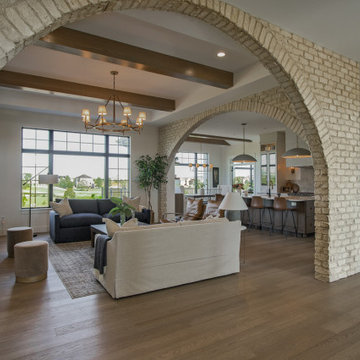
Hardwood Floor by Hallmark Floors - Regatta Starboard in Hickory
他の地域にあるトランジショナルスタイルのおしゃれな廊下 (白い壁、淡色無垢フローリング、茶色い床、表し梁、レンガ壁) の写真
他の地域にあるトランジショナルスタイルのおしゃれな廊下 (白い壁、淡色無垢フローリング、茶色い床、表し梁、レンガ壁) の写真
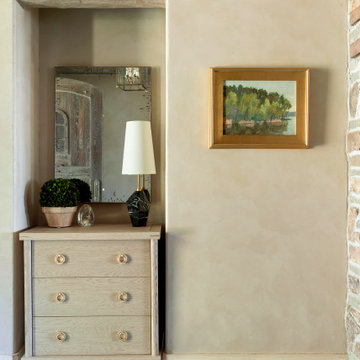
For the finishing touches, The Sitting Room incorporated vintage oil paintings, sepia photography and unique accessories to compliment the existing plasterwalls for the overall irish cottage inspired design.
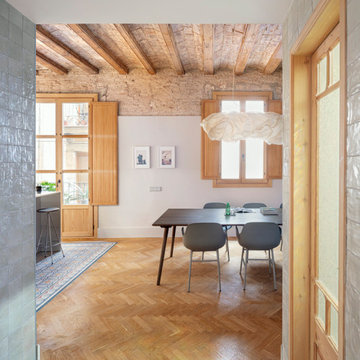
バルセロナにあるお手頃価格の小さなトランジショナルスタイルのおしゃれな廊下 (マルチカラーの壁、淡色無垢フローリング、白い床、三角天井、レンガ壁、ベージュの天井) の写真
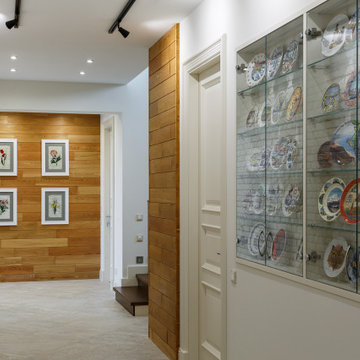
サンクトペテルブルクにある中くらいなコンテンポラリースタイルのおしゃれな廊下 (マルチカラーの壁、磁器タイルの床、ベージュの床、折り上げ天井、レンガ壁) の写真

Concrete block lined corridor connects spaces around the secluded and central courtyard
ジーロングにあるお手頃価格の中くらいなミッドセンチュリースタイルのおしゃれな廊下 (グレーの壁、コンクリートの床、グレーの床、塗装板張りの天井、レンガ壁) の写真
ジーロングにあるお手頃価格の中くらいなミッドセンチュリースタイルのおしゃれな廊下 (グレーの壁、コンクリートの床、グレーの床、塗装板張りの天井、レンガ壁) の写真
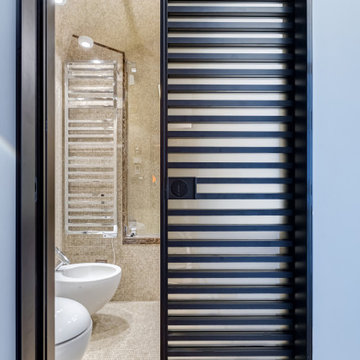
Disimpegno verso bagno en suite. Pareti e volta in mosaico marmoreo, piano e cornici in marmo "emperador brown".
Porta scorrevole in metallo e vetro satinato, pareti in grigio-celeste.
---
Hallway to en suite bathroom. Walls and vault in marble mosaic, top and frames in "emperador brown" marble.
Metal £ satin glass sliding door, walls in light blue.
---
Photographer: Luca Tranquilli

Ein großzügiger Eingangsbereich mit ausreichend Stauraum heißt die Bewohner des Hauses und ihre Gäste herzlich willkommen. Der Eingangsbereich ist in grau-beige Tönen gehalten. Im Bereich des Windfangs sind Steinfliesen mit getrommelten Kanten verlegt, die in den Vinylboden übergehen, der im restlichen Wohnraum verlegt ist.
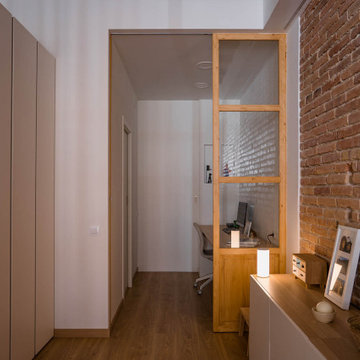
Nos encontramos ante una vivienda en la calle Verdi de geometría alargada y muy compartimentada. El reto está en conseguir que la luz que entra por la fachada principal y el patio de isla inunde todos los espacios de la vivienda que anteriormente quedaban oscuros.
Trabajamos para encontrar una distribución diáfana para que la luz cruce todo el espacio. Aun así, se diseñan dos puertas correderas que permiten separar la zona de día de la de noche cuando se desee, pero que queden totalmente escondidas cuando se quiere todo abierto, desapareciendo por completo.
廊下 (全タイプの天井の仕上げ、レンガ壁) の写真
1


