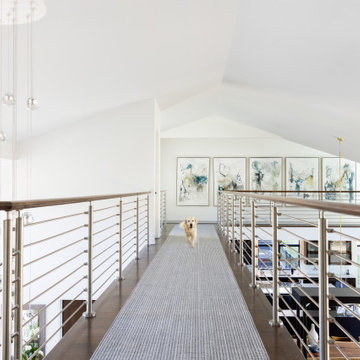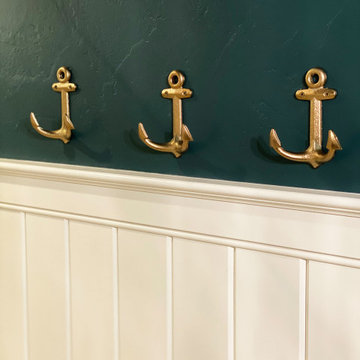廊下

This gorgeous mosaic medallion is the perfect piece when you enter this luxury estate.
フェニックスにあるラグジュアリーな巨大なミッドセンチュリースタイルのおしゃれな廊下 (白い壁、無垢フローリング、マルチカラーの床、格子天井) の写真
フェニックスにあるラグジュアリーな巨大なミッドセンチュリースタイルのおしゃれな廊下 (白い壁、無垢フローリング、マルチカラーの床、格子天井) の写真
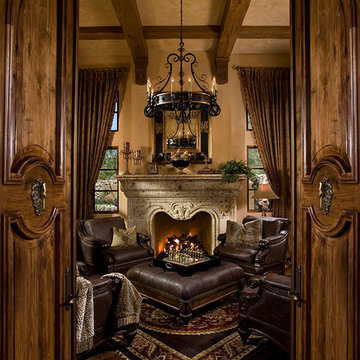
This Italian Villa cigar room features dark leather armchairs creating a cozy space for chats next to the built-in fireplace.
フェニックスにあるラグジュアリーな巨大なトラディショナルスタイルのおしゃれな廊下 (ベージュの壁、無垢フローリング、茶色い床、表し梁) の写真
フェニックスにあるラグジュアリーな巨大なトラディショナルスタイルのおしゃれな廊下 (ベージュの壁、無垢フローリング、茶色い床、表し梁) の写真

他の地域にあるラグジュアリーな巨大なトラディショナルスタイルのおしゃれな廊下 (ベージュの壁、ラミネートの床、マルチカラーの床、三角天井) の写真
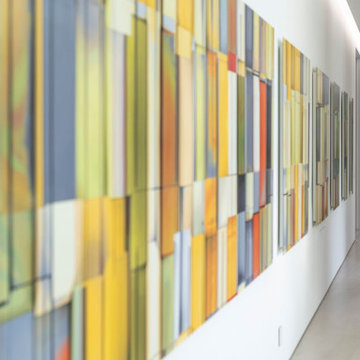
Serenity Indian Wells luxury desert home modern artwork display. Photo by William MacCollum.
ロサンゼルスにある巨大なモダンスタイルのおしゃれな廊下 (白い壁、磁器タイルの床、白い床、折り上げ天井) の写真
ロサンゼルスにある巨大なモダンスタイルのおしゃれな廊下 (白い壁、磁器タイルの床、白い床、折り上げ天井) の写真
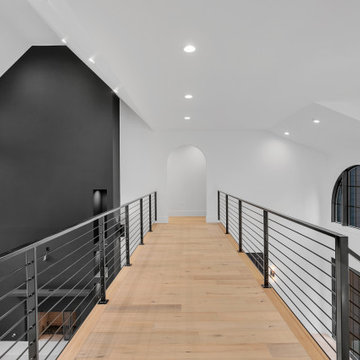
Front catwalk above 2 story foyer and family room
他の地域にあるラグジュアリーな巨大なコンテンポラリースタイルのおしゃれな廊下 (白い壁、淡色無垢フローリング、茶色い床、三角天井) の写真
他の地域にあるラグジュアリーな巨大なコンテンポラリースタイルのおしゃれな廊下 (白い壁、淡色無垢フローリング、茶色い床、三角天井) の写真
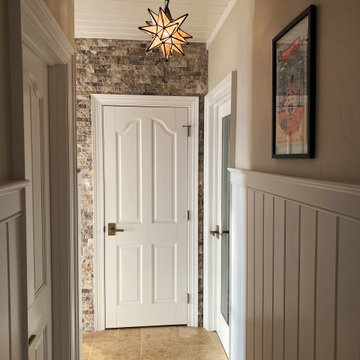
Full Lake Home Renovation
ミルウォーキーにある巨大なトランジショナルスタイルのおしゃれな廊下 (大理石の床、茶色い床、板張り天井、パネル壁) の写真
ミルウォーキーにある巨大なトランジショナルスタイルのおしゃれな廊下 (大理石の床、茶色い床、板張り天井、パネル壁) の写真
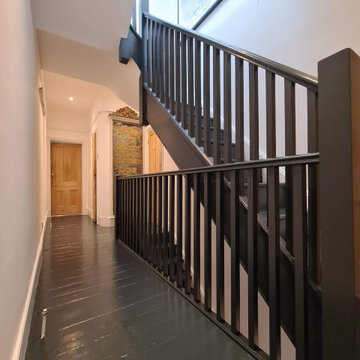
Complete hallway transformation- included floor and steps and decoarting. From dust-free sanding air filtration to hand painting steps and baniister. All walls and ceilings have been decorated in durable paint. All work is carried out by www.midecor.co.uk while clients beenon holiday.
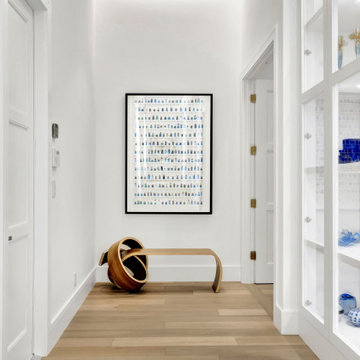
Dreamy, airy natural design is a relief, a calm and joy.
マイアミにあるラグジュアリーな巨大なコンテンポラリースタイルのおしゃれな廊下 (白い壁、淡色無垢フローリング、ベージュの床、格子天井) の写真
マイアミにあるラグジュアリーな巨大なコンテンポラリースタイルのおしゃれな廊下 (白い壁、淡色無垢フローリング、ベージュの床、格子天井) の写真
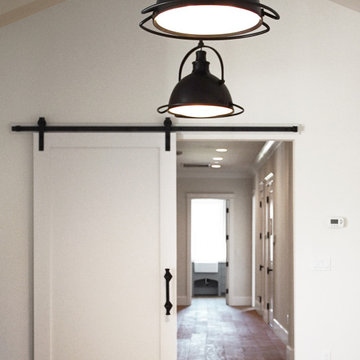
Heather Ryan, Interior Designer
H.Ryan Studio - Scottsdale, AZ
www.hryanstudio.com
フェニックスにある巨大なトランジショナルスタイルのおしゃれな廊下 (白い壁、無垢フローリング、茶色い床、三角天井) の写真
フェニックスにある巨大なトランジショナルスタイルのおしゃれな廊下 (白い壁、無垢フローリング、茶色い床、三角天井) の写真
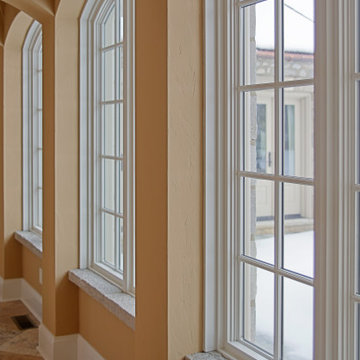
The Gallery design was based on elements the owner brought home from a trip in France. It features groin vaults, stone sills and columns. We love how the pendant lights align perfectly with the diagonal pattern of the tile and vaults.
Home design by Kil Architecture Planning; general contracting by Martin Bros. Contracting, Inc.; interior design by SP Interiors; photo by Dave Hubler Photography.

Eingangsbereich mit Einbaugarderobe und Sitzfenster. Flügelgeglätteter Sichtbetonboden mit Betonkernaktivierung und Sichtbetontreppe mit Holzgeländer
フランクフルトにある巨大なモダンスタイルのおしゃれな廊下 (グレーの壁、コンクリートの床、グレーの床、板張り天井、板張り壁) の写真
フランクフルトにある巨大なモダンスタイルのおしゃれな廊下 (グレーの壁、コンクリートの床、グレーの床、板張り天井、板張り壁) の写真
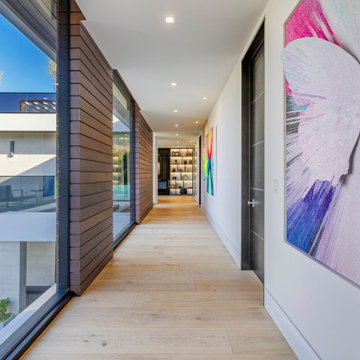
Bundy Drive Brentwood, Los Angeles modern home glass wall hallway. Photo by Simon Berlyn.
ロサンゼルスにある巨大なモダンスタイルのおしゃれな廊下 (白い壁、ベージュの床、折り上げ天井) の写真
ロサンゼルスにある巨大なモダンスタイルのおしゃれな廊下 (白い壁、ベージュの床、折り上げ天井) の写真
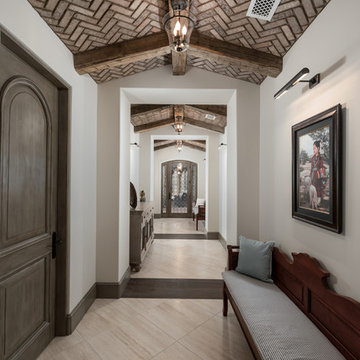
We love this hallway's brick ceilings with exposed beams, natural flooring, and lighting fixtures.
フェニックスにあるラグジュアリーな巨大な地中海スタイルのおしゃれな廊下 (マルチカラーの壁、濃色無垢フローリング、マルチカラーの床、三角天井) の写真
フェニックスにあるラグジュアリーな巨大な地中海スタイルのおしゃれな廊下 (マルチカラーの壁、濃色無垢フローリング、マルチカラーの床、三角天井) の写真
1



