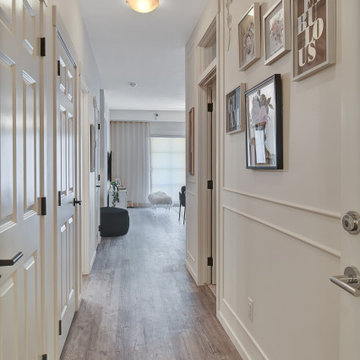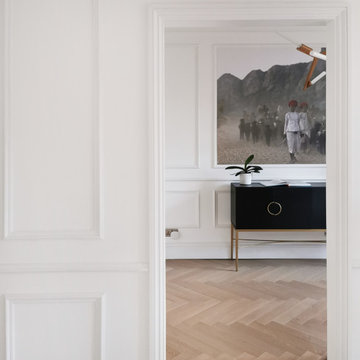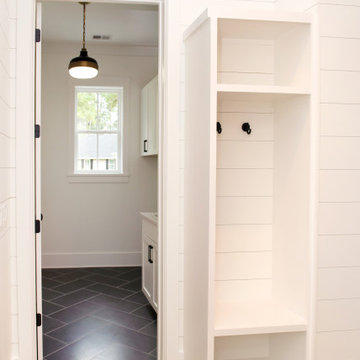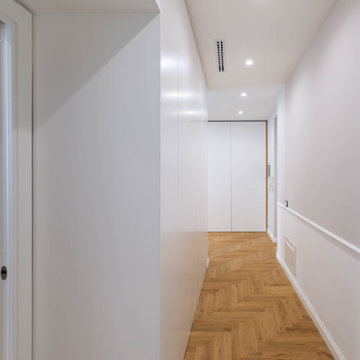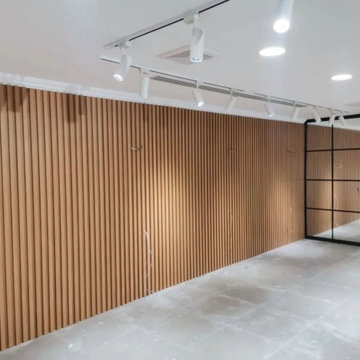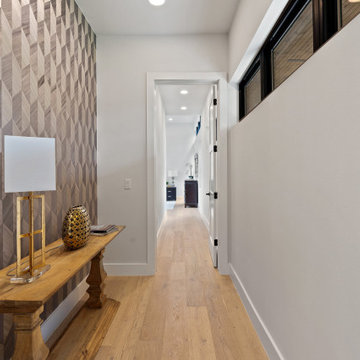モダンスタイルの廊下 (全タイプの壁の仕上げ) の写真
絞り込み:
資材コスト
並び替え:今日の人気順
写真 1〜20 枚目(全 743 枚)
1/3
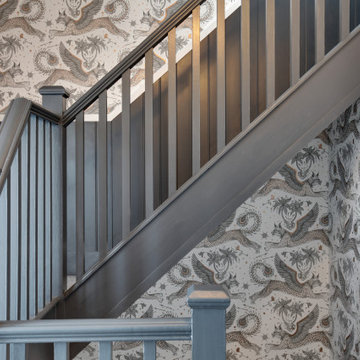
Adding panelling throughout the hall and stairs with this striking paper by Emma J Shiply
エセックスにあるお手頃価格の広いモダンスタイルのおしゃれな廊下 (黒い壁、カーペット敷き、グレーの床、パネル壁) の写真
エセックスにあるお手頃価格の広いモダンスタイルのおしゃれな廊下 (黒い壁、カーペット敷き、グレーの床、パネル壁) の写真
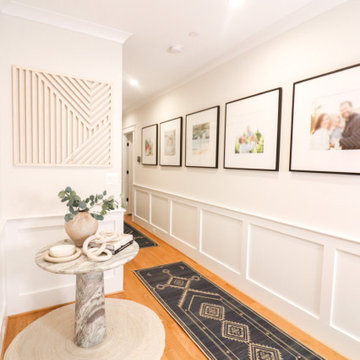
Hallways to bedrooms designed with a gallery wall, accent table, runners
ワシントンD.C.にある高級な中くらいなモダンスタイルのおしゃれな廊下 (淡色無垢フローリング、羽目板の壁) の写真
ワシントンD.C.にある高級な中くらいなモダンスタイルのおしゃれな廊下 (淡色無垢フローリング、羽目板の壁) の写真
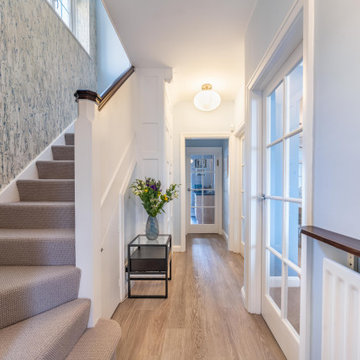
This hallway needed some refreshing with new karndean flooring, new carpet to stairs, new hallway table, new feature wallcovering to stairway wall and new lighting
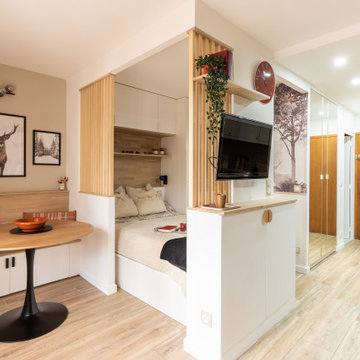
Vue depuis le coin salon sur l'ensemble de la pièce.
Ici on voit les volumes et l'architecture. Le faux plafond concentré sur le couloir et l'espace cuisine, le cube de la chambre avec sa retombée de plafond pour créer deux entrées. les claustras qui mettent en valeur l'entrée, le coin télé et le coin chambre.

Garderobe in hellgrau und Eiche. Hochschrank mit Kleiderstange und Schubkasten. Sitzbank mit Schubkasten. Eicheleisten mit Klapphaken.
ニュルンベルクにある高級な中くらいなモダンスタイルのおしゃれな廊下 (白い壁、スレートの床、黒い床、パネル壁) の写真
ニュルンベルクにある高級な中くらいなモダンスタイルのおしゃれな廊下 (白い壁、スレートの床、黒い床、パネル壁) の写真

White oak wall panels inlayed with black metal.
チャールストンにある広いモダンスタイルのおしゃれな廊下 (ベージュの壁、淡色無垢フローリング、ベージュの床、三角天井、板張り壁) の写真
チャールストンにある広いモダンスタイルのおしゃれな廊下 (ベージュの壁、淡色無垢フローリング、ベージュの床、三角天井、板張り壁) の写真
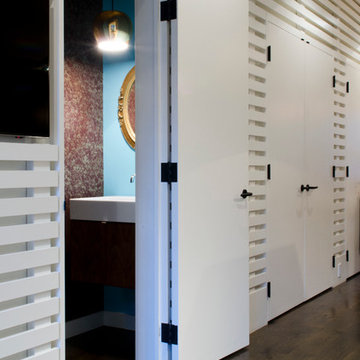
Full gut renovation and facade restoration of an historic 1850s wood-frame townhouse. The current owners found the building as a decaying, vacant SRO (single room occupancy) dwelling with approximately 9 rooming units. The building has been converted to a two-family house with an owner’s triplex over a garden-level rental.
Due to the fact that the very little of the existing structure was serviceable and the change of occupancy necessitated major layout changes, nC2 was able to propose an especially creative and unconventional design for the triplex. This design centers around a continuous 2-run stair which connects the main living space on the parlor level to a family room on the second floor and, finally, to a studio space on the third, thus linking all of the public and semi-public spaces with a single architectural element. This scheme is further enhanced through the use of a wood-slat screen wall which functions as a guardrail for the stair as well as a light-filtering element tying all of the floors together, as well its culmination in a 5’ x 25’ skylight.
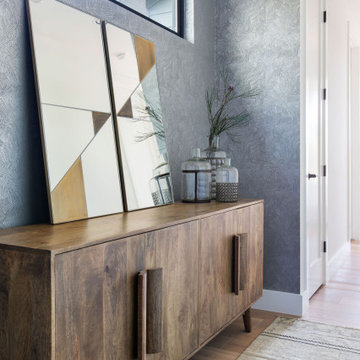
This hallway niche got a new look with a textural blue accent wallpaper creating depth and bringing color to a white space. The hand-made one-of-a-kind sideboard and vintage turkish runner rug was sourced on a buying trip during Round Top antique show, along with the unique vases.
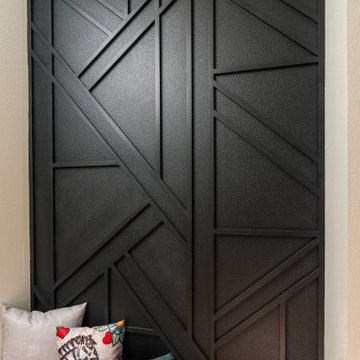
dropzone between garage and kitchen. wall accent design with 1 x 1 wood and painted black over a black walnut floating bench
ポートランドにあるお手頃価格の中くらいなモダンスタイルのおしゃれな廊下 (黒い壁、板張り壁) の写真
ポートランドにあるお手頃価格の中くらいなモダンスタイルのおしゃれな廊下 (黒い壁、板張り壁) の写真
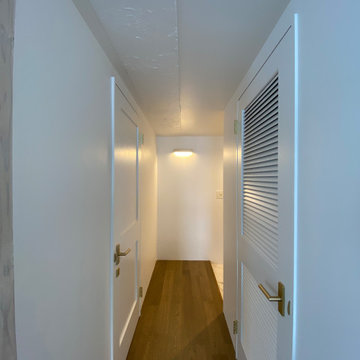
少しコンパクトな単身者のためのマンションリノベーション。バスライフを中心に考えたデザイン。
東京23区にある高級な中くらいなモダンスタイルのおしゃれな廊下 (白い壁、濃色無垢フローリング、塗装板張りの天井、塗装板張りの壁) の写真
東京23区にある高級な中くらいなモダンスタイルのおしゃれな廊下 (白い壁、濃色無垢フローリング、塗装板張りの天井、塗装板張りの壁) の写真

Entry Hall connects all interior and exterior spaces, including Mud Nook and Guest Bedroom - Architect: HAUS | Architecture For Modern Lifestyles - Builder: WERK | Building Modern - Photo: HAUS
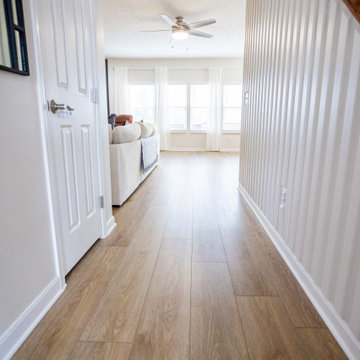
Refined yet natural. A white wire-brush gives the natural wood tone a distinct depth, lending it to a variety of spaces.
シンシナティにあるお手頃価格の中くらいなモダンスタイルのおしゃれな廊下 (白い壁、クッションフロア、茶色い床、パネル壁) の写真
シンシナティにあるお手頃価格の中くらいなモダンスタイルのおしゃれな廊下 (白い壁、クッションフロア、茶色い床、パネル壁) の写真
モダンスタイルの廊下 (全タイプの壁の仕上げ) の写真
1
