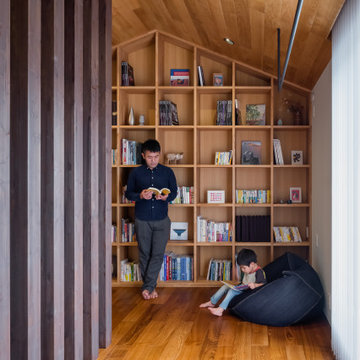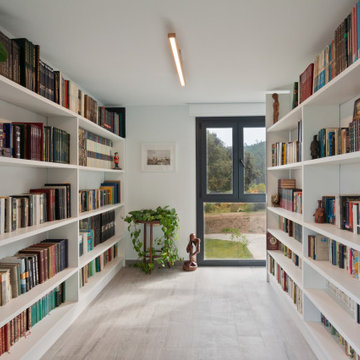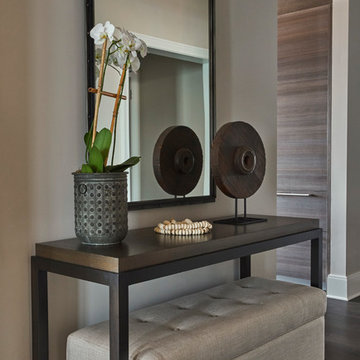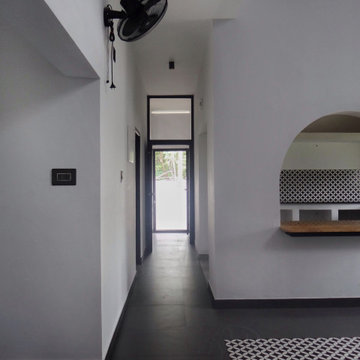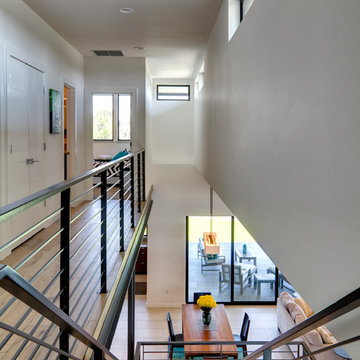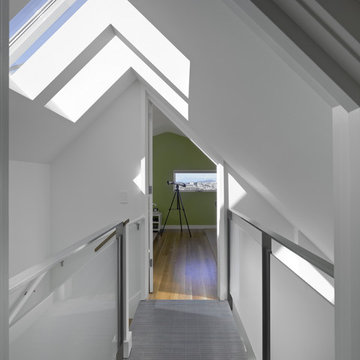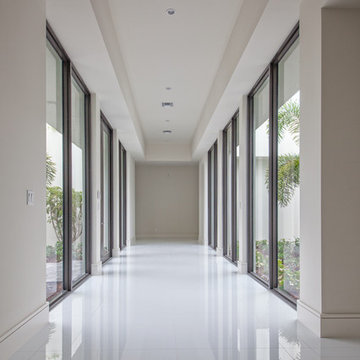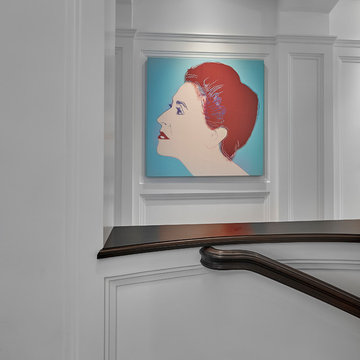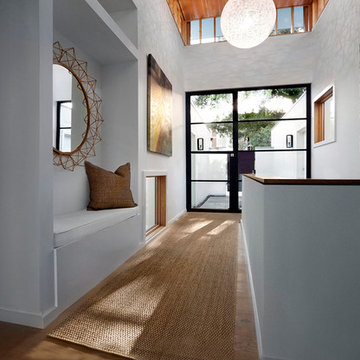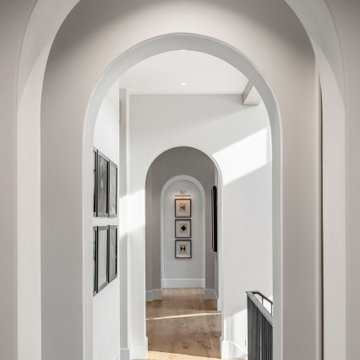グレーのモダンスタイルの廊下の写真
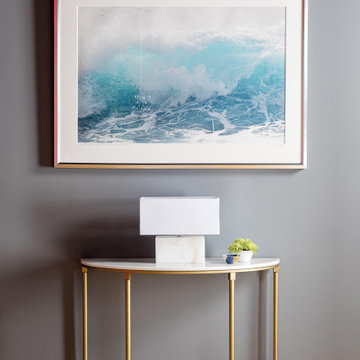
This design scheme blends femininity, sophistication, and the bling of Art Deco with earthy, natural accents. An amoeba-shaped rug breaks the linearity in the living room that’s furnished with a lady bug-red sleeper sofa with gold piping and another curvy sofa. These are juxtaposed with chairs that have a modern Danish flavor, and the side tables add an earthy touch. The dining area can be used as a work station as well and features an elliptical-shaped table with gold velvet upholstered chairs and bubble chandeliers. A velvet, aubergine headboard graces the bed in the master bedroom that’s painted in a subtle shade of silver. Abstract murals and vibrant photography complete the look. Photography by: Sean Litchfield
---
Project designed by Boston interior design studio Dane Austin Design. They serve Boston, Cambridge, Hingham, Cohasset, Newton, Weston, Lexington, Concord, Dover, Andover, Gloucester, as well as surrounding areas.
For more about Dane Austin Design, click here: https://daneaustindesign.com/
To learn more about this project, click here:
https://daneaustindesign.com/leather-district-loft

Photo Credits: Anna Stathaki
ロンドンにある高級な小さなモダンスタイルのおしゃれな廊下 (グレーの壁、セラミックタイルの床、白い床) の写真
ロンドンにある高級な小さなモダンスタイルのおしゃれな廊下 (グレーの壁、セラミックタイルの床、白い床) の写真
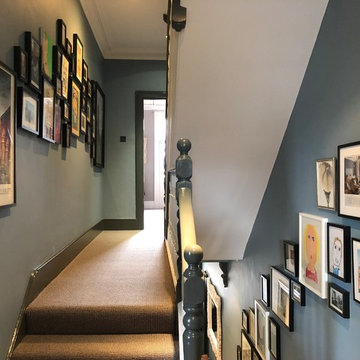
landing
staircase
hallway
gallery wall
ロンドンにあるモダンスタイルのおしゃれな廊下 (青い壁、カーペット敷き) の写真
ロンドンにあるモダンスタイルのおしゃれな廊下 (青い壁、カーペット敷き) の写真
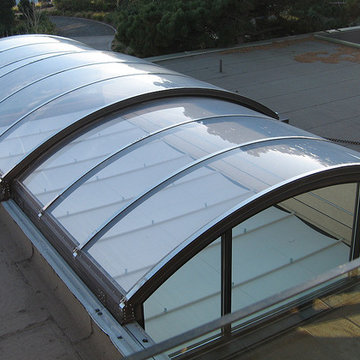
This is a good picture to use for a retractable skylight quiz. Here goes!
Q: What type of skylight is this?
A: It's a center-third-operable barrel. (If you look along the left edge of the skylight, you can see that the middle third sits on top of either end.
Q: Is it motorized? How can you tell?
A: Yes, that box on the end of the middle section is the giveaway - it contains the motor.
Q: Which direction does the center-third retract to?
A: To retract, a section needs tracks to roll on. You can see a track on this side of the center section, but not the far side. So it retracts toward the camera.
Q: How big is this skylight?
A: It's larger than it looks. That box enclosing the motor is about one foot by one-foot. The size of the opening: about 15' by 30'.

Full gut renovation and facade restoration of an historic 1850s wood-frame townhouse. The current owners found the building as a decaying, vacant SRO (single room occupancy) dwelling with approximately 9 rooming units. The building has been converted to a two-family house with an owner’s triplex over a garden-level rental.
Due to the fact that the very little of the existing structure was serviceable and the change of occupancy necessitated major layout changes, nC2 was able to propose an especially creative and unconventional design for the triplex. This design centers around a continuous 2-run stair which connects the main living space on the parlor level to a family room on the second floor and, finally, to a studio space on the third, thus linking all of the public and semi-public spaces with a single architectural element. This scheme is further enhanced through the use of a wood-slat screen wall which functions as a guardrail for the stair as well as a light-filtering element tying all of the floors together, as well its culmination in a 5’ x 25’ skylight.

Laurel Way Beverly Hills modern home hallway and window seat
ロサンゼルスにある巨大なモダンスタイルのおしゃれな廊下 (白い壁、濃色無垢フローリング、茶色い床、折り上げ天井、白い天井) の写真
ロサンゼルスにある巨大なモダンスタイルのおしゃれな廊下 (白い壁、濃色無垢フローリング、茶色い床、折り上げ天井、白い天井) の写真
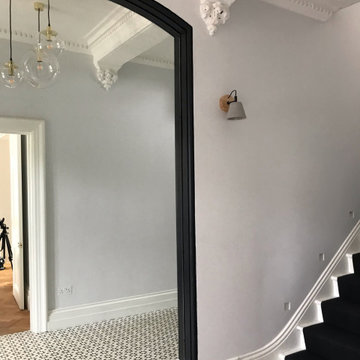
Victorian family home entrance hall, monochrome styling with patterned floor, West London
ロンドンにあるお手頃価格の広いモダンスタイルのおしゃれな廊下 (青い壁、磁器タイルの床、白い床) の写真
ロンドンにあるお手頃価格の広いモダンスタイルのおしゃれな廊下 (青い壁、磁器タイルの床、白い床) の写真
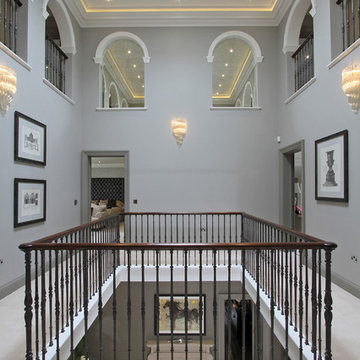
The Whincop first floor landing, with beautiful architectural design and a unique lighting system.
バークシャーにあるモダンスタイルのおしゃれな廊下の写真
バークシャーにあるモダンスタイルのおしゃれな廊下の写真
グレーのモダンスタイルの廊下の写真
1
