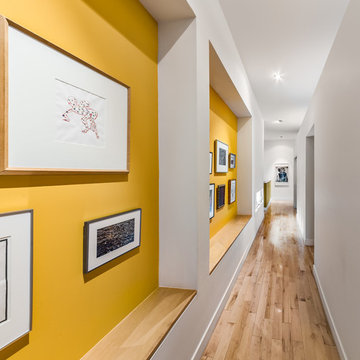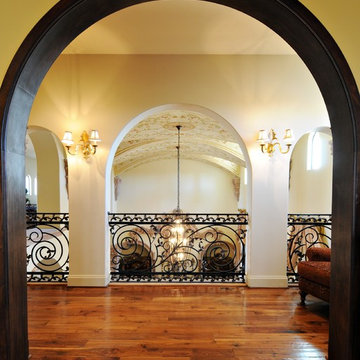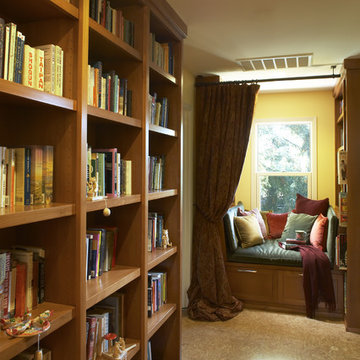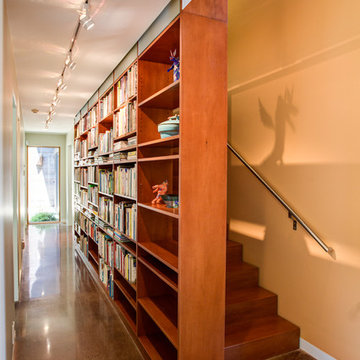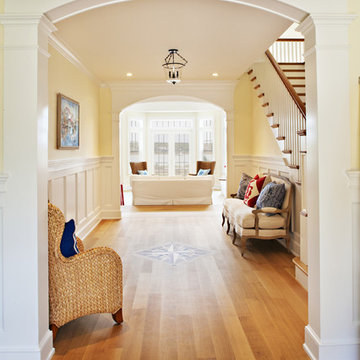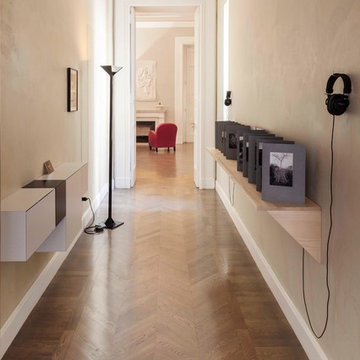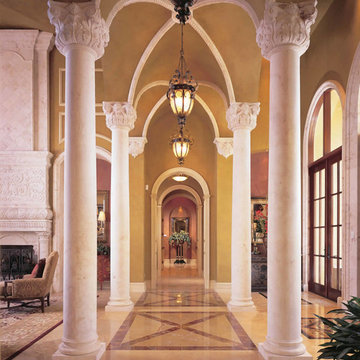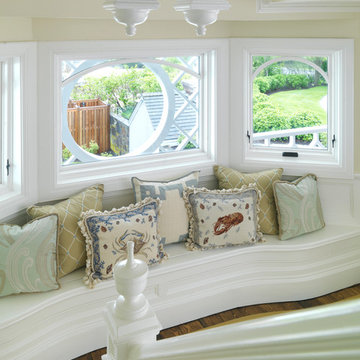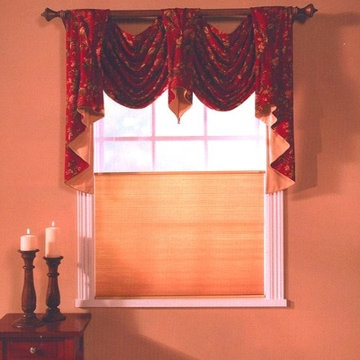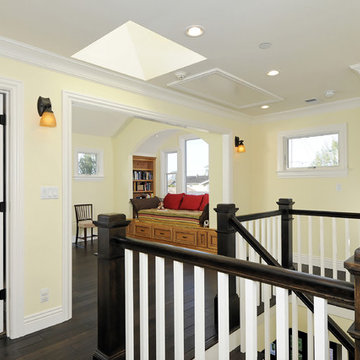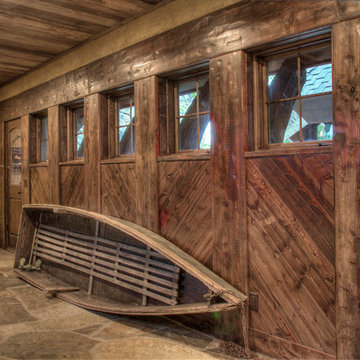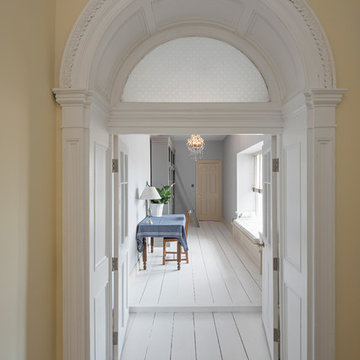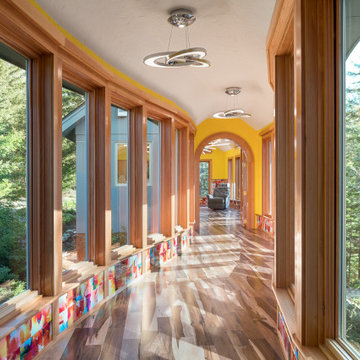廊下 (黄色い壁) の写真
絞り込み:
資材コスト
並び替え:今日の人気順
写真 1〜20 枚目(全 1,564 枚)
1/2

Tom Crane Photography
フィラデルフィアにあるラグジュアリーな小さなトランジショナルスタイルのおしゃれな廊下 (黄色い壁、トラバーチンの床) の写真
フィラデルフィアにあるラグジュアリーな小さなトランジショナルスタイルのおしゃれな廊下 (黄色い壁、トラバーチンの床) の写真
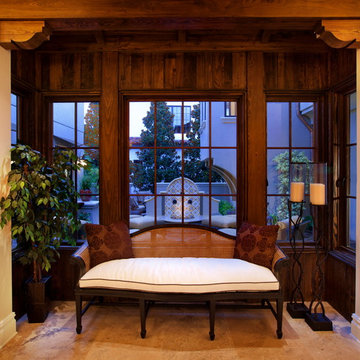
Hallway seat alcove with rustic wood walls and wood beams.
オーランドにある小さな地中海スタイルのおしゃれな廊下 (トラバーチンの床、黄色い壁) の写真
オーランドにある小さな地中海スタイルのおしゃれな廊下 (トラバーチンの床、黄色い壁) の写真

Open concept home built for entertaining, Spanish inspired colors & details, known as the Hacienda Chic style from Interior Designer Ashley Astleford, ASID, TBAE, BPN Photography: Dan Piassick of PiassickPhoto

The bookcases were designed using stock cabinets then faced w/ typical trim detail. This saves cost and gives a custom built-in look. The doorways to 2 Bedrooms were integrated into the bookcases.
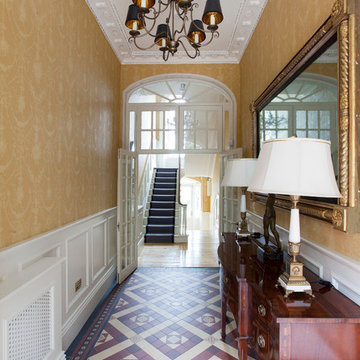
Infinity Media
ダブリンにある中くらいなトラディショナルスタイルのおしゃれな廊下 (黄色い壁、リノリウムの床、マルチカラーの床) の写真
ダブリンにある中くらいなトラディショナルスタイルのおしゃれな廊下 (黄色い壁、リノリウムの床、マルチカラーの床) の写真

Charles Hilton Architects, Robert Benson Photography
From grand estates, to exquisite country homes, to whole house renovations, the quality and attention to detail of a "Significant Homes" custom home is immediately apparent. Full time on-site supervision, a dedicated office staff and hand picked professional craftsmen are the team that take you from groundbreaking to occupancy. Every "Significant Homes" project represents 45 years of luxury homebuilding experience, and a commitment to quality widely recognized by architects, the press and, most of all....thoroughly satisfied homeowners. Our projects have been published in Architectural Digest 6 times along with many other publications and books. Though the lion share of our work has been in Fairfield and Westchester counties, we have built homes in Palm Beach, Aspen, Maine, Nantucket and Long Island.

Great hall tree with lots of hooks and a stained bench for sitting. Lots of added cubbies for maximum storage.
Architect: Meyer Design
Photos: Jody Kmetz
廊下 (黄色い壁) の写真
1
