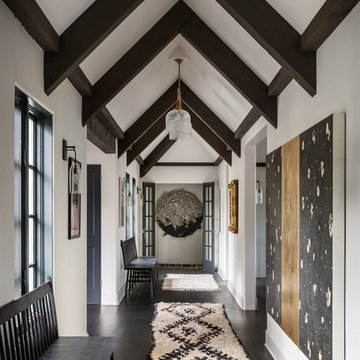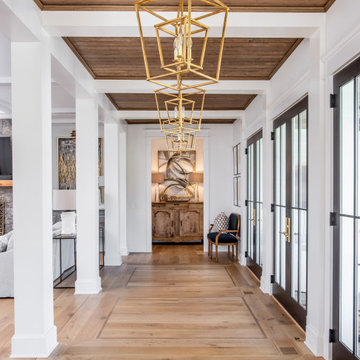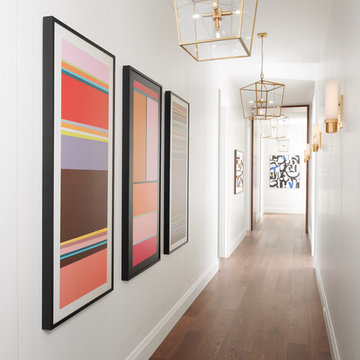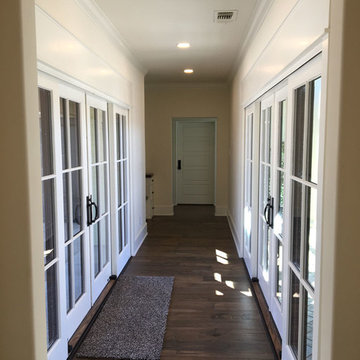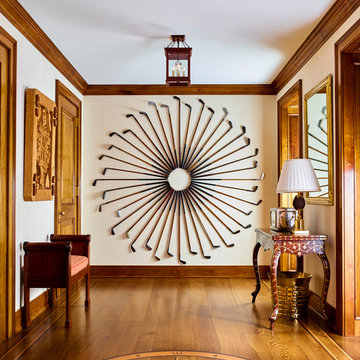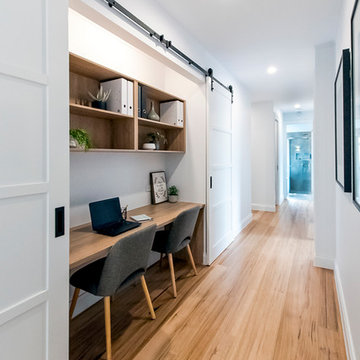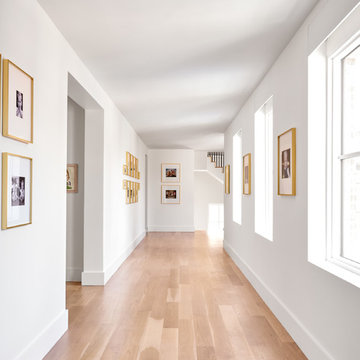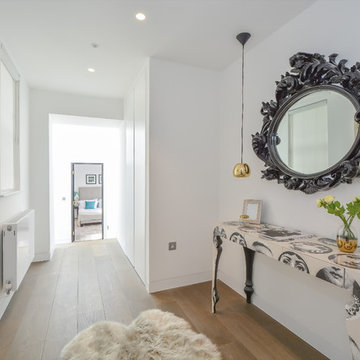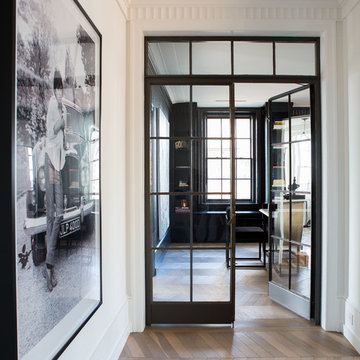廊下 (茶色い床) の写真
絞り込み:
資材コスト
並び替え:今日の人気順
写真 1〜20 枚目(全 17,119 枚)
1/2

Description: Interior Design by Neal Stewart Designs ( http://nealstewartdesigns.com/). Architecture by Stocker Hoesterey Montenegro Architects ( http://www.shmarchitects.com/david-stocker-1/). Built by Coats Homes (www.coatshomes.com). Photography by Costa Christ Media ( https://www.costachrist.com/).
Others who worked on this project: Stocker Hoesterey Montenegro

Hand forged Iron Railing and decorative Iron in various geometric patterns gives this Southern California Luxury home a custom crafted look throughout. Iron work in a home has traditionally been used in Spanish or Tuscan style homes. In this home, Interior Designer Rebecca Robeson designed modern, geometric shaped to transition between rooms giving it a new twist on Iron for the home. Custom welders followed Rebeccas plans meticulously in order to keep the lines clean and sophisticated for a seamless design element in this home. For continuity, all staircases and railings share similar geometric and linear lines while none is exactly the same.
For more on this home, Watch out YouTube videos:
http://www.youtube.com/watch?v=OsNt46xGavY
http://www.youtube.com/watch?v=mj6lv21a7NQ
http://www.youtube.com/watch?v=bvr4eWXljqM
http://www.youtube.com/watch?v=JShqHBibRWY
David Harrison Photography
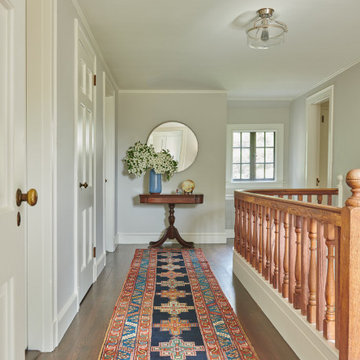
Open plan, spacious living. Honoring 1920’s architecture with a collected look.
他の地域にあるトラディショナルスタイルのおしゃれな廊下 (グレーの壁、濃色無垢フローリング、茶色い床) の写真
他の地域にあるトラディショナルスタイルのおしゃれな廊下 (グレーの壁、濃色無垢フローリング、茶色い床) の写真

Hallway in the custom luxury home built by Cotton Construction in Double Oaks Alabama photographed by Birmingham Alabama based architectural and interiors photographer Tommy Daspit. See more of his work at http://tommydaspit.com
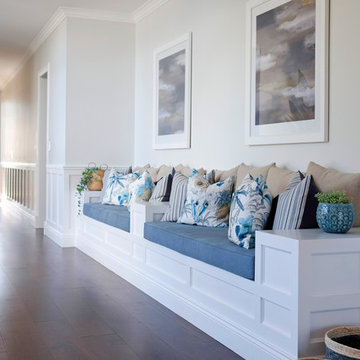
Hamptons Style hallway with shaker style panelling and custom designed built in bench seating with classic blue and white decor. Empire style with tropical patterns and oriental lighting accents.

Upper hall.
Photographer: Rob Karosis
ニューヨークにある高級な広いカントリー風のおしゃれな廊下 (白い壁、濃色無垢フローリング、茶色い床) の写真
ニューヨークにある高級な広いカントリー風のおしゃれな廊下 (白い壁、濃色無垢フローリング、茶色い床) の写真
廊下 (茶色い床) の写真
1

