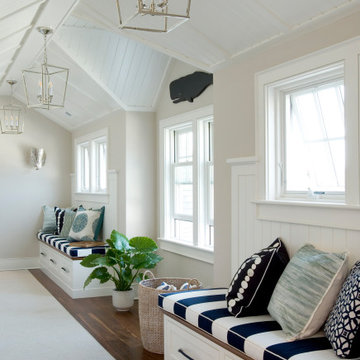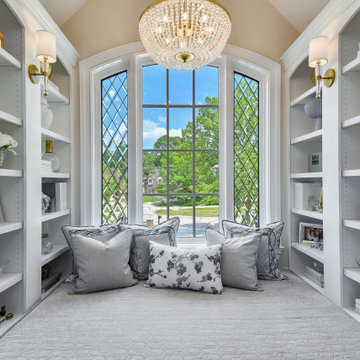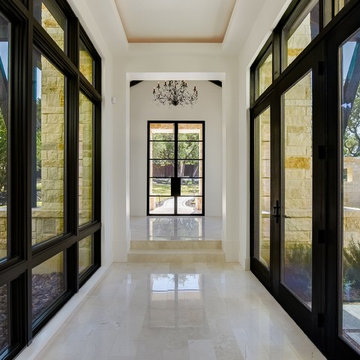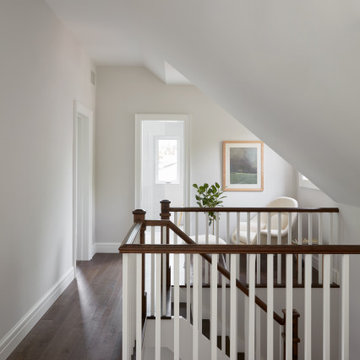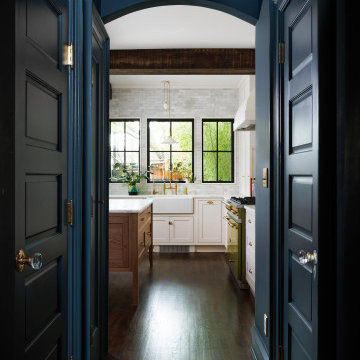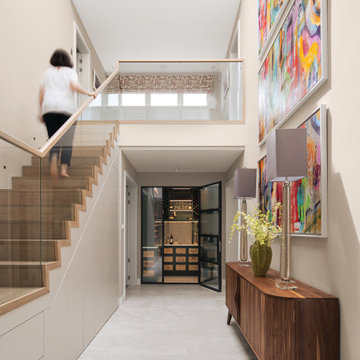廊下 (三角天井) の写真
絞り込み:
資材コスト
並び替え:今日の人気順
写真 1〜20 枚目(全 769 枚)
1/2
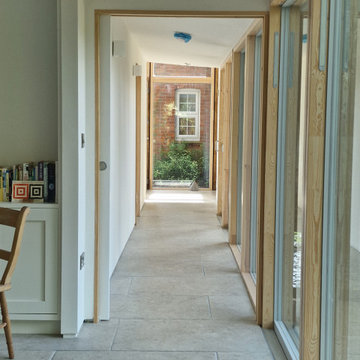
Working on a constrained site with large feature trees to be retained, we developed a design that replaced an existing garage and shed to provide our clients with a new garage and glazed link to a multipurpose study/guest bedroom. The project also included a garden room, utility, and shower room, replacing an existing inefficient conservatory.
Working with Hellis Solutions Ltd as tree consultants, we designed the structure around the trees with mini pile foundations being used to avoid damaging the roots.
High levels of insulation and efficient triple-glazed windows with a new underfloor heating system in the extension, provide a very comfortable internal environment.
Externally, the extension is clad with Larch boarding and has a part Zinc, part sedum roof with the natural materials enhancing this garden setting.

A wall of iroko cladding in the hall mirrors the iroko cladding used for the exterior of the building. It also serves the purpose of concealing the entrance to a guest cloakroom.
A matte finish, bespoke designed terrazzo style poured
resin floor continues from this area into the living spaces. With a background of pale agate grey, flecked with soft brown, black and chalky white it compliments the chestnut tones in the exterior iroko overhangs.
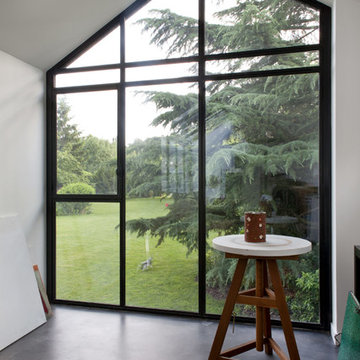
Olivier Chabaud
パリにあるコンテンポラリースタイルのおしゃれな廊下 (白い壁、グレーの床、三角天井) の写真
パリにあるコンテンポラリースタイルのおしゃれな廊下 (白い壁、グレーの床、三角天井) の写真
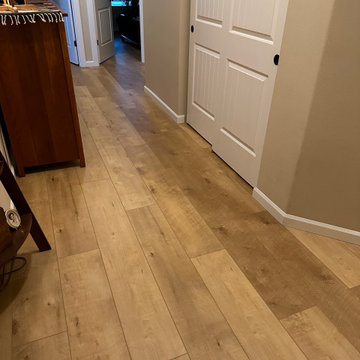
Clyde Maple – The Courtier Waterproof Collection combines the beauty of real hardwood with the durability and functionality of rigid flooring. This innovative type of flooring perfectly replicates both reclaimed and contemporary hardwood floors, while being completely waterproof, durable and easy to clean.

Our clients wanted to add on to their 1950's ranch house, but weren't sure whether to go up or out. We convinced them to go out, adding a Primary Suite addition with bathroom, walk-in closet, and spacious Bedroom with vaulted ceiling. To connect the addition with the main house, we provided plenty of light and a built-in bookshelf with detailed pendant at the end of the hall. The clients' style was decidedly peaceful, so we created a wet-room with green glass tile, a door to a small private garden, and a large fir slider door from the bedroom to a spacious deck. We also used Yakisugi siding on the exterior, adding depth and warmth to the addition. Our clients love using the tub while looking out on their private paradise!
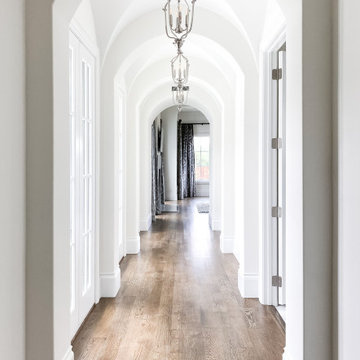
As you walk through the front doors of this Modern Day French Chateau, you are immediately greeted with fresh and airy spaces with vast hallways, tall ceilings, and windows. Specialty moldings and trim, along with the curated selections of luxury fabrics and custom furnishings, drapery, and beddings, create the perfect mixture of French elegance.
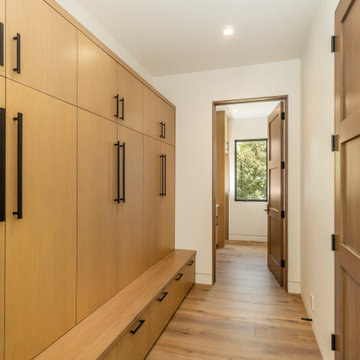
Snow skiing is a hallmark of our community, but its great to have a space to capture all the gear in style. This custom mudroom in the garage entry has a space for everyone's winter or summer gear!
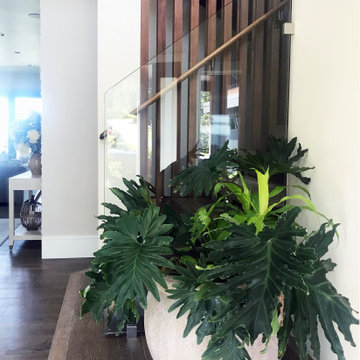
Thoughtful positioning of windows is paramount to a good design. Whether it is capturing the view, extending the space, bringing in morning sun or more consist northern light with the goal/task in mind we carefully consider location of each and every window we place in our drawings. In this particular case, through a large pivot door and windows, we are bringing the south-east light and manicured front garden view into this double-height foyer. By doing so we are bringing light not only to the lower foyer area but also into the upper hall area in need of natural light. Each element we introduce into our designs is multi-tasking and contributing in many ways.

Warm, light, and inviting with characteristic knot vinyl floors that bring a touch of wabi-sabi to every room. This rustic maple style is ideal for Japanese and Scandinavian-inspired spaces.
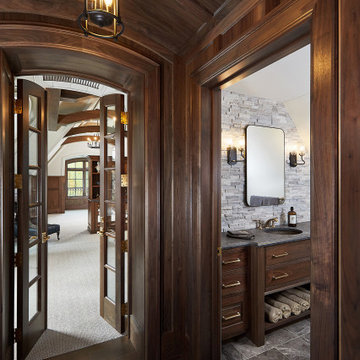
A unique entry into the upstairs attic with dark wood trim and arched doors and ceiling
グランドラピッズにあるシャビーシック調のおしゃれな廊下 (茶色い壁、濃色無垢フローリング、茶色い床、三角天井、板張り壁) の写真
グランドラピッズにあるシャビーシック調のおしゃれな廊下 (茶色い壁、濃色無垢フローリング、茶色い床、三角天井、板張り壁) の写真

Designed by Pinnacle Architectural Studio
ラスベガスにあるラグジュアリーな巨大な地中海スタイルのおしゃれな廊下 (ベージュの壁、濃色無垢フローリング、茶色い床、三角天井) の写真
ラスベガスにあるラグジュアリーな巨大な地中海スタイルのおしゃれな廊下 (ベージュの壁、濃色無垢フローリング、茶色い床、三角天井) の写真
廊下 (三角天井) の写真
1
