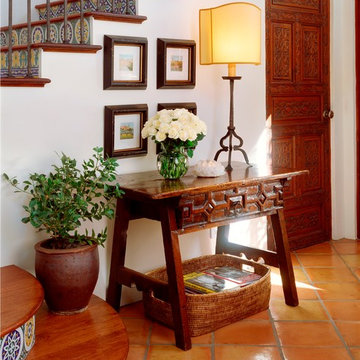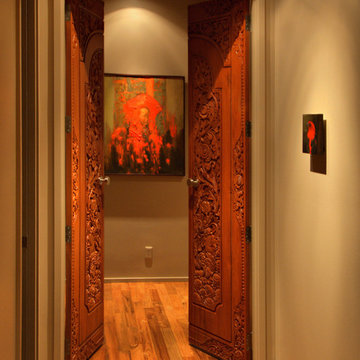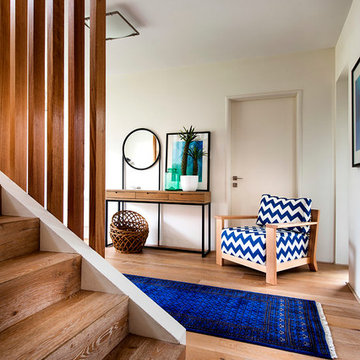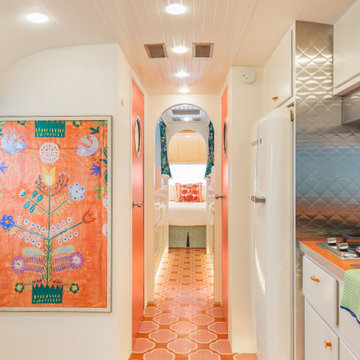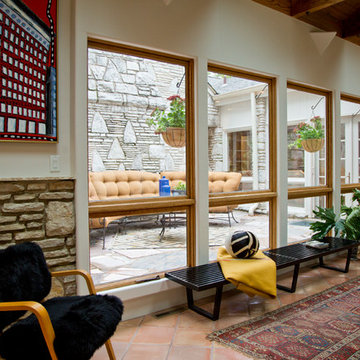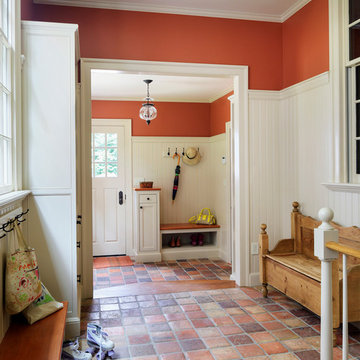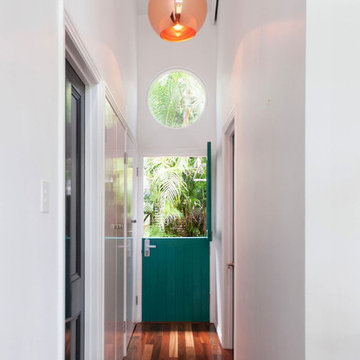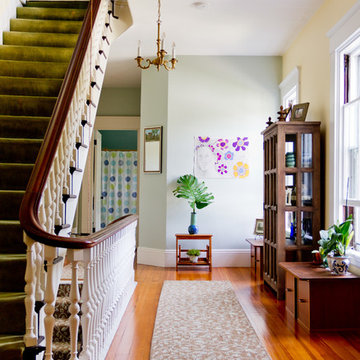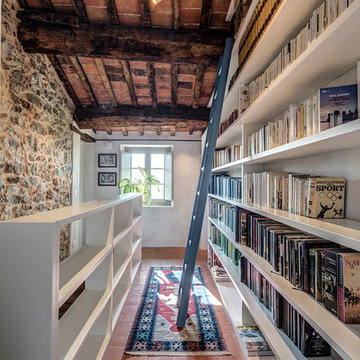廊下 (オレンジの床) の写真
絞り込み:
資材コスト
並び替え:今日の人気順
写真 1〜20 枚目(全 152 枚)
1/2
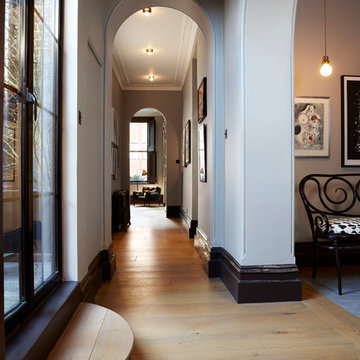
A view from the entrance towards the living room. The walls are painted in Sure Grey from the Damo collection, available at Sigmar. The woodwork is Cocoa, also from Damo.
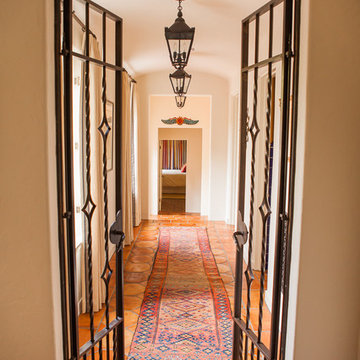
William Short Photography and Kendra Maarse Photography
ロサンゼルスにある高級な中くらいな地中海スタイルのおしゃれな廊下 (ベージュの壁、テラコッタタイルの床、オレンジの床) の写真
ロサンゼルスにある高級な中くらいな地中海スタイルのおしゃれな廊下 (ベージュの壁、テラコッタタイルの床、オレンジの床) の写真

David Trotter - 8TRACKstudios - www.8trackstudios.com
ロサンゼルスにあるミッドセンチュリースタイルのおしゃれな廊下 (オレンジの壁、無垢フローリング、オレンジの床) の写真
ロサンゼルスにあるミッドセンチュリースタイルのおしゃれな廊下 (オレンジの壁、無垢フローリング、オレンジの床) の写真
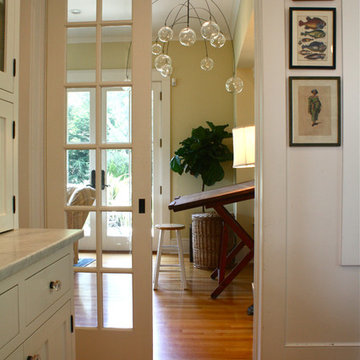
Shannon Malone © 2012 Houzz
サンフランシスコにあるトラディショナルスタイルのおしゃれな廊下 (ベージュの壁、無垢フローリング、オレンジの床) の写真
サンフランシスコにあるトラディショナルスタイルのおしゃれな廊下 (ベージュの壁、無垢フローリング、オレンジの床) の写真
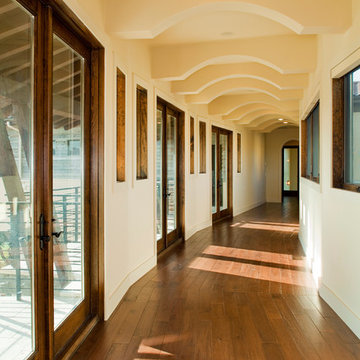
The hallway leading to the Master Suite is arched with wood floors and french doors each with balconettes.
オースティンにある地中海スタイルのおしゃれな廊下 (ベージュの壁、無垢フローリング、オレンジの床) の写真
オースティンにある地中海スタイルのおしゃれな廊下 (ベージュの壁、無垢フローリング、オレンジの床) の写真
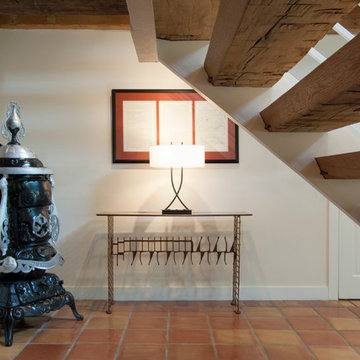
While much of the ground floor houses utility areas for the home, the main entrance, acts as a reliquary of the barn that once was. Franklin discovered the pot-belly stove in pieces buried around the property. While they were covered in mud, Franklin refurbished each part and reassembled the stove for a handsome reminder of the home's history. The triptych above the console table appropriately displays original drawings and schematics of the farmland.
Sun-dried terra-cotta tiles, imported from Mexico, imbue the space with a warm hand-made quality, setting the stage for other materials throughout the home.
Adrienne DeRosa Photography
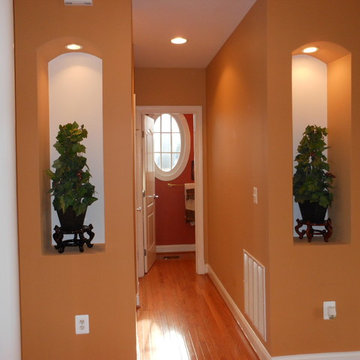
adding warm paint colors with a light accent in the art niches, brings drama and interest to this hallway.
ワシントンD.C.にある低価格の中くらいなトラディショナルスタイルのおしゃれな廊下 (オレンジの壁、無垢フローリング、オレンジの床) の写真
ワシントンD.C.にある低価格の中くらいなトラディショナルスタイルのおしゃれな廊下 (オレンジの壁、無垢フローリング、オレンジの床) の写真
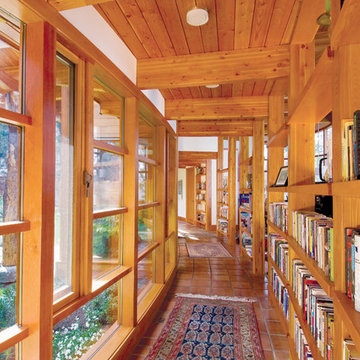
Photo by Gillean Proctor
バンクーバーにあるコンテンポラリースタイルのおしゃれな廊下 (白い壁、テラコッタタイルの床、オレンジの床) の写真
バンクーバーにあるコンテンポラリースタイルのおしゃれな廊下 (白い壁、テラコッタタイルの床、オレンジの床) の写真
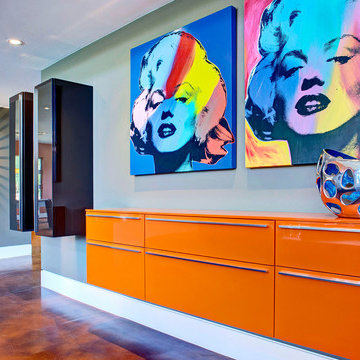
“Today, we are living in our dream home... completely furnished by Cantoni. We couldn’t be happier.” Lisa McElroy
Photos by: Lucas Chichon
オレンジカウンティにあるコンテンポラリースタイルのおしゃれな廊下 (青い壁、オレンジの床) の写真
オレンジカウンティにあるコンテンポラリースタイルのおしゃれな廊下 (青い壁、オレンジの床) の写真
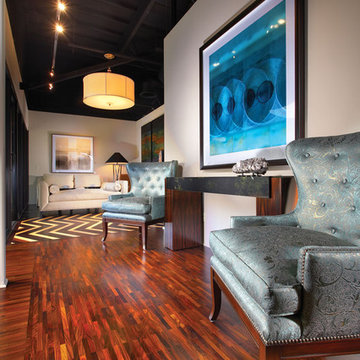
Indian Rosewood in the Gina B Showroom at the Laguna Design Center
オレンジカウンティにある中くらいなエクレクティックスタイルのおしゃれな廊下 (ベージュの壁、濃色無垢フローリング、オレンジの床) の写真
オレンジカウンティにある中くらいなエクレクティックスタイルのおしゃれな廊下 (ベージュの壁、濃色無垢フローリング、オレンジの床) の写真
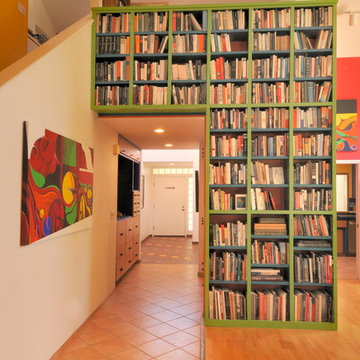
Morse Remodeling, Inc. and Custom Homes designed and built whole house remodel including front entry, dining room, and half bath addition. Customer also wished to construct new music room at the back yard. Design included keeping the existing sliding glass door to allow light and vistas from the backyard to be seen from the existing family room. The customer wished to display their own artwork throughout the house and emphasize the colorful creations by using the artwork's pallet and blend into the home seamlessly. A mix of modern design and contemporary styles were used for the front room addition. Color is emphasized throughout with natural light spilling in through clerestory windows and frosted glass block.
廊下 (オレンジの床) の写真
1
