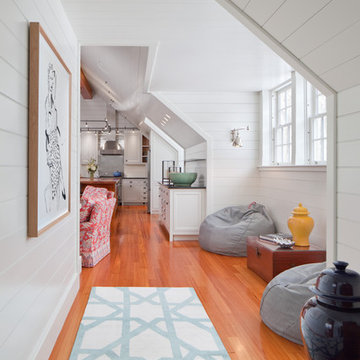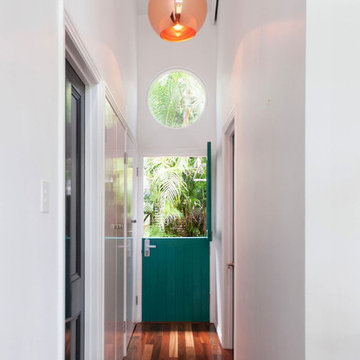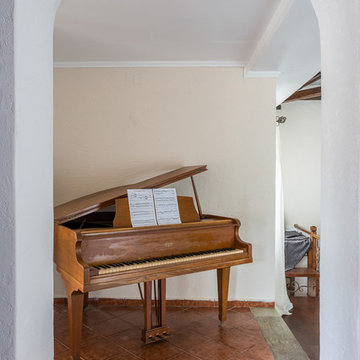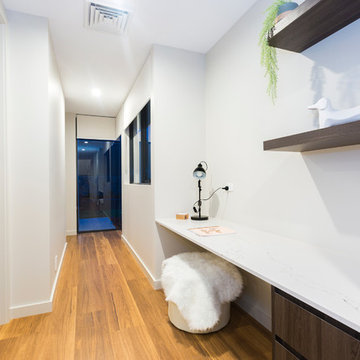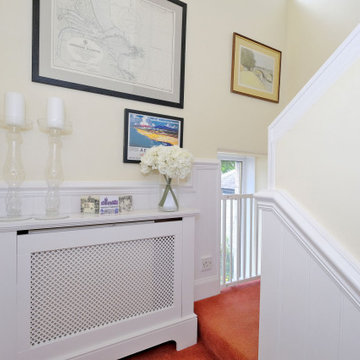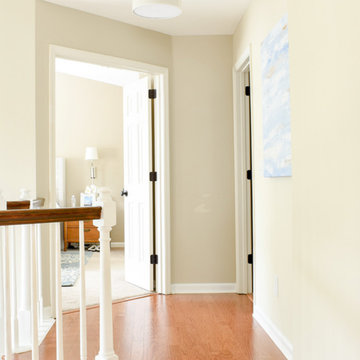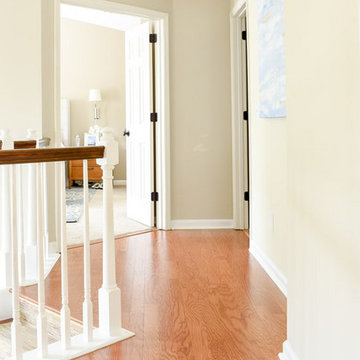白い廊下 (オレンジの床) の写真
絞り込み:
資材コスト
並び替え:今日の人気順
写真 1〜17 枚目(全 17 枚)
1/3
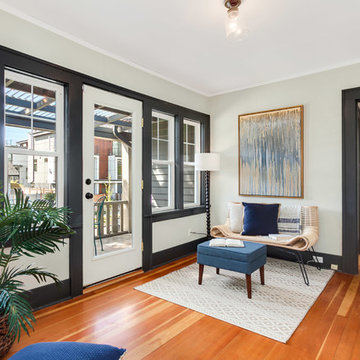
Cozy, yet elegant seating nook with blue accents.
シアトルにあるトランジショナルスタイルのおしゃれな廊下 (無垢フローリング、オレンジの床、白い壁) の写真
シアトルにあるトランジショナルスタイルのおしゃれな廊下 (無垢フローリング、オレンジの床、白い壁) の写真
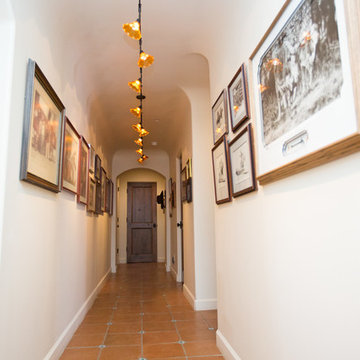
Plain Jane Photography
フェニックスにあるラグジュアリーな広いサンタフェスタイルのおしゃれな廊下 (テラコッタタイルの床、オレンジの床、ベージュの壁) の写真
フェニックスにあるラグジュアリーな広いサンタフェスタイルのおしゃれな廊下 (テラコッタタイルの床、オレンジの床、ベージュの壁) の写真
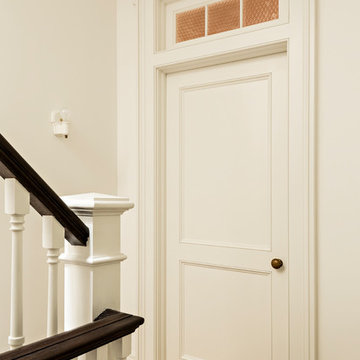
photography by Matthew Placek
ニューヨークにあるラグジュアリーな広いトラディショナルスタイルのおしゃれな廊下 (白い壁、無垢フローリング、オレンジの床) の写真
ニューヨークにあるラグジュアリーな広いトラディショナルスタイルのおしゃれな廊下 (白い壁、無垢フローリング、オレンジの床) の写真
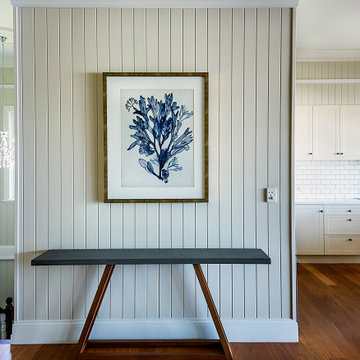
This was a bit of a space of no purpose which came about from the extensive renovation and expanding creating an open plan space from the main entrance, stairwell to downstairs, kitchen, dining and living. We created purpose by adding a custom console table and large framed artwork.
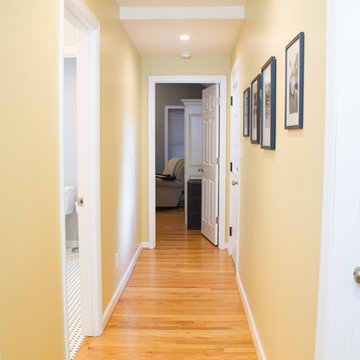
Reconfigured doorway entries, and the original master bedroom & bath, allowed for a new master suite addition as well as an access point to the backyard. The requirement of a new air conditioning handling unit enabled creative solutions to be applied to a planned custom linen closet.
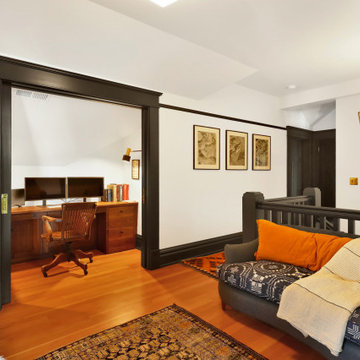
1400 square foot addition and remodel of historic craftsman home to include new garage, accessory dwelling unit and outdoor living space
シアトルにあるラグジュアリーな広いトラディショナルスタイルのおしゃれな廊下 (白い壁、淡色無垢フローリング、オレンジの床) の写真
シアトルにあるラグジュアリーな広いトラディショナルスタイルのおしゃれな廊下 (白い壁、淡色無垢フローリング、オレンジの床) の写真
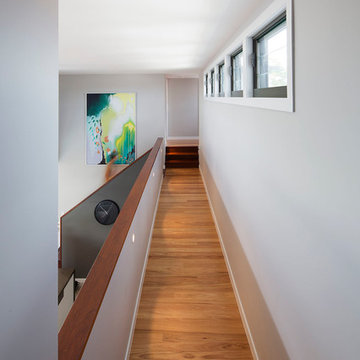
Carole Margand
ブリスベンにあるお手頃価格の中くらいなコンテンポラリースタイルのおしゃれな廊下 (グレーの壁、無垢フローリング、オレンジの床) の写真
ブリスベンにあるお手頃価格の中くらいなコンテンポラリースタイルのおしゃれな廊下 (グレーの壁、無垢フローリング、オレンジの床) の写真
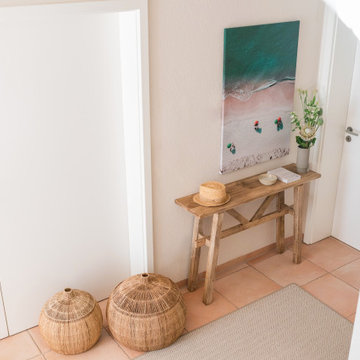
Mit Urlaubs-Wohnaccessoires wie Körben aus Jute und Lieblings-Urlaubsfotos auf einer Leinwand gedruckt, wird auch ein Flur gemütlich.
ミュンヘンにある中くらいな地中海スタイルのおしゃれな廊下 (ベージュの壁、テラコッタタイルの床、オレンジの床) の写真
ミュンヘンにある中くらいな地中海スタイルのおしゃれな廊下 (ベージュの壁、テラコッタタイルの床、オレンジの床) の写真
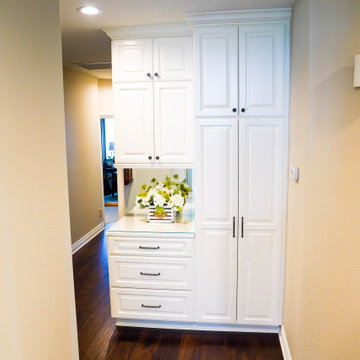
Example of a custom hallway cabinets with a mini glass countertop and mirror topped off with rustic black cabinet handles
オレンジカウンティにあるお手頃価格の中くらいなミッドセンチュリースタイルのおしゃれな廊下 (黄色い壁、合板フローリング、オレンジの床) の写真
オレンジカウンティにあるお手頃価格の中くらいなミッドセンチュリースタイルのおしゃれな廊下 (黄色い壁、合板フローリング、オレンジの床) の写真
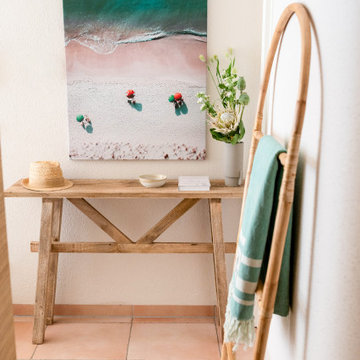
Mit Urlaubs-Wohnaccessoires wie Körben aus Jute und Lieblings-Urlaubsfotos auf einer Leinwand gedruckt, wird auch ein Flur gemütlich.
ミュンヘンにある中くらいな地中海スタイルのおしゃれな廊下 (ベージュの壁、テラコッタタイルの床、オレンジの床) の写真
ミュンヘンにある中くらいな地中海スタイルのおしゃれな廊下 (ベージュの壁、テラコッタタイルの床、オレンジの床) の写真
白い廊下 (オレンジの床) の写真
1
