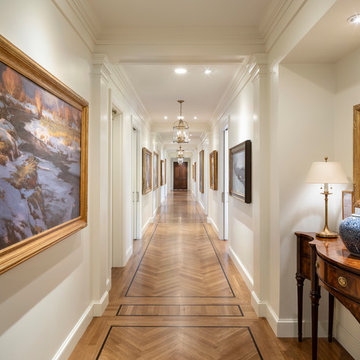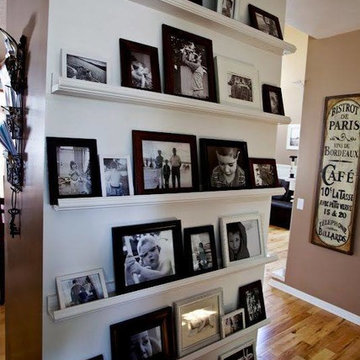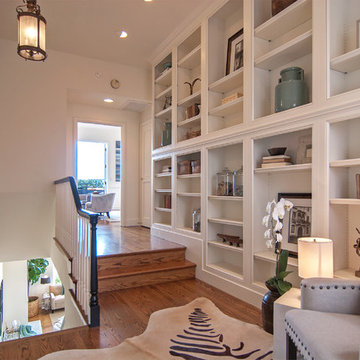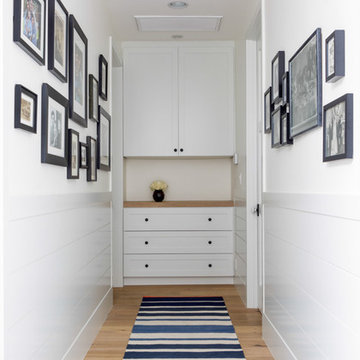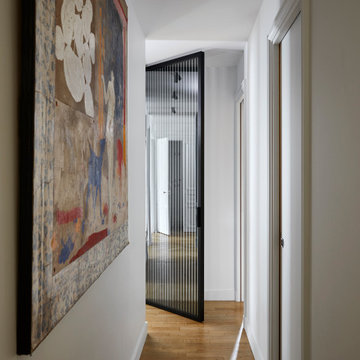廊下 (白い壁) の写真

Not many mudrooms have the ambience of an art gallery, but this cleverly designed area has white oak cubbies and cabinets for storage and a custom wall frame at right that features rotating artwork. The flooring is European oak.
Project Details // Now and Zen
Renovation, Paradise Valley, Arizona
Architecture: Drewett Works
Builder: Brimley Development
Interior Designer: Ownby Design
Photographer: Dino Tonn
Millwork: Rysso Peters
Limestone (Demitasse) flooring and walls: Solstice Stone
Windows (Arcadia): Elevation Window & Door
https://www.drewettworks.com/now-and-zen/
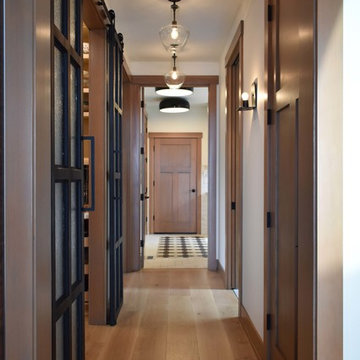
Expansive hallway featuring double steel and glass barn doors and wood shaker style interior doors. Pre finished engineered wide plank hardwood floors (gray wash on oak)

Repeating lights down and expansive hallway is a great way to showcase the drama of a lengthy space. Photos by: Rod Foster
オレンジカウンティにある高級な巨大なトランジショナルスタイルのおしゃれな廊下 (白い壁、淡色無垢フローリング) の写真
オレンジカウンティにある高級な巨大なトランジショナルスタイルのおしゃれな廊下 (白い壁、淡色無垢フローリング) の写真

Photography by Aidin Mariscal
オレンジカウンティにある高級な中くらいなモダンスタイルのおしゃれな廊下 (白い壁、淡色無垢フローリング、茶色い床) の写真
オレンジカウンティにある高級な中くらいなモダンスタイルのおしゃれな廊下 (白い壁、淡色無垢フローリング、茶色い床) の写真

Nathan Schroder Photography
BK Design Studio
ダラスにあるラグジュアリーな広いトラディショナルスタイルのおしゃれな廊下 (白い壁、トラバーチンの床) の写真
ダラスにあるラグジュアリーな広いトラディショナルスタイルのおしゃれな廊下 (白い壁、トラバーチンの床) の写真
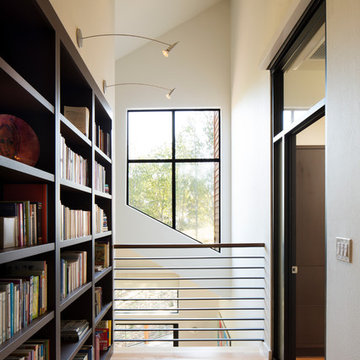
In the hills of San Anselmo in Marin County, this 5,000 square foot existing multi-story home was enlarged to 6,000 square feet with a new dance studio addition with new master bedroom suite and sitting room for evening entertainment and morning coffee. Sited on a steep hillside one acre lot, the back yard was unusable. New concrete retaining walls and planters were designed to create outdoor play and lounging areas with stairs that cascade down the hill forming a wrap-around walkway. The goal was to make the new addition integrate the disparate design elements of the house and calm it down visually. The scope was not to change everything, just the rear façade and some of the side facades.
The new addition is a long rectangular space inserted into the rear of the building with new up-swooping roof that ties everything together. Clad in red cedar, the exterior reflects the relaxed nature of the one acre wooded hillside site. Fleetwood windows and wood patterned tile complete the exterior color material palate.
The sitting room overlooks a new patio area off of the children’s playroom and features a butt glazed corner window providing views filtered through a grove of bay laurel trees. Inside is a television viewing area with wetbar off to the side that can be closed off with a concealed pocket door to the master bedroom. The bedroom was situated to take advantage of these views of the rear yard and the bed faces a stone tile wall with recessed skylight above. The master bath, a driving force for the project, is large enough to allow both of them to occupy and use at the same time.
The new dance studio and gym was inspired for their two daughters and has become a facility for the whole family. All glass, mirrors and space with cushioned wood sports flooring, views to the new level outdoor area and tree covered side yard make for a dramatic turnaround for a home with little play or usable outdoor space previously.
Photo Credit: Paul Dyer Photography.
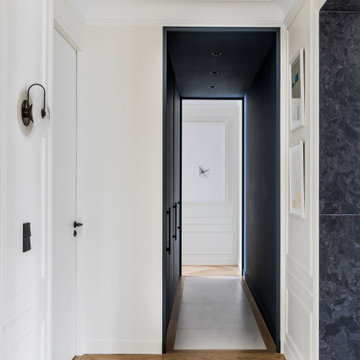
Photo : Romain Ricard
パリにある高級な中くらいなコンテンポラリースタイルのおしゃれな廊下 (白い壁、淡色無垢フローリング、ベージュの床、羽目板の壁) の写真
パリにある高級な中くらいなコンテンポラリースタイルのおしゃれな廊下 (白い壁、淡色無垢フローリング、ベージュの床、羽目板の壁) の写真
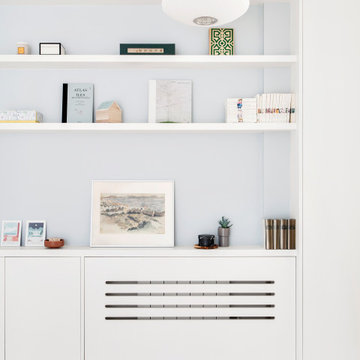
Bibliothèque dans le couloir
cache radiateur
パリにある高級な中くらいなコンテンポラリースタイルのおしゃれな廊下 (白い壁、淡色無垢フローリング、白い床) の写真
パリにある高級な中くらいなコンテンポラリースタイルのおしゃれな廊下 (白い壁、淡色無垢フローリング、白い床) の写真
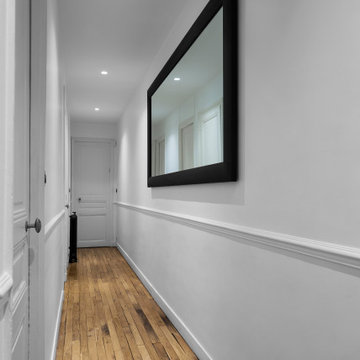
パリにある高級な中くらいなトランジショナルスタイルのおしゃれな廊下 (白い壁、淡色無垢フローリング、茶色い床) の写真

GALAXY-Polished Concrete Floor in Semi Gloss sheen finish with Full Stone exposure revealing the customized selection of pebbles & stones within the 32 MPa concrete slab. Customizing your concrete is done prior to pouring concrete with Pre Mix Concrete supplier
廊下 (白い壁) の写真
1

