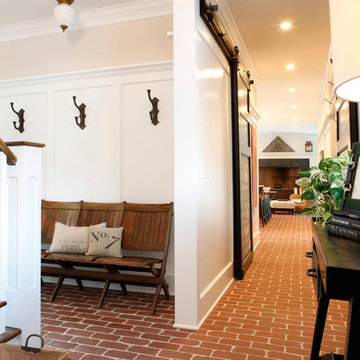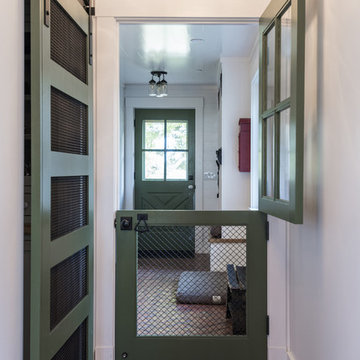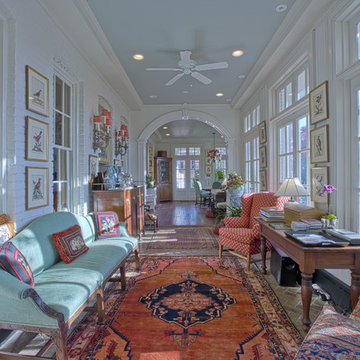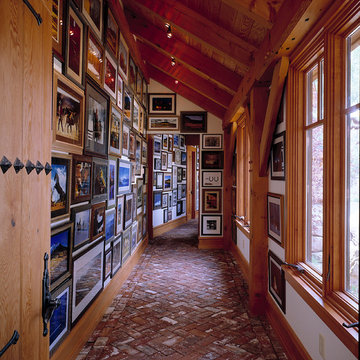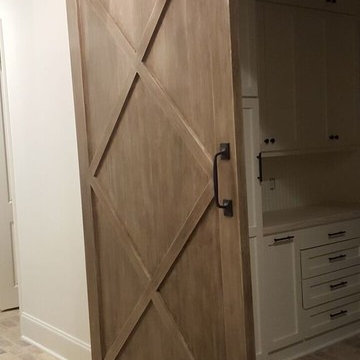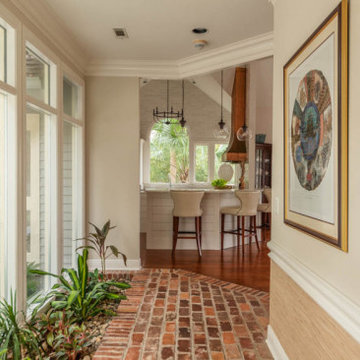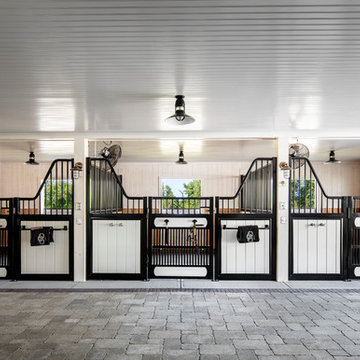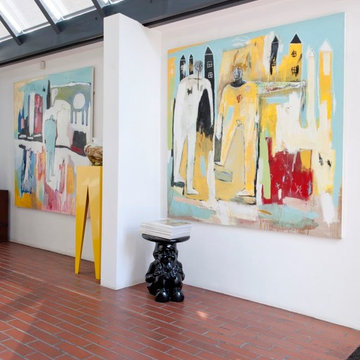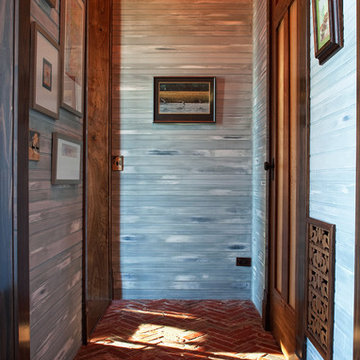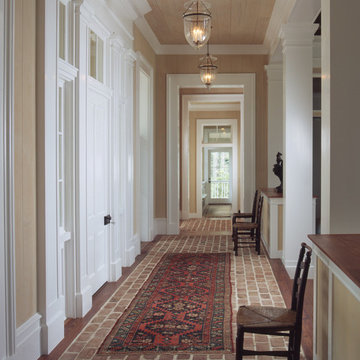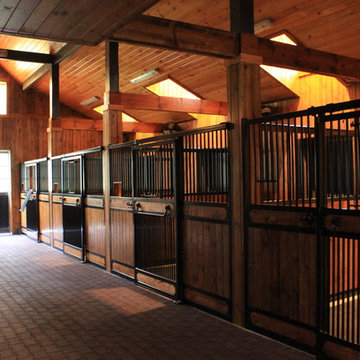廊下 (レンガの床) の写真
絞り込み:
資材コスト
並び替え:今日の人気順
写真 1〜20 枚目(全 247 枚)
1/2
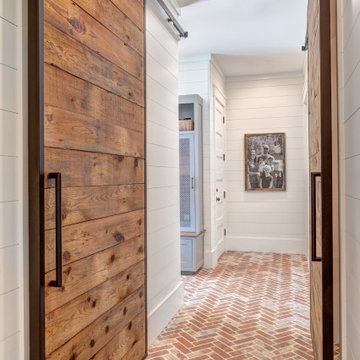
Hall to mudroom, pantry, laundry, and back stair.
シャーロットにあるカントリー風のおしゃれな廊下 (白い壁、レンガの床、赤い床) の写真
シャーロットにあるカントリー風のおしゃれな廊下 (白い壁、レンガの床、赤い床) の写真
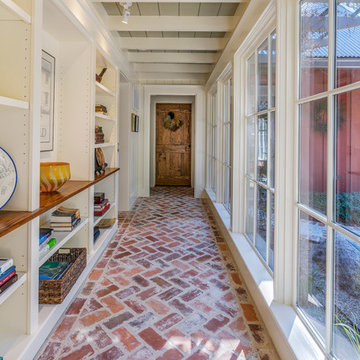
Hallway, 271 Spring Island Drive; Photographs by Tom Jenkins
アトランタにあるカントリー風のおしゃれな廊下 (白い壁、レンガの床、赤い床) の写真
アトランタにあるカントリー風のおしゃれな廊下 (白い壁、レンガの床、赤い床) の写真

The mud room in this Bloomfield Hills residence was a part of a whole house renovation and addition, completed in 2016. Directly adjacent to the indoor gym, outdoor pool, and motor court, this room had to serve a variety of functions. The tile floor in the mud room is in a herringbone pattern with a tile border that extends the length of the hallway. Two sliding doors conceal a utility room that features cabinet storage of the children's backpacks, supplies, coats, and shoes. The room also has a stackable washer/dryer and sink to clean off items after using the gym, pool, or from outside. Arched French doors along the motor court wall allow natural light to fill the space and help the hallway feel more open.
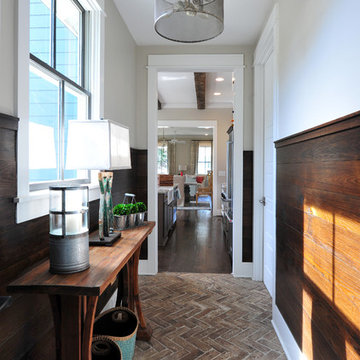
Our Town Plans photo by Todd Stone
アトランタにあるお手頃価格のトランジショナルスタイルのおしゃれな廊下 (ベージュの壁、レンガの床、茶色い床) の写真
アトランタにあるお手頃価格のトランジショナルスタイルのおしゃれな廊下 (ベージュの壁、レンガの床、茶色い床) の写真
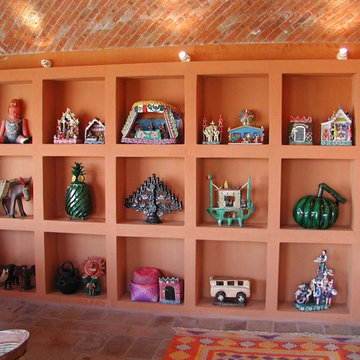
display niches for objects is not a new idea, but one must think ahead for sizes and what color(s) will enhance the objects.
photo credit: John Larcade
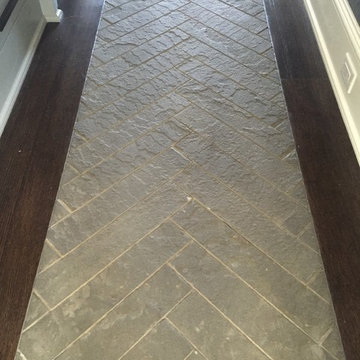
This homeowner’s property was accentuated with the various materials provided by Braen Supply in order to create an ideal space. The material that was used worked well together and enhanced the landscape with a clean and elegant design. Bluestone caps, sills and treads were incorporated throughout various areas of the property and created a nice element of consistency.
The retaining wall and chimney found in the landscape were brought to life with a custom thin veneer blend. The color tones and texture of this veneer truly stood out and brought the area to life. This upgrade gave the homeowner the property he always wanted.
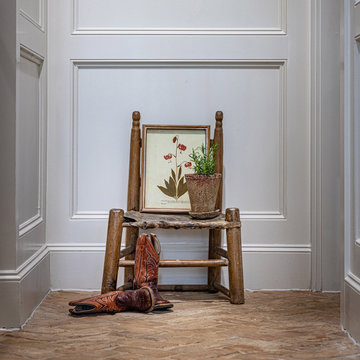
This quaint hallway from the family room to the master bedroom was the perfect space to continue the added wall paneling. The reclaimed brick flooring is picked back up in the hallway to make the hallway feel more cozy to the client. Our client is a collector of antique farm decor, so the addition of this antique wood and hide chair was added.
廊下 (レンガの床) の写真
1

