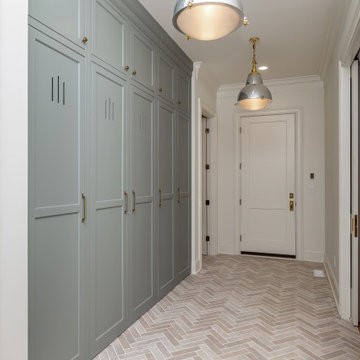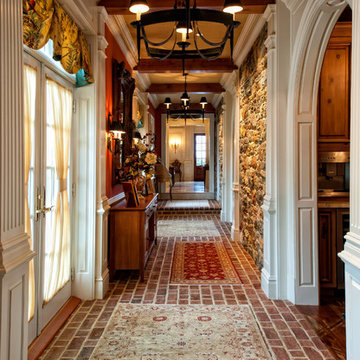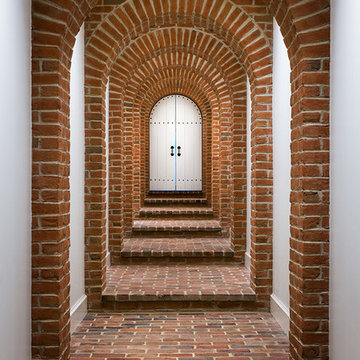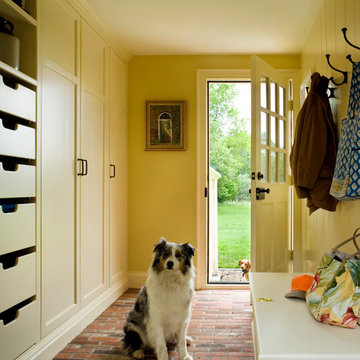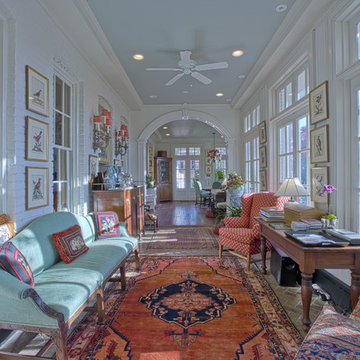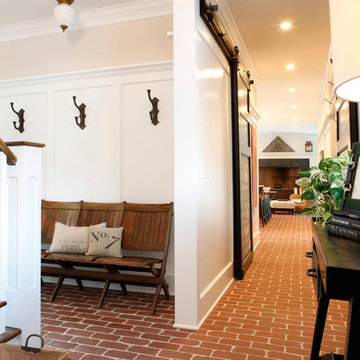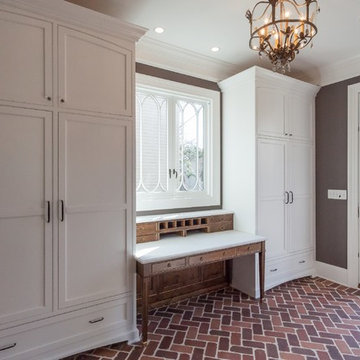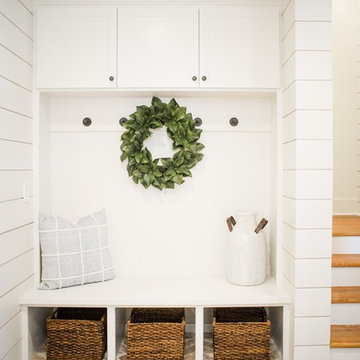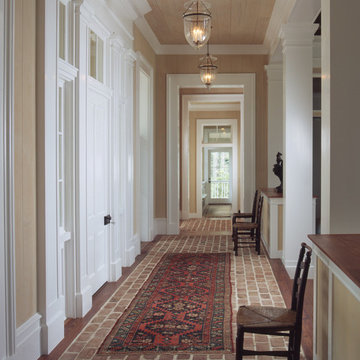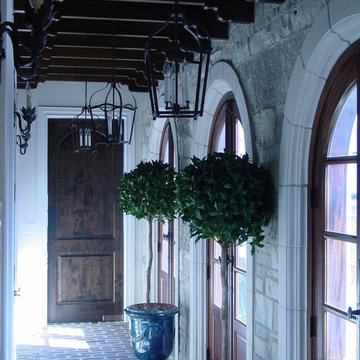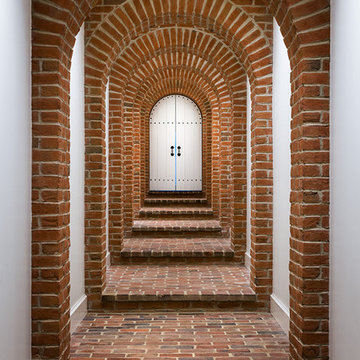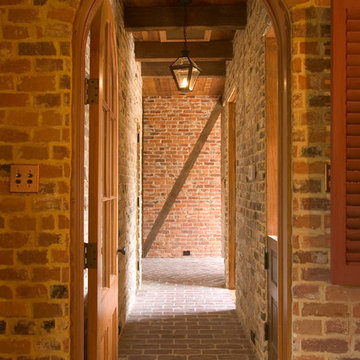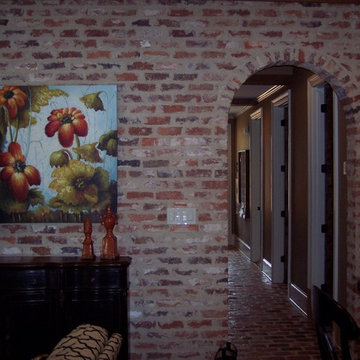トラディショナルスタイルの廊下 (レンガの床) の写真
絞り込み:
資材コスト
並び替え:今日の人気順
写真 1〜20 枚目(全 60 枚)
1/3

The mud room in this Bloomfield Hills residence was a part of a whole house renovation and addition, completed in 2016. Directly adjacent to the indoor gym, outdoor pool, and motor court, this room had to serve a variety of functions. The tile floor in the mud room is in a herringbone pattern with a tile border that extends the length of the hallway. Two sliding doors conceal a utility room that features cabinet storage of the children's backpacks, supplies, coats, and shoes. The room also has a stackable washer/dryer and sink to clean off items after using the gym, pool, or from outside. Arched French doors along the motor court wall allow natural light to fill the space and help the hallway feel more open.
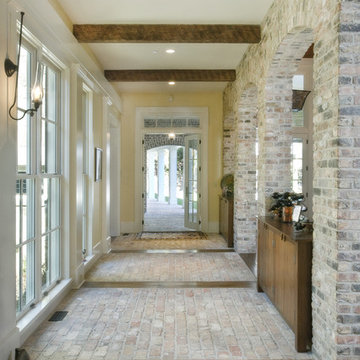
A traditional house, meant to look as if it was built in different stages, with a beautiful mahogany library, 2 elevators, beautiful porches at every turn, screen porch, arts and crafts room, a potting shed like none other and much much more.
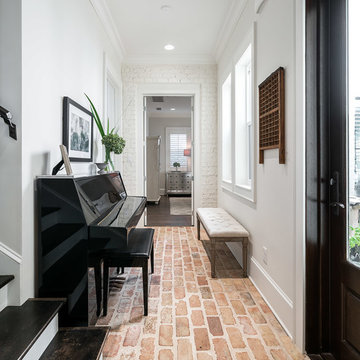
Greg Riegler Photography
他の地域にあるトラディショナルスタイルのおしゃれな廊下 (白い壁、レンガの床、赤い床) の写真
他の地域にあるトラディショナルスタイルのおしゃれな廊下 (白い壁、レンガの床、赤い床) の写真
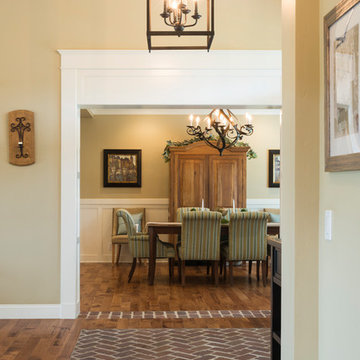
This home was originally built in 1950 and was renovated and redesigned to capture its traditional Woodland roots, while also capturing a sense of a clean and contemporary design.
Photos by: Farrell Scott
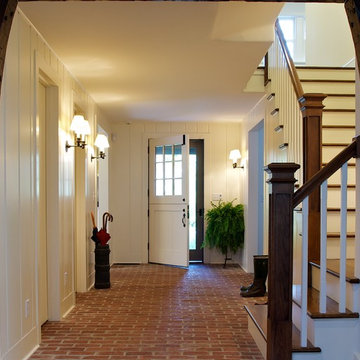
view from family room toward mudroom and back stair, photo by Nancy Hill
ニューヨークにあるトラディショナルスタイルのおしゃれな廊下 (レンガの床) の写真
ニューヨークにあるトラディショナルスタイルのおしゃれな廊下 (レンガの床) の写真
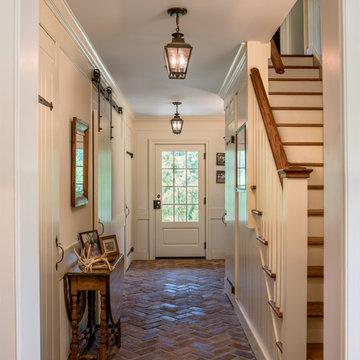
Angle Eye Photography
フィラデルフィアにある広いトラディショナルスタイルのおしゃれな廊下 (ベージュの壁、レンガの床、赤い床) の写真
フィラデルフィアにある広いトラディショナルスタイルのおしゃれな廊下 (ベージュの壁、レンガの床、赤い床) の写真
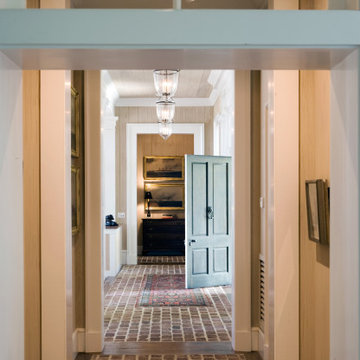
Gallery hall on either side of front entry.
高級な中くらいなトラディショナルスタイルのおしゃれな廊下 (ベージュの壁、レンガの床、板張り天井、板張り壁) の写真
高級な中くらいなトラディショナルスタイルのおしゃれな廊下 (ベージュの壁、レンガの床、板張り天井、板張り壁) の写真
トラディショナルスタイルの廊下 (レンガの床) の写真
1
