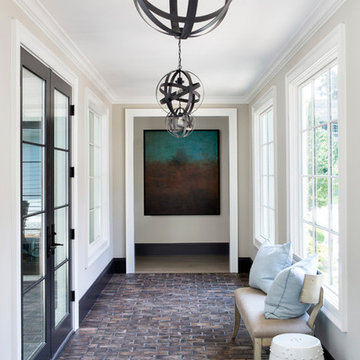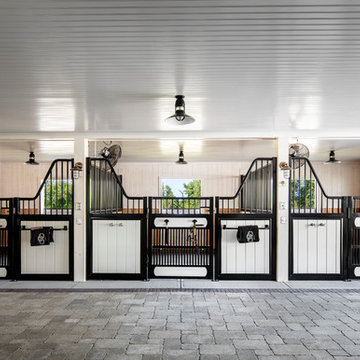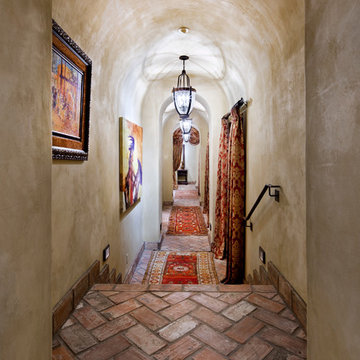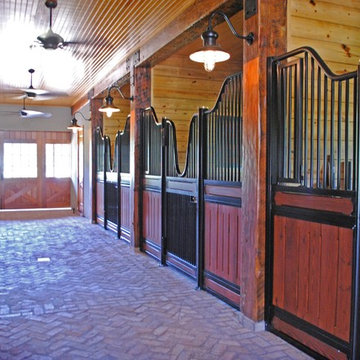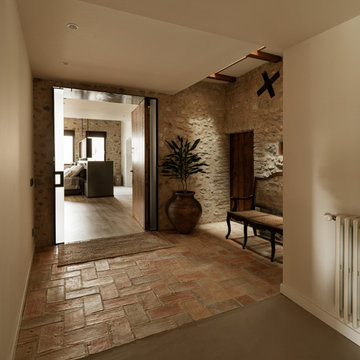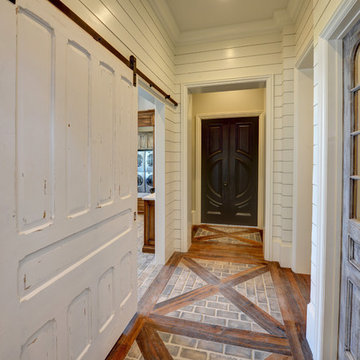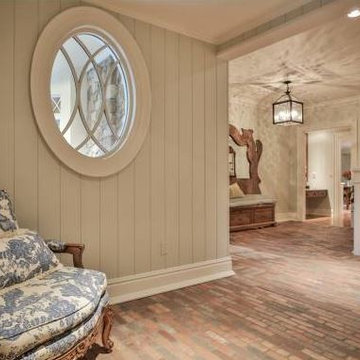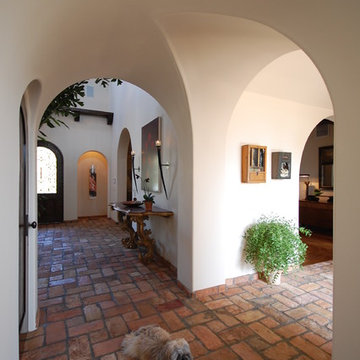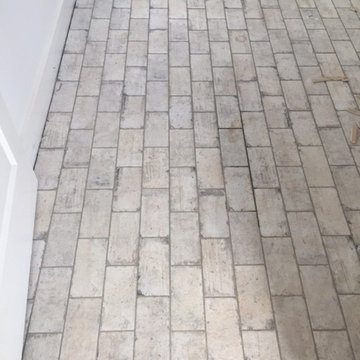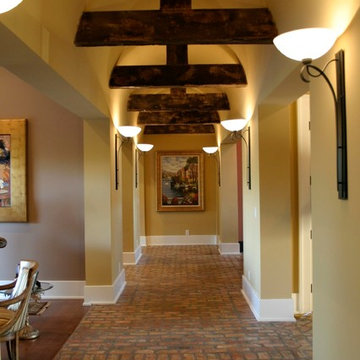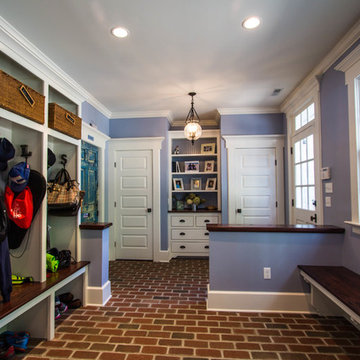広い廊下 (レンガの床) の写真
絞り込み:
資材コスト
並び替え:今日の人気順
写真 1〜20 枚目(全 48 枚)
1/3

A mud room with a plethora of storage, locker style cabinets with electrical outlets for a convenient way to charge your technology without seeing all of the cords.
Lisa Konz Photography

The mud room in this Bloomfield Hills residence was a part of a whole house renovation and addition, completed in 2016. Directly adjacent to the indoor gym, outdoor pool, and motor court, this room had to serve a variety of functions. The tile floor in the mud room is in a herringbone pattern with a tile border that extends the length of the hallway. Two sliding doors conceal a utility room that features cabinet storage of the children's backpacks, supplies, coats, and shoes. The room also has a stackable washer/dryer and sink to clean off items after using the gym, pool, or from outside. Arched French doors along the motor court wall allow natural light to fill the space and help the hallway feel more open.

This river front farmhouse is located on the St. Johns River in St. Augustine Florida. The two-toned exterior color palette invites you inside to see the warm, vibrant colors that complement the rustic farmhouse design. This 4 bedroom, 3 1/2 bath home features a two story plan with a downstairs master suite. Rustic wood floors, porcelain brick tiles and board & batten trim work are just a few the details that are featured in this home. The kitchen features Thermador appliances, two cabinet finishes and Zodiac countertops. A true "farmhouse" lovers delight!
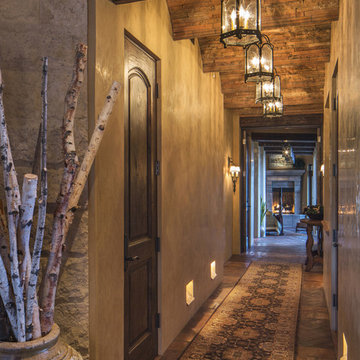
Southwestern/Tuscan style hall with brick floor.
Architect: Urban Design Associates
Builder: R-Net Custom Homes
Interiors: Ashley P. Designs
Photography: Thompson Photographic
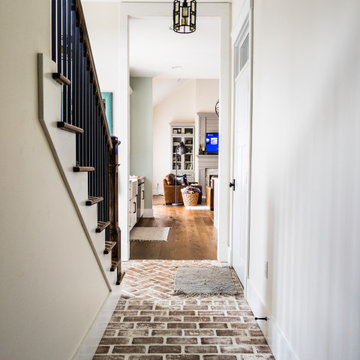
Owner-builder modern farmhouse with open great room, kitchen, dining room, and entry.
インディアナポリスにある高級な広いカントリー風のおしゃれな廊下 (白い壁、レンガの床) の写真
インディアナポリスにある高級な広いカントリー風のおしゃれな廊下 (白い壁、レンガの床) の写真
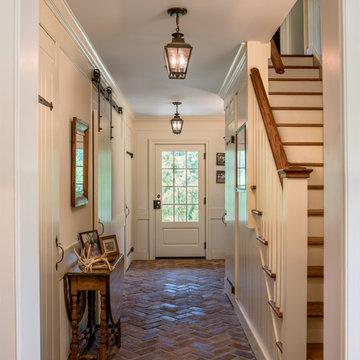
Angle Eye Photography
フィラデルフィアにある広いトラディショナルスタイルのおしゃれな廊下 (ベージュの壁、レンガの床、赤い床) の写真
フィラデルフィアにある広いトラディショナルスタイルのおしゃれな廊下 (ベージュの壁、レンガの床、赤い床) の写真
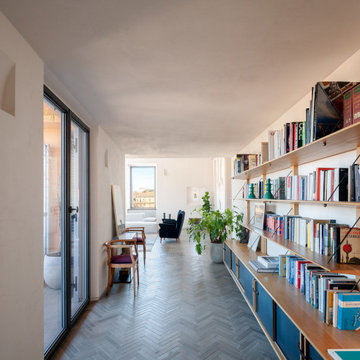
La scelta dei materiali ha voluto enfatizzare il contrasto tra l’anima antica e quella contemporanea dell’appartamento: il pavimento in cotto a spina di pesce del piano inferiore di colore grigio e le tavole di rovere al piano superiore.
広い廊下 (レンガの床) の写真
1


