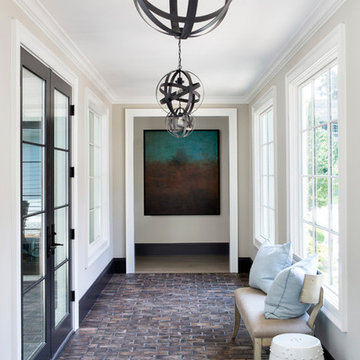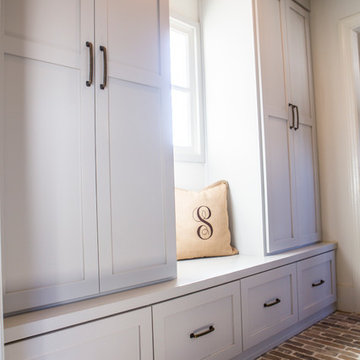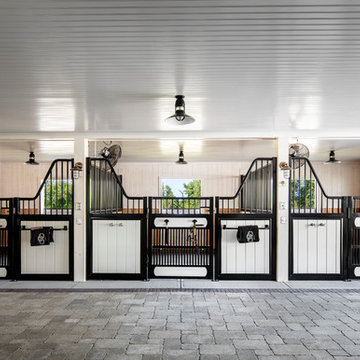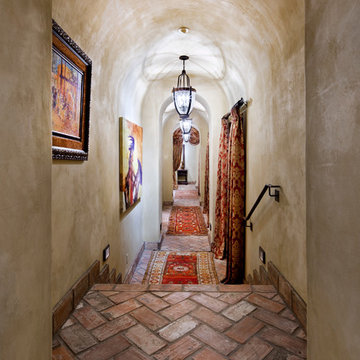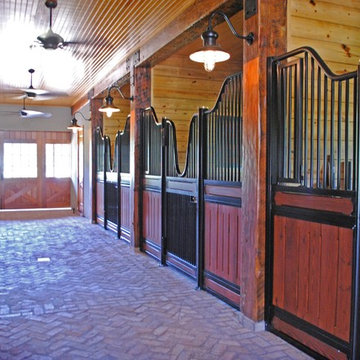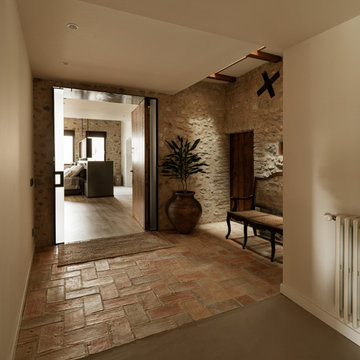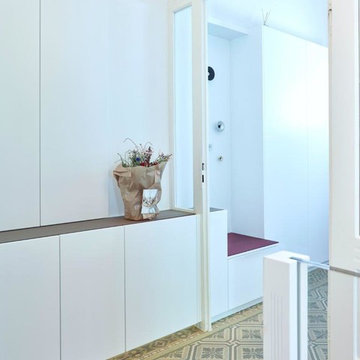広い廊下 (レンガの床、テラゾーの床) の写真

A wall of iroko cladding in the hall mirrors the iroko cladding used for the exterior of the building. It also serves the purpose of concealing the entrance to a guest cloakroom.
A matte finish, bespoke designed terrazzo style poured
resin floor continues from this area into the living spaces. With a background of pale agate grey, flecked with soft brown, black and chalky white it compliments the chestnut tones in the exterior iroko overhangs.

The mud room in this Bloomfield Hills residence was a part of a whole house renovation and addition, completed in 2016. Directly adjacent to the indoor gym, outdoor pool, and motor court, this room had to serve a variety of functions. The tile floor in the mud room is in a herringbone pattern with a tile border that extends the length of the hallway. Two sliding doors conceal a utility room that features cabinet storage of the children's backpacks, supplies, coats, and shoes. The room also has a stackable washer/dryer and sink to clean off items after using the gym, pool, or from outside. Arched French doors along the motor court wall allow natural light to fill the space and help the hallway feel more open.

This river front farmhouse is located on the St. Johns River in St. Augustine Florida. The two-toned exterior color palette invites you inside to see the warm, vibrant colors that complement the rustic farmhouse design. This 4 bedroom, 3 1/2 bath home features a two story plan with a downstairs master suite. Rustic wood floors, porcelain brick tiles and board & batten trim work are just a few the details that are featured in this home. The kitchen features Thermador appliances, two cabinet finishes and Zodiac countertops. A true "farmhouse" lovers delight!
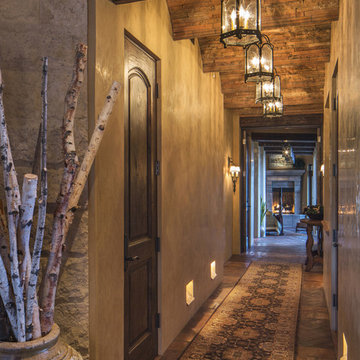
Southwestern/Tuscan style hall with brick floor.
Architect: Urban Design Associates
Builder: R-Net Custom Homes
Interiors: Ashley P. Designs
Photography: Thompson Photographic

Riqualificazione degli spazi e progetto di un lampadario su disegno che attraversa tutto il corridoio. Accostamento dei colori
ミラノにある高級な広いおしゃれな廊下 (マルチカラーの壁、テラゾーの床、マルチカラーの床、三角天井、羽目板の壁) の写真
ミラノにある高級な広いおしゃれな廊下 (マルチカラーの壁、テラゾーの床、マルチカラーの床、三角天井、羽目板の壁) の写真
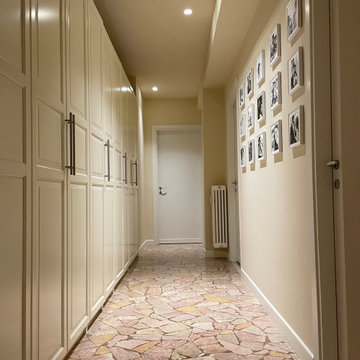
Per il corridoio si è scelto di togliere il cocco e valorizzare la bella palladiana
他の地域にある広いコンテンポラリースタイルのおしゃれな廊下 (ベージュの壁、テラゾーの床、ベージュの床) の写真
他の地域にある広いコンテンポラリースタイルのおしゃれな廊下 (ベージュの壁、テラゾーの床、ベージュの床) の写真
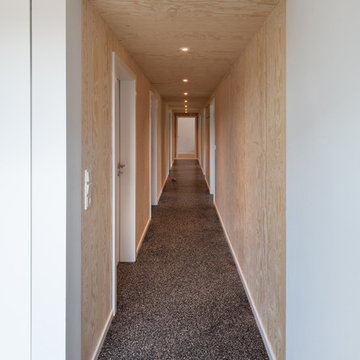
Flur mit Seekieferverkleidung (Fotograf: Marcus Ebener, Berlin)
ハンブルクにある広い北欧スタイルのおしゃれな廊下 (茶色い壁、テラゾーの床、黒い床) の写真
ハンブルクにある広い北欧スタイルのおしゃれな廊下 (茶色い壁、テラゾーの床、黒い床) の写真
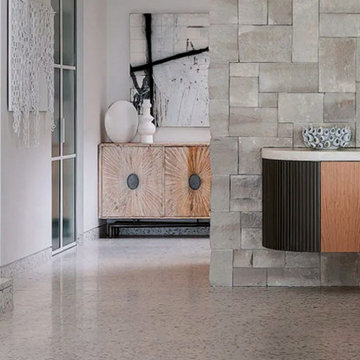
Mykonos Meets Miami Sydney, Australia In Sydney, the capital of the Australian state of New South Wales and one of the Australia’s largest cities, there is an oasis of pure beauty, the work of the design studio Sheira Design. The interior of this luxurious home are exalted by Agglotech’s Seminato Veneziano collection of terrazzo, transforming it from mere cladding to a true work of art.
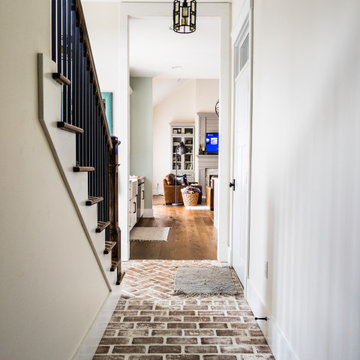
Owner-builder modern farmhouse with open great room, kitchen, dining room, and entry.
インディアナポリスにある高級な広いカントリー風のおしゃれな廊下 (白い壁、レンガの床) の写真
インディアナポリスにある高級な広いカントリー風のおしゃれな廊下 (白い壁、レンガの床) の写真

Arched doorways and marble floors welcome guests into the formal living room in this 1920's home. The hand painted diamond patterned walls were existing when clients moved in. A statement piece console adds drama to this magnificent foyer. Alise O'Brian photography.
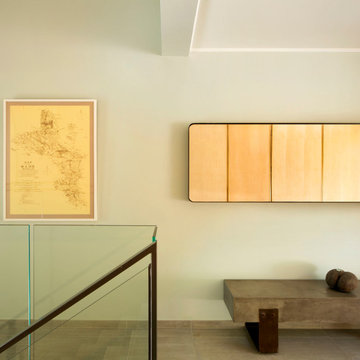
From the very first site visit the vision has been to capture the magnificent view and find ways to frame, surprise and combine it with movement through the building. This has been achieved in a Picturesque way by tantalising and choreographing the viewer’s experience.
The public-facing facade is muted with simple rendered panels, large overhanging roofs and a single point of entry, taking inspiration from Katsura Palace in Kyoto, Japan. Upon entering the cavernous and womb-like space the eye is drawn to a framed view of the Indian Ocean while the stair draws one down into the main house. Below, the panoramic vista opens up, book-ended by granitic cliffs, capped with lush tropical forests.
At the lower living level, the boundary between interior and veranda blur and the infinity pool seemingly flows into the ocean. Behind the stair, half a level up, the private sleeping quarters are concealed from view. Upstairs at entrance level, is a guest bedroom with en-suite bathroom, laundry, storage room and double garage. In addition, the family play-room on this level enjoys superb views in all directions towards the ocean and back into the house via an internal window.
In contrast, the annex is on one level, though it retains all the charm and rigour of its bigger sibling.
Internally, the colour and material scheme is minimalist with painted concrete and render forming the backdrop to the occasional, understated touches of steel, timber panelling and terrazzo. Externally, the facade starts as a rusticated rougher render base, becoming refined as it ascends the building. The composition of aluminium windows gives an overall impression of elegance, proportion and beauty. Both internally and externally, the structure is exposed and celebrated.
広い廊下 (レンガの床、テラゾーの床) の写真
1


