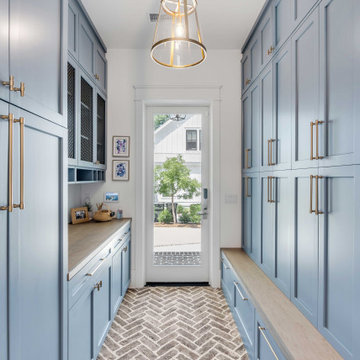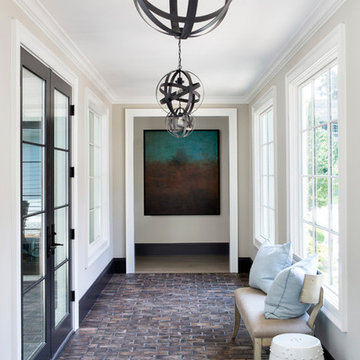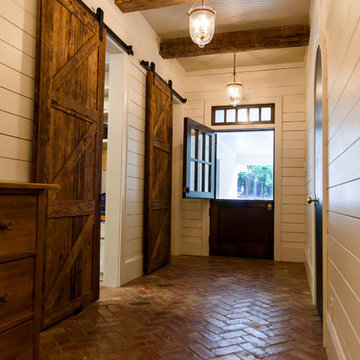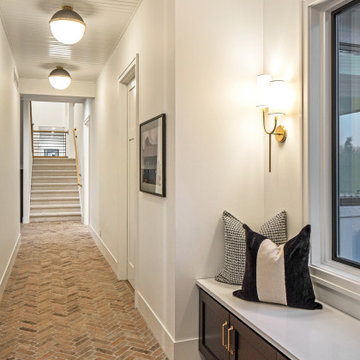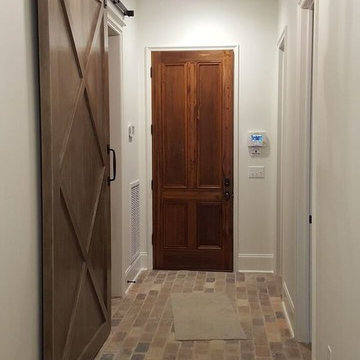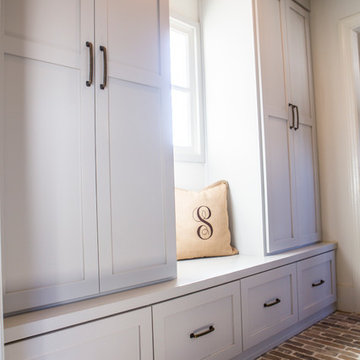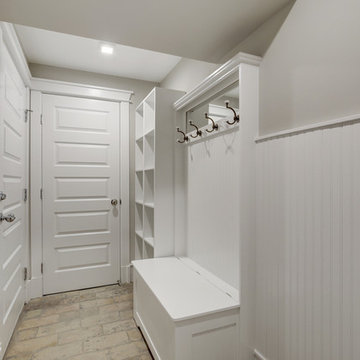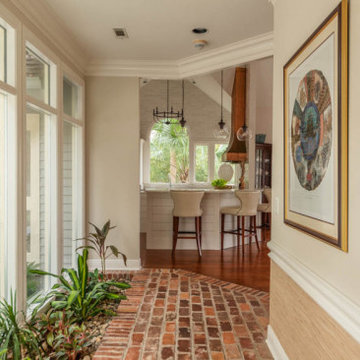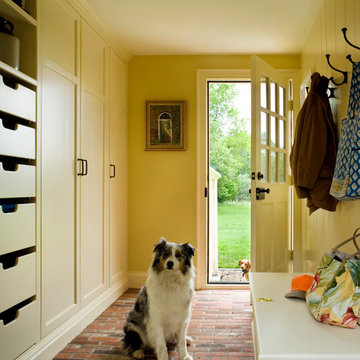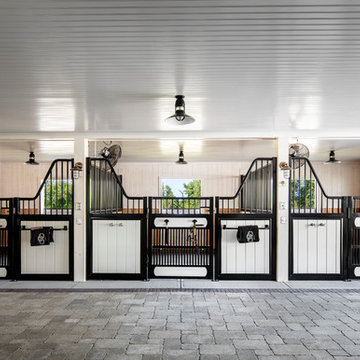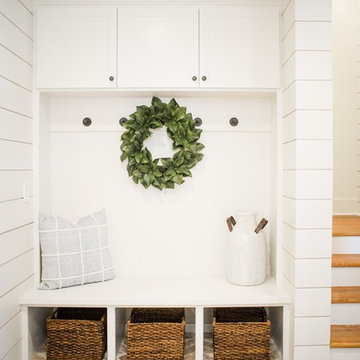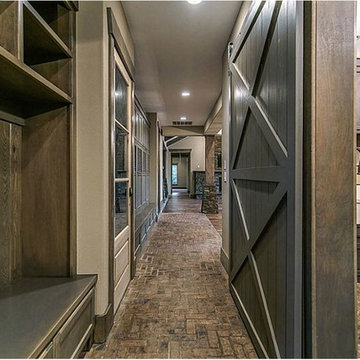広い、中くらいな廊下 (レンガの床) の写真

The mud room in this Bloomfield Hills residence was a part of a whole house renovation and addition, completed in 2016. Directly adjacent to the indoor gym, outdoor pool, and motor court, this room had to serve a variety of functions. The tile floor in the mud room is in a herringbone pattern with a tile border that extends the length of the hallway. Two sliding doors conceal a utility room that features cabinet storage of the children's backpacks, supplies, coats, and shoes. The room also has a stackable washer/dryer and sink to clean off items after using the gym, pool, or from outside. Arched French doors along the motor court wall allow natural light to fill the space and help the hallway feel more open.

This river front farmhouse is located on the St. Johns River in St. Augustine Florida. The two-toned exterior color palette invites you inside to see the warm, vibrant colors that complement the rustic farmhouse design. This 4 bedroom, 3 1/2 bath home features a two story plan with a downstairs master suite. Rustic wood floors, porcelain brick tiles and board & batten trim work are just a few the details that are featured in this home. The kitchen features Thermador appliances, two cabinet finishes and Zodiac countertops. A true "farmhouse" lovers delight!
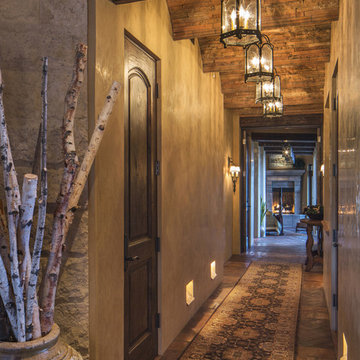
Southwestern/Tuscan style hall with brick floor.
Architect: Urban Design Associates
Builder: R-Net Custom Homes
Interiors: Ashley P. Designs
Photography: Thompson Photographic
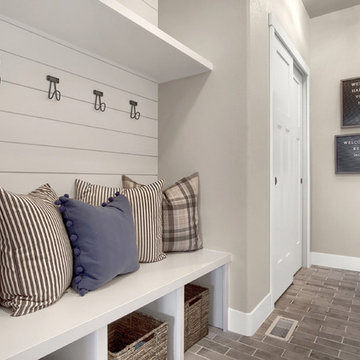
Mudroom just off the garage entry with built-in bench seat, coat hooks and storage. Shiplap and brick flooring are key features.
デンバーにある中くらいなカントリー風のおしゃれな廊下 (グレーの床、レンガの床、グレーの壁) の写真
デンバーにある中くらいなカントリー風のおしゃれな廊下 (グレーの床、レンガの床、グレーの壁) の写真
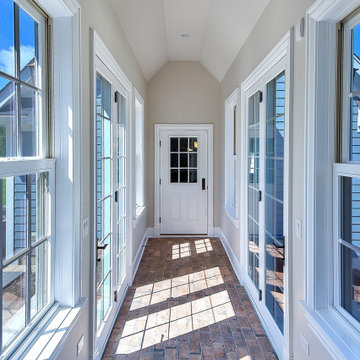
Breezeway leading to the garage with patio doors for direct access to the rear patio for guests.
シカゴにある中くらいなビーチスタイルのおしゃれな廊下 (ベージュの壁、レンガの床) の写真
シカゴにある中くらいなビーチスタイルのおしゃれな廊下 (ベージュの壁、レンガの床) の写真
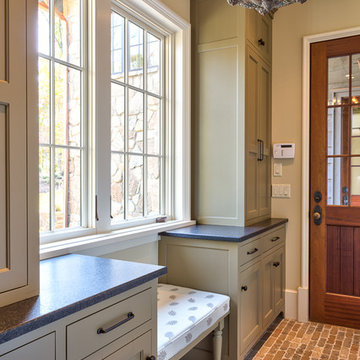
Influenced by English Cotswold and French country architecture, this eclectic European lake home showcases a predominantly stone exterior paired with a cedar shingle roof. Interior features like wide-plank oak floors, plaster walls, custom iron windows in the kitchen and great room and a custom limestone fireplace create old world charm. An open floor plan and generous use of glass allow for views from nearly every space and create a connection to the gardens and abundant outdoor living space.
Kevin Meechan / Meechan Architectural Photography
広い、中くらいな廊下 (レンガの床) の写真
1

