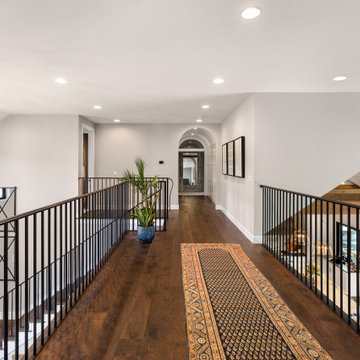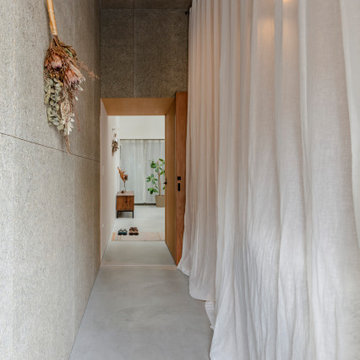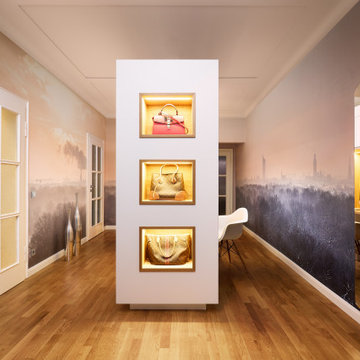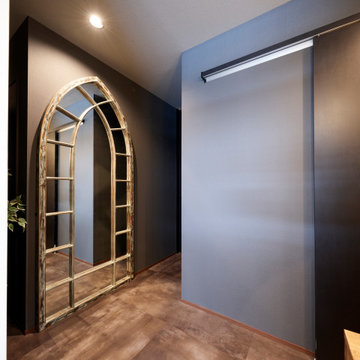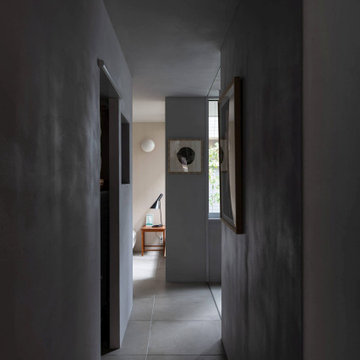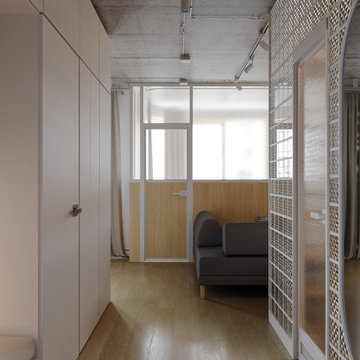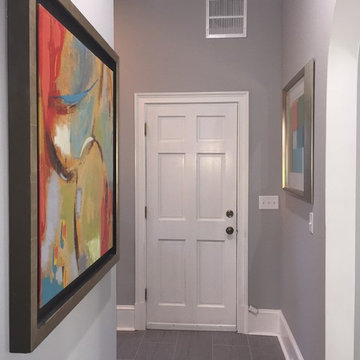廊下 (グレーの天井) の写真
絞り込み:
資材コスト
並び替え:今日の人気順
写真 1〜20 枚目(全 71 枚)
1/2

One special high-functioning feature to this home was to incorporate a mudroom. This creates functionality for storage and the sort of essential items needed when you are in and out of the house or need a place to put your companies belongings.

This 6,000sf luxurious custom new construction 5-bedroom, 4-bath home combines elements of open-concept design with traditional, formal spaces, as well. Tall windows, large openings to the back yard, and clear views from room to room are abundant throughout. The 2-story entry boasts a gently curving stair, and a full view through openings to the glass-clad family room. The back stair is continuous from the basement to the finished 3rd floor / attic recreation room.
The interior is finished with the finest materials and detailing, with crown molding, coffered, tray and barrel vault ceilings, chair rail, arched openings, rounded corners, built-in niches and coves, wide halls, and 12' first floor ceilings with 10' second floor ceilings.
It sits at the end of a cul-de-sac in a wooded neighborhood, surrounded by old growth trees. The homeowners, who hail from Texas, believe that bigger is better, and this house was built to match their dreams. The brick - with stone and cast concrete accent elements - runs the full 3-stories of the home, on all sides. A paver driveway and covered patio are included, along with paver retaining wall carved into the hill, creating a secluded back yard play space for their young children.
Project photography by Kmieick Imagery.
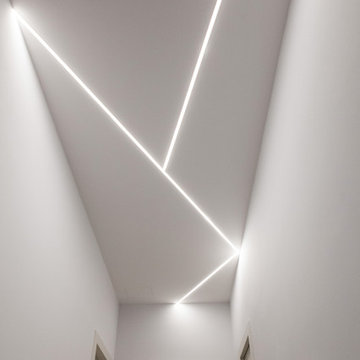
Ristrutturazione completa appartamento da 120mq con carta da parati e camino effetto corten
他の地域にある高級な広いコンテンポラリースタイルのおしゃれな廊下 (グレーの床、グレーの壁、折り上げ天井、壁紙、グレーの天井) の写真
他の地域にある高級な広いコンテンポラリースタイルのおしゃれな廊下 (グレーの床、グレーの壁、折り上げ天井、壁紙、グレーの天井) の写真

The design of Lobby View with Sun light make lobby more beautiful, Entrance gate with positive vibe and amibience & Waiting .The lobby area has a sofa set and small rounded table, pendant lights on the tables,chairs.
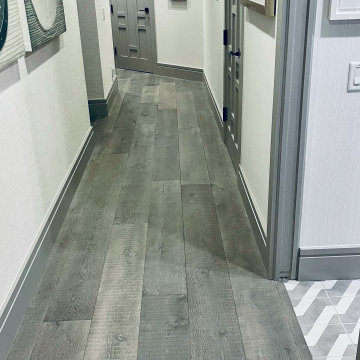
Are you ready to be floored? Call Lakewood Ranches favorite flooring dealer and certified installation company at 941-587-3804
With over 36 years of experience in creating innovative, stylish, and unsurpassed quality custom hardwood floors, Provenza is the leader in the design of custom hardwood flooring collections. From the deep, rich, warm tones from the beauty of nature, to brilliant explosions of colors, Provenza wood floor collections offer a range of style and designs that exceeds the most demanding in hardwood flooring expectations.
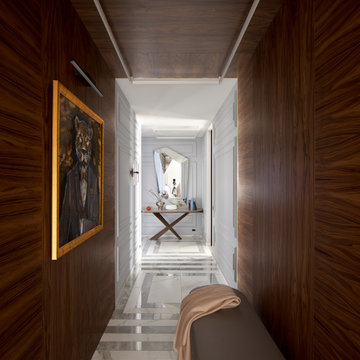
Фрагмент коридора в приватной зоне. Направо — вход в спальню хозяев. В левой части — две детские и детская ванная комната. Геометрический орнамент напольного покрытия задаёт ритм, поддержанный рисунком молдингов на стенах. Консоль, зеркало, Cattelan Italia. Картина — Саша Воронов, 2020.
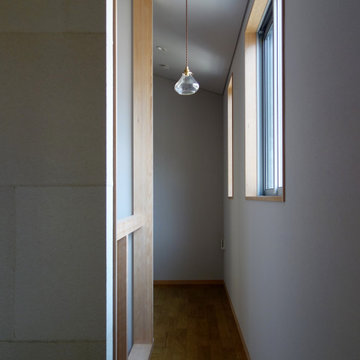
二階の間仕切り壁の背面は小さな室。階段室を囲むように同じ大きさの空間が二つ、それを細い通路がつなぐ。建て主さんはここを「路地」と呼んでいる。将来は子ども室になるのかもしれない。
他の地域にある小さなコンテンポラリースタイルのおしゃれな廊下 (グレーの壁、合板フローリング、茶色い床、三角天井、壁紙、グレーの天井) の写真
他の地域にある小さなコンテンポラリースタイルのおしゃれな廊下 (グレーの壁、合板フローリング、茶色い床、三角天井、壁紙、グレーの天井) の写真
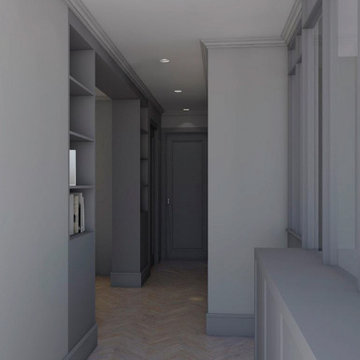
A la vez, en el área de la entrada-recibidor se realiza una labor de apertura, con la que se consigue que esta zona principal, estructurada con focos bañadores y una paleta de colores neutra, enlace y conecte visualmente el salón y la cocina, también mucho más grande que la antigua.
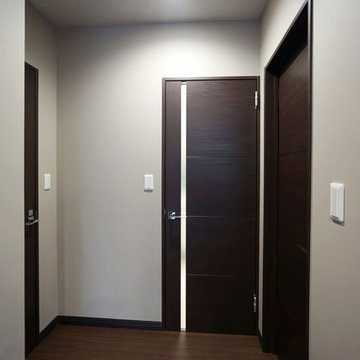
床の色と統一したダークブラウンの建具ドア
他の地域にある高級な中くらいなモダンスタイルのおしゃれな廊下 (グレーの壁、合板フローリング、茶色い床、クロスの天井、壁紙、グレーの天井) の写真
他の地域にある高級な中くらいなモダンスタイルのおしゃれな廊下 (グレーの壁、合板フローリング、茶色い床、クロスの天井、壁紙、グレーの天井) の写真
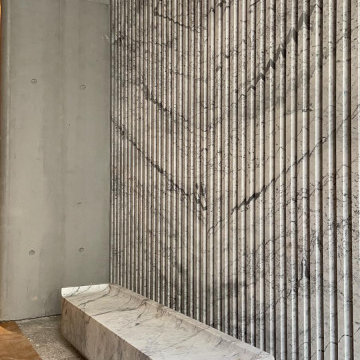
Eighteen feet high, this wall is indeed a piece of art, not to forget the solid marble bench carved using CNC machine
他の地域にあるお手頃価格の中くらいなモダンスタイルのおしゃれな廊下 (白い壁、テラゾーの床、グレーの床、折り上げ天井、グレーの天井) の写真
他の地域にあるお手頃価格の中くらいなモダンスタイルのおしゃれな廊下 (白い壁、テラゾーの床、グレーの床、折り上げ天井、グレーの天井) の写真
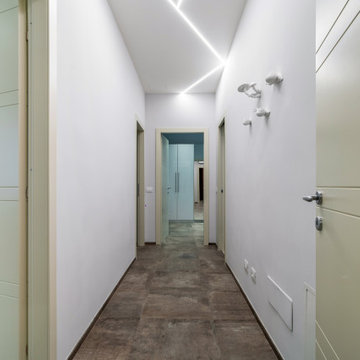
Ristrutturazione completa appartamento da 120mq con carta da parati e camino effetto corten
他の地域にある高級な広いコンテンポラリースタイルのおしゃれな廊下 (グレーの壁、グレーの床、折り上げ天井、壁紙、グレーの天井) の写真
他の地域にある高級な広いコンテンポラリースタイルのおしゃれな廊下 (グレーの壁、グレーの床、折り上げ天井、壁紙、グレーの天井) の写真
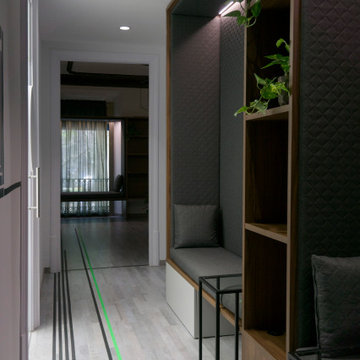
Distribuidor + zona descanso
バルセロナにあるお手頃価格の広いエクレクティックスタイルのおしゃれな廊下 (グレーの壁、ラミネートの床、グレーの床、グレーの天井) の写真
バルセロナにあるお手頃価格の広いエクレクティックスタイルのおしゃれな廊下 (グレーの壁、ラミネートの床、グレーの床、グレーの天井) の写真

This 6,000sf luxurious custom new construction 5-bedroom, 4-bath home combines elements of open-concept design with traditional, formal spaces, as well. Tall windows, large openings to the back yard, and clear views from room to room are abundant throughout. The 2-story entry boasts a gently curving stair, and a full view through openings to the glass-clad family room. The back stair is continuous from the basement to the finished 3rd floor / attic recreation room.
The interior is finished with the finest materials and detailing, with crown molding, coffered, tray and barrel vault ceilings, chair rail, arched openings, rounded corners, built-in niches and coves, wide halls, and 12' first floor ceilings with 10' second floor ceilings.
It sits at the end of a cul-de-sac in a wooded neighborhood, surrounded by old growth trees. The homeowners, who hail from Texas, believe that bigger is better, and this house was built to match their dreams. The brick - with stone and cast concrete accent elements - runs the full 3-stories of the home, on all sides. A paver driveway and covered patio are included, along with paver retaining wall carved into the hill, creating a secluded back yard play space for their young children.
Project photography by Kmieick Imagery.
廊下 (グレーの天井) の写真
1
