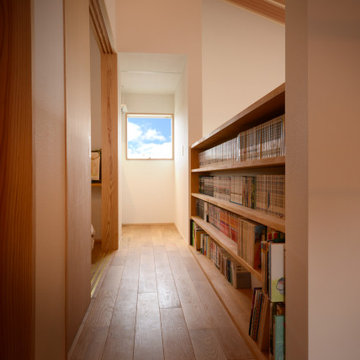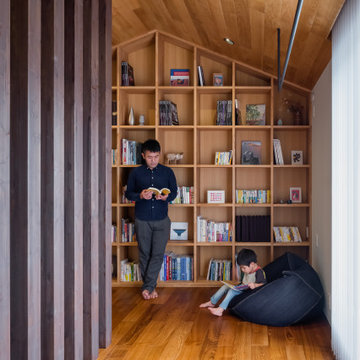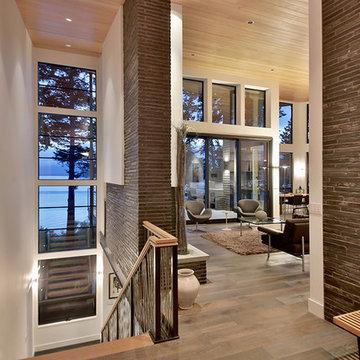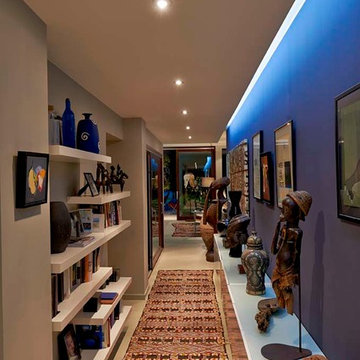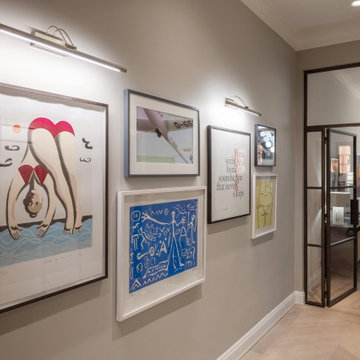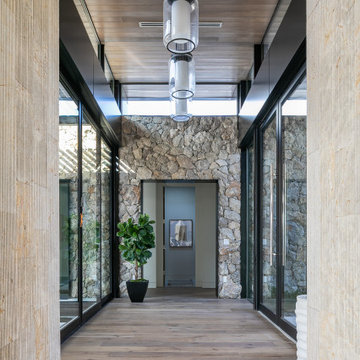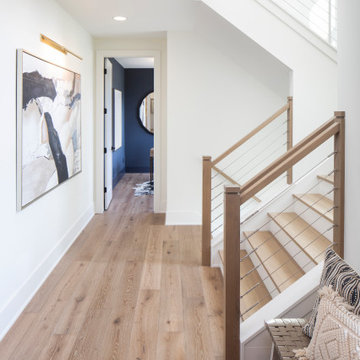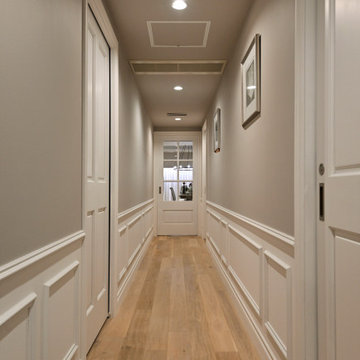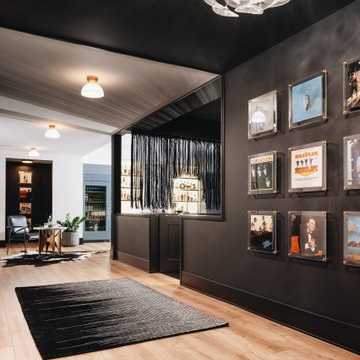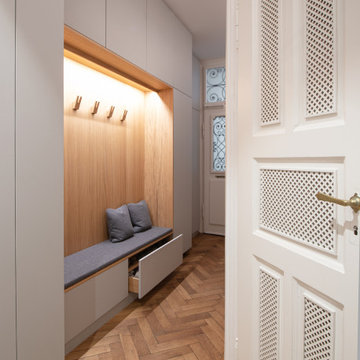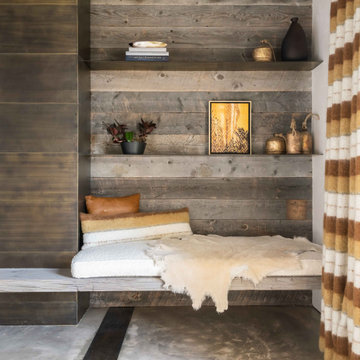ブラウンの廊下の写真
絞り込み:
資材コスト
並び替え:今日の人気順
写真 1〜20 枚目(全 94,168 枚)
1/2
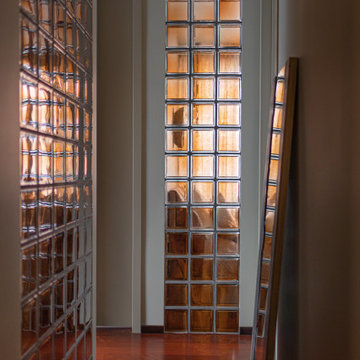
Интерьер, собравший в себе мотивы стран ЮВА: Непала, Бали, Таиланда, Индии.
Характерные и самобытные предметы интерьера, привезенные из разных уголков мира,
насытили и обогатили аурой пространство.
В отделке были использованы материалы, такие как: дерево Сапеле на полу, Тик и Манго, камень, натуральный текстиль, лен, хлопок.
Любимый кот, породы русская голубая, так эффектно дополнил своим присутствием общую картину интерьера и безусловно оценил её, полежав на мягкой и уютной кровати.
Специально для этого проекта был нарисована работа «Лошадь», с изображением тотемного животного хозяйки.

Bernard Andre Photography
サンフランシスコにある中くらいなモダンスタイルのおしゃれな廊下 (ベージュの壁、スレートの床、グレーの床) の写真
サンフランシスコにある中くらいなモダンスタイルのおしゃれな廊下 (ベージュの壁、スレートの床、グレーの床) の写真

{www.traceyaytonphotography.com}
バンクーバーにある中くらいなトランジショナルスタイルのおしゃれな廊下 (グレーの壁、無垢フローリング) の写真
バンクーバーにある中くらいなトランジショナルスタイルのおしゃれな廊下 (グレーの壁、無垢フローリング) の写真

Tom Crane Photography
フィラデルフィアにあるトラディショナルスタイルのおしゃれな廊下 (白い壁、濃色無垢フローリング) の写真
フィラデルフィアにあるトラディショナルスタイルのおしゃれな廊下 (白い壁、濃色無垢フローリング) の写真

Gallery Hall with glass pocket doors to mudroom area
他の地域にあるトラディショナルスタイルのおしゃれな廊下 (ベージュの壁、無垢フローリング、茶色い床) の写真
他の地域にあるトラディショナルスタイルのおしゃれな廊下 (ベージュの壁、無垢フローリング、茶色い床) の写真

The second story of this form-meets-function beach house acts as a sleeping nook and family room, inspired by the concept of a breath of fresh air. Behind the white flowing curtains are built in beds each adorned with a nautical reading light and built-in hideaway niches. The space is light and airy with painted gray floors, all white walls, old rustic beams and headers, wood paneling, tongue and groove ceilings, dormers, vintage rattan furniture, mid-century painted pieces, and a cool hangout spot for the kids.
Wall Color: Super White - Benjamin Moore
Floors: Painted 2.5" porch-grade, tongue-in-groove wood.
Floor Color: Sterling 1591 - Benjamin Moore
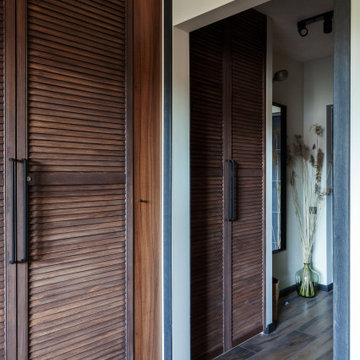
Фотограф: Мельников Иван
Стиль: Коршунова Катерина
サンクトペテルブルクにあるお手頃価格の小さなコンテンポラリースタイルのおしゃれな廊下 (ベージュの壁、磁器タイルの床) の写真
サンクトペテルブルクにあるお手頃価格の小さなコンテンポラリースタイルのおしゃれな廊下 (ベージュの壁、磁器タイルの床) の写真

Luxury Interior Architecture showcasing the Genius Collection.
Your home is your castle and we specialise in designing unique, luxury, timeless interiors for you making your dreams become reality.
ブラウンの廊下の写真
1
