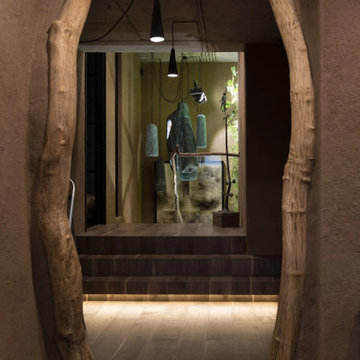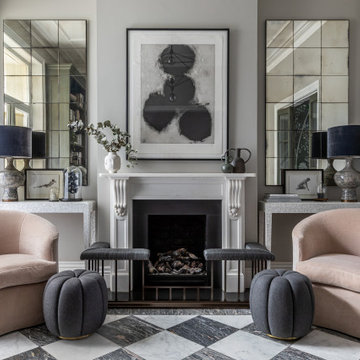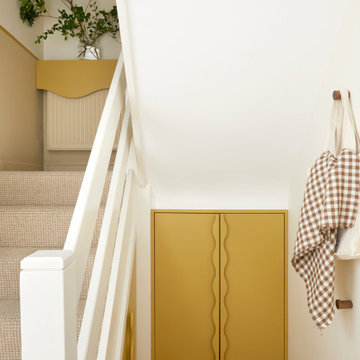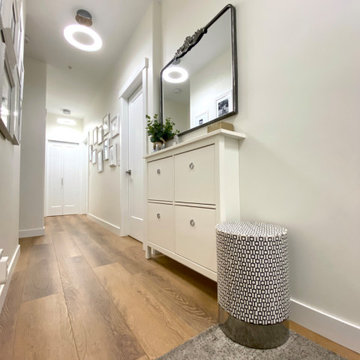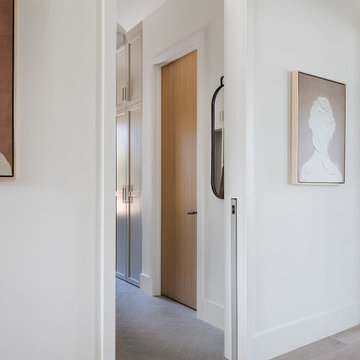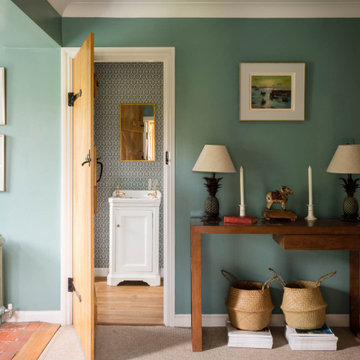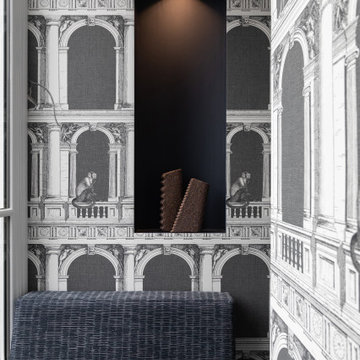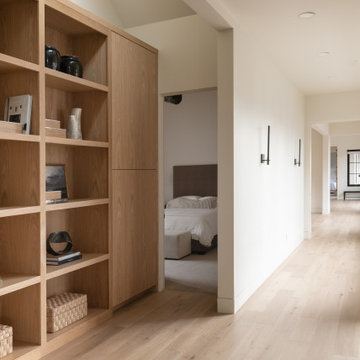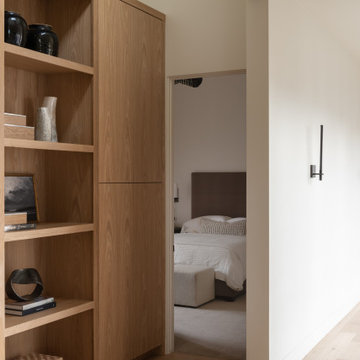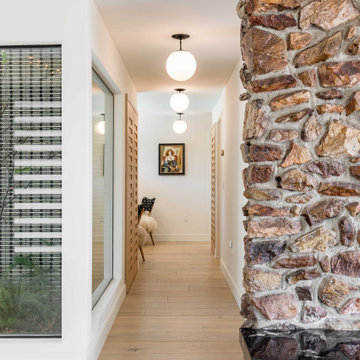廊下の写真
絞り込み:
資材コスト
並び替え:今日の人気順
写真 1021〜1040 枚目(全 311,226 枚)
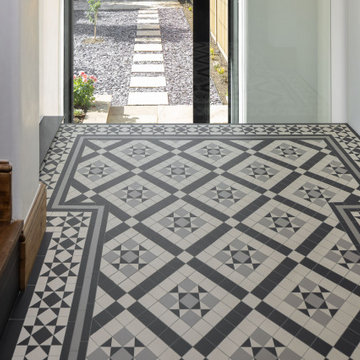
An L+Architects project in Richmond Palace, London, for which we supplied a bespoke geometric tiled floor for the entrance hall.
The sympathetic yet innovative conservation of this Grade II listed residence included the refurbishment and extension of the property, which features a two-story rear extension and double-height interior space. Modern elements blend with the original features of the building, including the doors, pocketed windows, and shutters.
The mosaic design for the hall was chosen to contrast with the functional kitchen area and leads the eye towards an impressive 5-metre tall glazed rear access door to the garden.
The design named Willesden 50 (Cat No. LM-286) was assembled and supplied in a sheeted format.
希望の作業にぴったりな専門家を見つけましょう
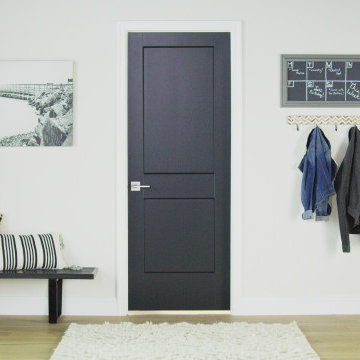
Solid core doors are perfect for keeping sound in -- or out. Masonite solid core doors designed with 70% more sound dampening material than our standard hollow core doors, give you the privacy you crave. Upgrade to a black door for timeless style and modernity.
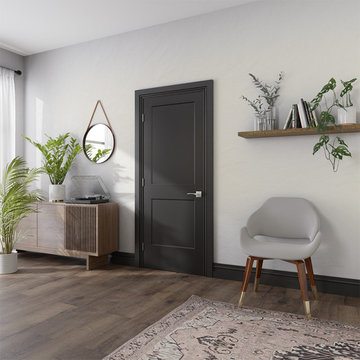
Elevate your interior doors with black solid core doors for a sleek and modern look.
Masonite solid core doors have 70% more sound dampening material than our standard hollow core doors. Make a sound decision today.

A wall of iroko cladding in the hall mirrors the iroko cladding used for the exterior of the building. It also serves the purpose of concealing the entrance to a guest cloakroom.
A matte finish, bespoke designed terrazzo style poured
resin floor continues from this area into the living spaces. With a background of pale agate grey, flecked with soft brown, black and chalky white it compliments the chestnut tones in the exterior iroko overhangs.

The New cloakroom added to a large Edwardian property in the grand hallway. Casing in the previously under used area under the stairs with panelling to match the original (On right) including a jib door. A tall column radiator was detailed into the new wall structure and panelling, making it a feature. The area is further completed with the addition of a small comfortable armchair, table and lamp.
Part of a much larger remodelling of the kitchen, utility room, cloakroom and hallway.
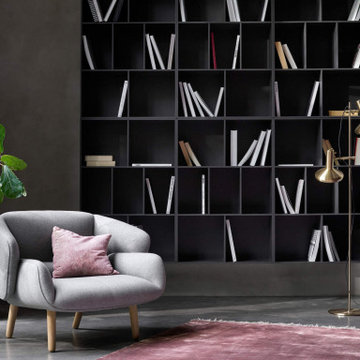
廊下、リビングルーム、ホームオフィス...配置場所に適したウォールシステムは個性と整理整頓を実現するのに格好のアイテムです。エレガントで座り心地の良い椅子を加えれば、あなただけの図書館に早変わり。くつろいで読書を楽しめます。
お手頃価格の北欧スタイルのおしゃれな廊下の写真
お手頃価格の北欧スタイルのおしゃれな廊下の写真
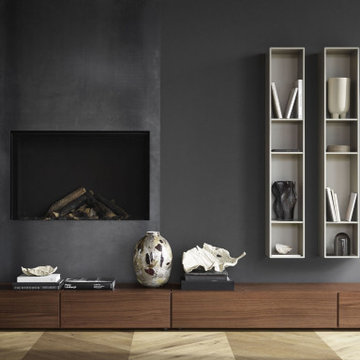
当社スタイリストはこちらのインテリア例で、LuganoとCannella収納ユニットを組み合わせて、部屋の最大活用を図っています。その結果、必要なアイテムをしまっておくだけでなく、お気に入りのアイテムを飾っておける機能的な収納ユニットとなっています。以下の商品を詳しくご覧ください。
お手頃価格の北欧スタイルのおしゃれな廊下の写真
お手頃価格の北欧スタイルのおしゃれな廊下の写真
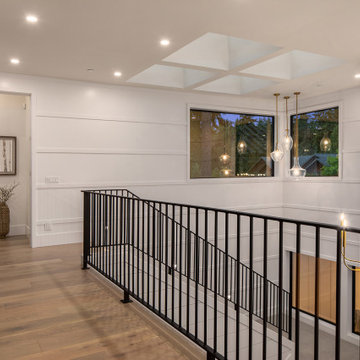
Stunning double height entryway with board and batten accents, white oak flooring, brass light fixtures, 4 large skylights, and vertical black metal stair railing.
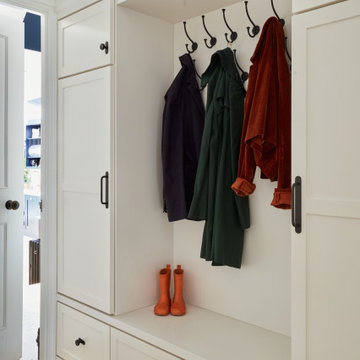
bespoke corridor coat storage built into the wall
ロンドンにある高級な中くらいなエクレクティックスタイルのおしゃれな廊下 (白い壁、淡色無垢フローリング) の写真
ロンドンにある高級な中くらいなエクレクティックスタイルのおしゃれな廊下 (白い壁、淡色無垢フローリング) の写真
廊下の写真
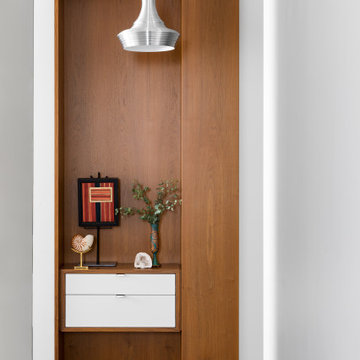
Our Cambridge interior design studio gave a warm and welcoming feel to this converted loft featuring exposed-brick walls and wood ceilings and beams. Comfortable yet stylish furniture, metal accents, printed wallpaper, and an array of colorful rugs add a sumptuous, masculine vibe.
---
Project designed by Boston interior design studio Dane Austin Design. They serve Boston, Cambridge, Hingham, Cohasset, Newton, Weston, Lexington, Concord, Dover, Andover, Gloucester, as well as surrounding areas.
For more about Dane Austin Design, click here: https://daneaustindesign.com/
To learn more about this project, click here:
https://daneaustindesign.com/luxury-loft
52
