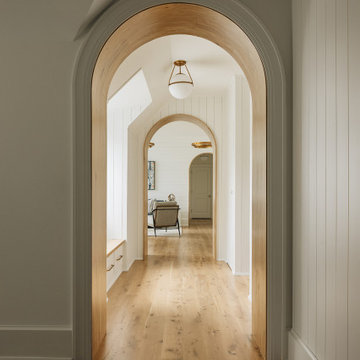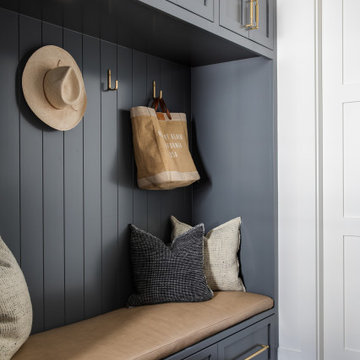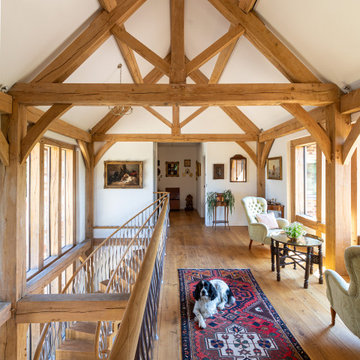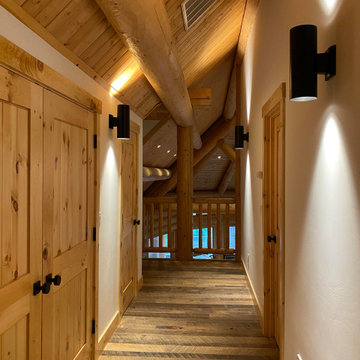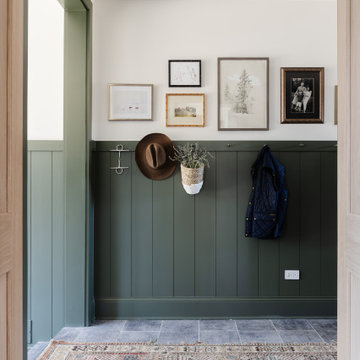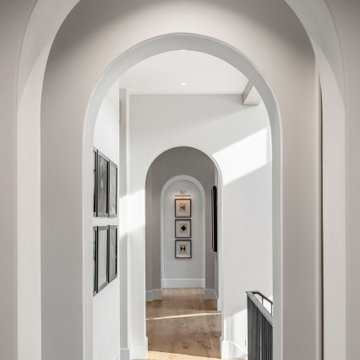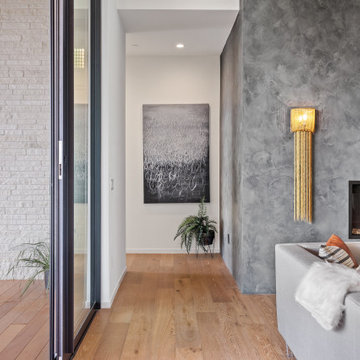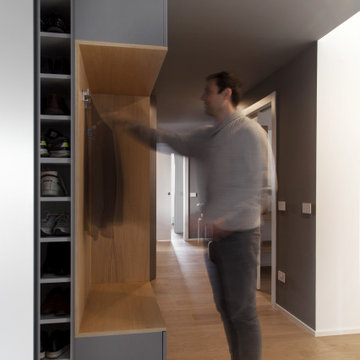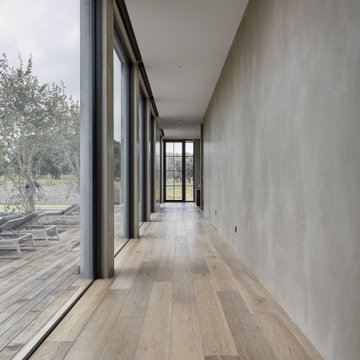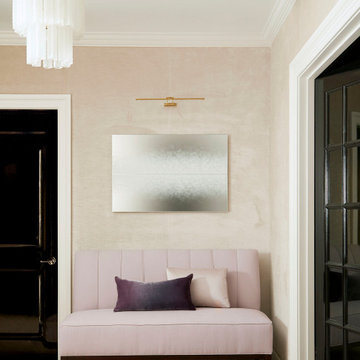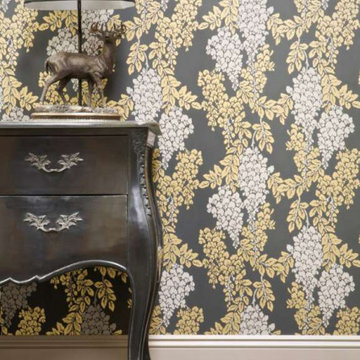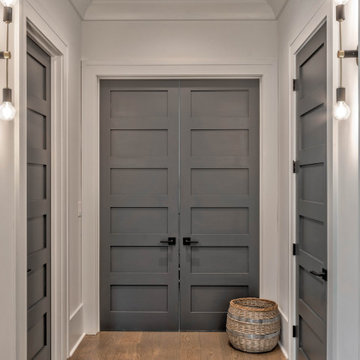廊下の写真
絞り込み:
資材コスト
並び替え:今日の人気順
写真 2941〜2960 枚目(全 311,286 枚)
希望の作業にぴったりな専門家を見つけましょう
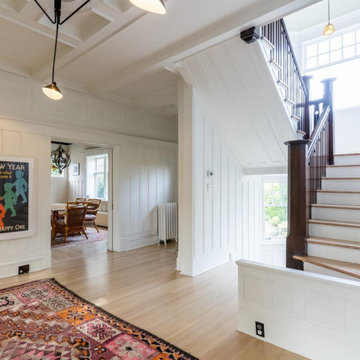
After - Stairs with Fir Treads and White Risers and Floors with Waterbase Finish
他の地域にあるヴィクトリアン調のおしゃれな廊下 (淡色無垢フローリング、ベージュの床) の写真
他の地域にあるヴィクトリアン調のおしゃれな廊下 (淡色無垢フローリング、ベージュの床) の写真
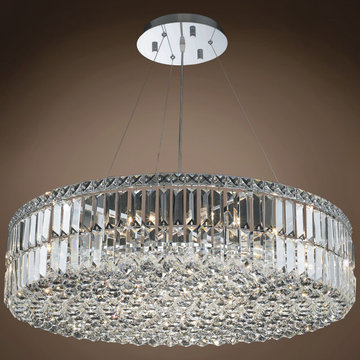
The Ibiza Design is designed to bring you the most eye-catching & stunning brilliance, compared to any other design to date.
ニューヨークにあるコンテンポラリースタイルのおしゃれな廊下の写真
ニューヨークにあるコンテンポラリースタイルのおしゃれな廊下の写真
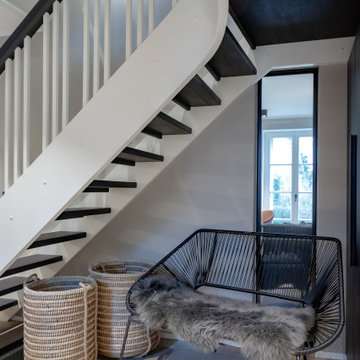
der Flur im Erdgeschoss mit der Treppe zum Dachgeschoss und Blick auf den Lichtschlitz
ハンブルクにある高級な中くらいなカントリー風のおしゃれな廊下 (ライムストーンの床、ベージュの床) の写真
ハンブルクにある高級な中くらいなカントリー風のおしゃれな廊下 (ライムストーンの床、ベージュの床) の写真
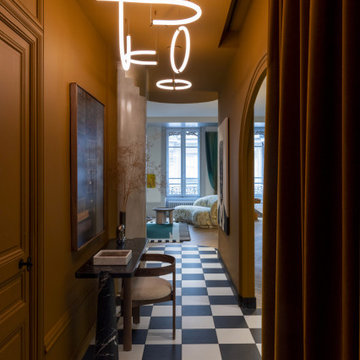
Passionnée d’art et de décoration, l’architecte d’intérieur Claude Cartier, transforme son appartement de 110m2 en manifeste débridé de sa créativité.
En plein coeur de Lyon, le nouvel appartement de Claude Cartier est la quintessence de son savoir-faire. Un décor coloré, un peu rock pour faire twister les choses, des bases architecturées et une forte inspiration méditerranéenne.
Claude Cartier confirme avec maestria sa maîtrise chromatique et sons sens de la mise en scène. La décoratrice casse les codes classiques avec une jubilation palpable, chahutant les chevrons d’un parquet point de Hongrie par des rayures aux murs, encastrant la cheminée en marbre dans une paroi en zelliges.
“J’ai toujours aimé apporter un accent contemporain aux appartements bourgeois”, commente celle qui sait manier l’art délicat du mix and match.
Dès l’entrée le ton est donné, les murs couleurs cigare réchauffent un sol en damier noir et blanc. La cuisine aux lignes rigoureuses tranche radicalement avec le reste de l’appartement. Dans le salon où la rondeur est partout, l’architecte d’intérieur a décliné sa couleur fétiche, le vert, du plus mentholé au plus tonique. L’esprit cabine de plage s’affirme dans la salle de bain, où la décoratrice a joué sur les effets de rayures.
Un appartement entièrement repensé dans sa distribution et ses perspectives, magistral !
Les teintes utilisées pour ce projet :
Sung Grey - HC24, Pinacée - FOR20, Pure Grey 4 - PG04, Jaune 2210 - IT05, Neige - SL01, Odyssée - IT09, Essaim - FOR28, SC230, Aquila - RSB26.
Créateur : Claude Cartier, Site : https://www.claude-cartier.com, Photographe : © Guillaume Grasset.
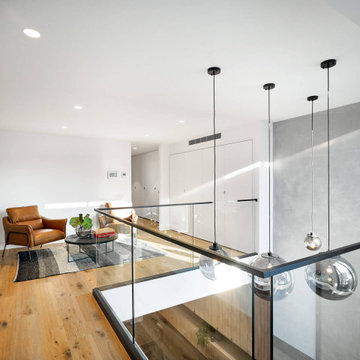
Black framed glass overlook double void space into open-planned living room. White rendered walls, concrete Venetian wall which frames a fireplace and engineered wooden floors create a sleek feel to this modern townhouse located in Richmond, Melbourne. This level also features concealed European laundry
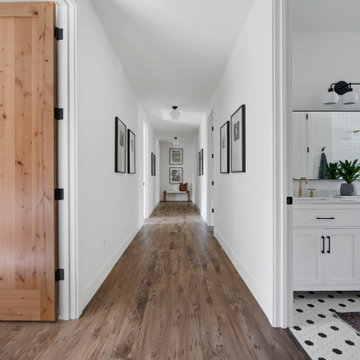
Beautiful Wheel Chair accessible hallway
ポートランドにある高級な広いモダンスタイルのおしゃれな廊下 (白い壁、ラミネートの床、茶色い床) の写真
ポートランドにある高級な広いモダンスタイルのおしゃれな廊下 (白い壁、ラミネートの床、茶色い床) の写真
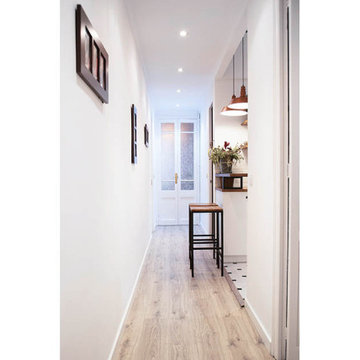
Pasillo con suelo renovado en laminado madera, con las puertas de madera con molduras reformadas. Abierto a la cocina creando un espacio de barra de desayuno con lamparas colgantes.
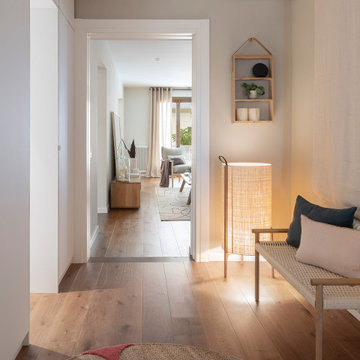
Interiorismo y Decoración: The Room Studio
Construcción: The Room Work
Fotografías: Mauricio Fuertes
バルセロナにあるおしゃれな廊下の写真
バルセロナにあるおしゃれな廊下の写真
廊下の写真
148
