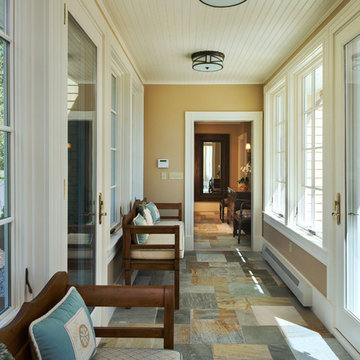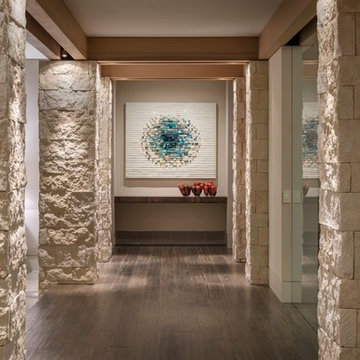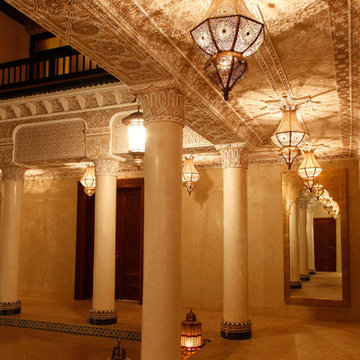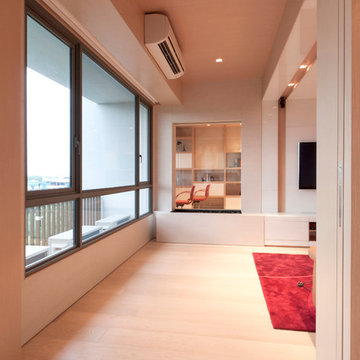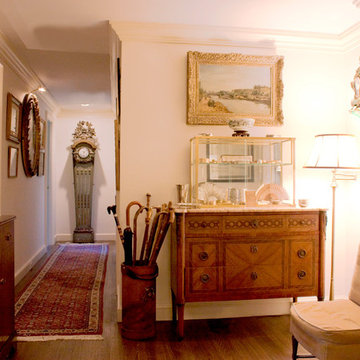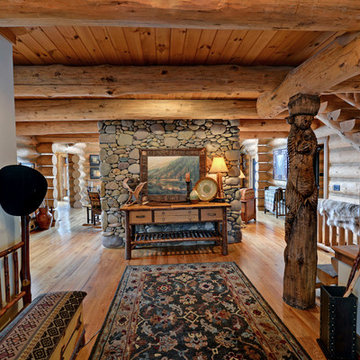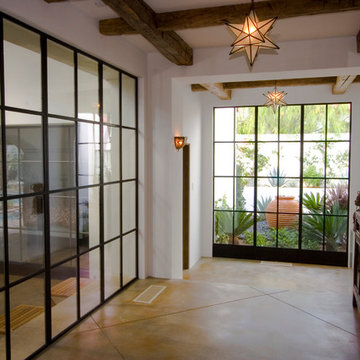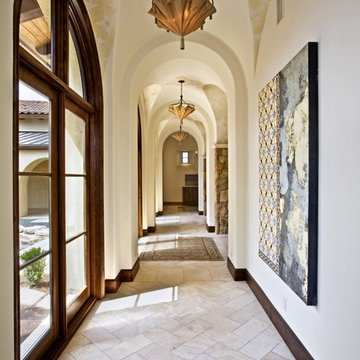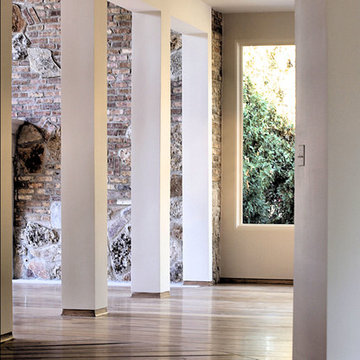廊下の写真
絞り込み:
資材コスト
並び替え:今日の人気順
写真 1441〜1460 枚目(全 311,309 枚)
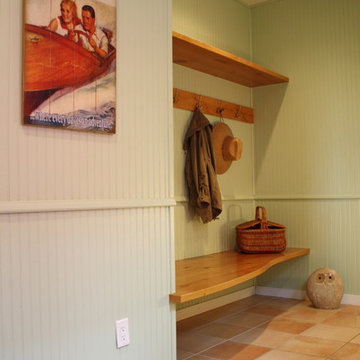
Custom-build beach home, private residence. Modern, clean-lines follow suit throughout this home.
Photography by Cinda Pfeil
ミネアポリスにあるモダンスタイルのおしゃれな廊下の写真
ミネアポリスにあるモダンスタイルのおしゃれな廊下の写真
希望の作業にぴったりな専門家を見つけましょう
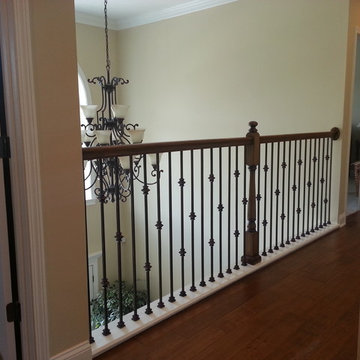
Changing out wood balusters for wrought iron is a quick process with highly skilled professionals. We removed the wood banisters and drilled out the proper holes for the new wrought iron balusters. We also re-stained the handrail to match existing wood floors.
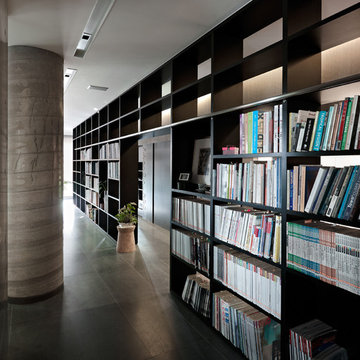
LEICHT Küchen: http://www.leicht.com/en/references/abroad/project-kaohsiung-city-taiwan/
Keng-Fu Lo: Architect
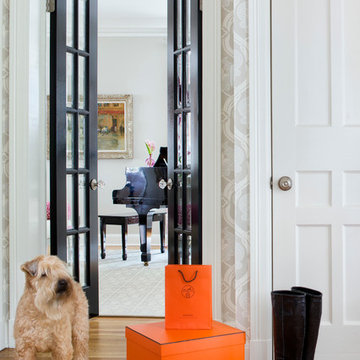
Martha O'Hara Interiors, Interior Design | Paul Finkel Photography
Please Note: All “related,” “similar,” and “sponsored” products tagged or listed by Houzz are not actual products pictured. They have not been approved by Martha O’Hara Interiors nor any of the professionals credited. For information about our work, please contact design@oharainteriors.com.
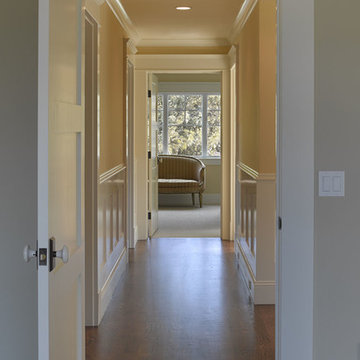
We used a wainscot downstairs and in the upstairs hall to the bedrooms. Door and window casings are wide and flat. Colors are all soft but warm.
Ken Gutmaker, photographer
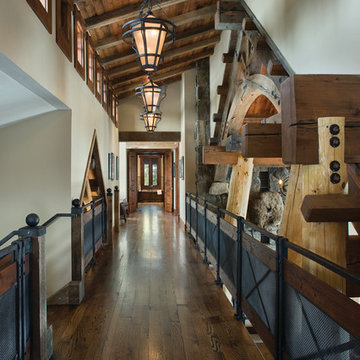
Like us on facebook at www.facebook.com/centresky
Designed as a prominent display of Architecture, Elk Ridge Lodge stands firmly upon a ridge high atop the Spanish Peaks Club in Big Sky, Montana. Designed around a number of principles; sense of presence, quality of detail, and durability, the monumental home serves as a Montana Legacy home for the family.
Throughout the design process, the height of the home to its relationship on the ridge it sits, was recognized the as one of the design challenges. Techniques such as terracing roof lines, stretching horizontal stone patios out and strategically placed landscaping; all were used to help tuck the mass into its setting. Earthy colored and rustic exterior materials were chosen to offer a western lodge like architectural aesthetic. Dry stack parkitecture stone bases that gradually decrease in scale as they rise up portray a firm foundation for the home to sit on. Historic wood planking with sanded chink joints, horizontal siding with exposed vertical studs on the exterior, and metal accents comprise the remainder of the structures skin. Wood timbers, outriggers and cedar logs work together to create diversity and focal points throughout the exterior elevations. Windows and doors were discussed in depth about type, species and texture and ultimately all wood, wire brushed cedar windows were the final selection to enhance the "elegant ranch" feel. A number of exterior decks and patios increase the connectivity of the interior to the exterior and take full advantage of the views that virtually surround this home.
Upon entering the home you are encased by massive stone piers and angled cedar columns on either side that support an overhead rail bridge spanning the width of the great room, all framing the spectacular view to the Spanish Peaks Mountain Range in the distance. The layout of the home is an open concept with the Kitchen, Great Room, Den, and key circulation paths, as well as certain elements of the upper level open to the spaces below. The kitchen was designed to serve as an extension of the great room, constantly connecting users of both spaces, while the Dining room is still adjacent, it was preferred as a more dedicated space for more formal family meals.
There are numerous detailed elements throughout the interior of the home such as the "rail" bridge ornamented with heavy peened black steel, wire brushed wood to match the windows and doors, and cannon ball newel post caps. Crossing the bridge offers a unique perspective of the Great Room with the massive cedar log columns, the truss work overhead bound by steel straps, and the large windows facing towards the Spanish Peaks. As you experience the spaces you will recognize massive timbers crowning the ceilings with wood planking or plaster between, Roman groin vaults, massive stones and fireboxes creating distinct center pieces for certain rooms, and clerestory windows that aid with natural lighting and create exciting movement throughout the space with light and shadow.
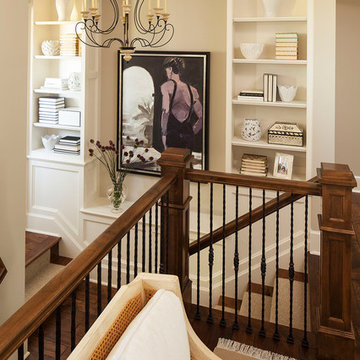
Interior Design by Martha O'Hara Interiors
Built by Stonewood, LLC
Photography by Troy Thies
Photo Styling by Shannon Gale
ミネアポリスにあるトランジショナルスタイルのおしゃれな廊下の写真
ミネアポリスにあるトランジショナルスタイルのおしゃれな廊下の写真
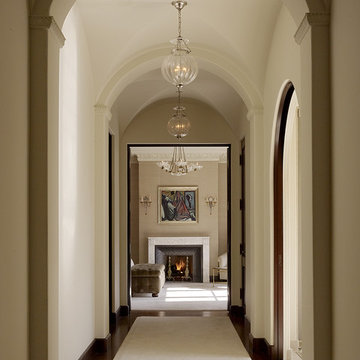
Architect: Charlie Barnett Associates
Interior Design: Tucker and Marks Design
Landscape Design: Suzman & Cole Design Associates
Photography: Mathew Millman Photography
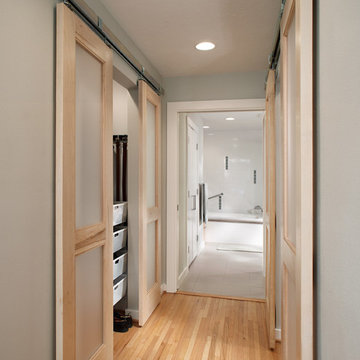
Closets with custom maple barn doors, natural finish, and frosted glass.
ダラスにあるコンテンポラリースタイルのおしゃれな廊下の写真
ダラスにあるコンテンポラリースタイルのおしゃれな廊下の写真
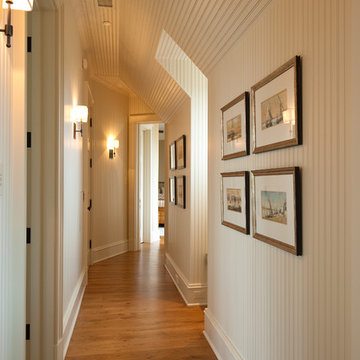
Bedroom Hallway with Painted Wood Bead Board Walls and Ceiling and Wall Sconces
チャールストンにある高級な中くらいなトラディショナルスタイルのおしゃれな廊下 (白い壁、無垢フローリング) の写真
チャールストンにある高級な中くらいなトラディショナルスタイルのおしゃれな廊下 (白い壁、無垢フローリング) の写真
廊下の写真
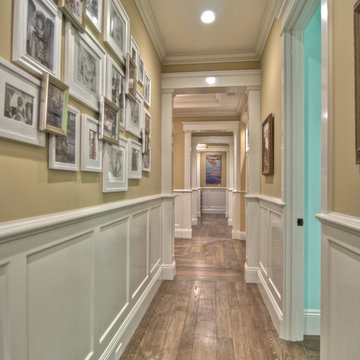
Detailed finished carpentry and distressed wood flooring make this hallway a beautiful place to get from room to room. Recessed lighting makes the space light and bright.
Construction By
Spinnaker Development
428 32nd St
Newport Beach, CA. 92663
Phone: 949-544-5801
73
