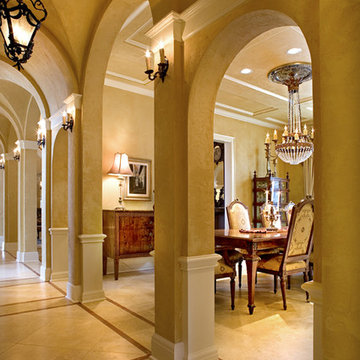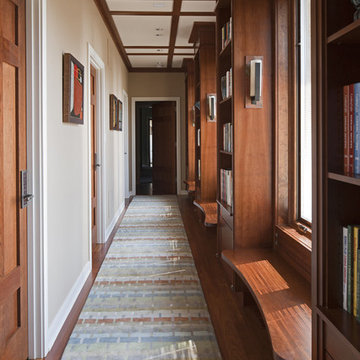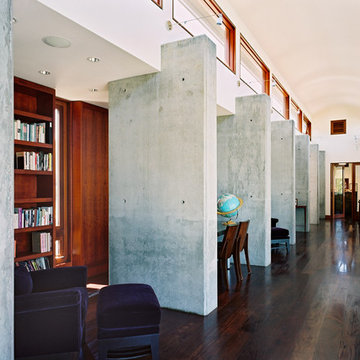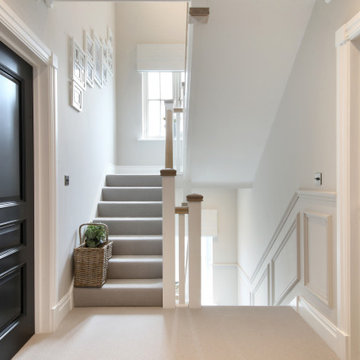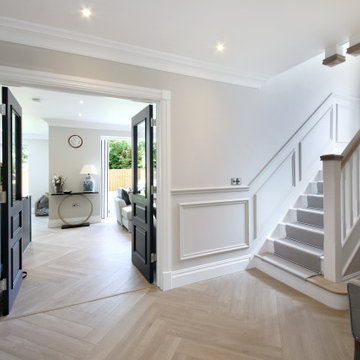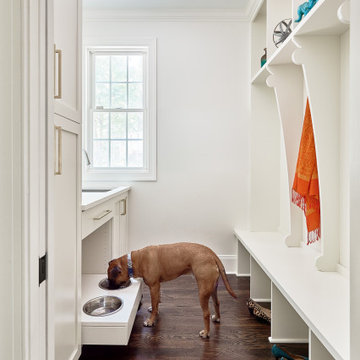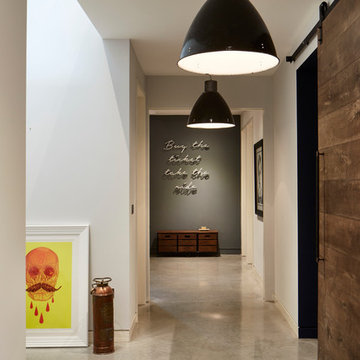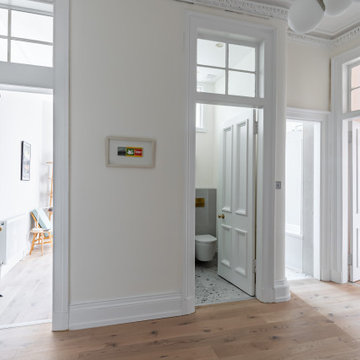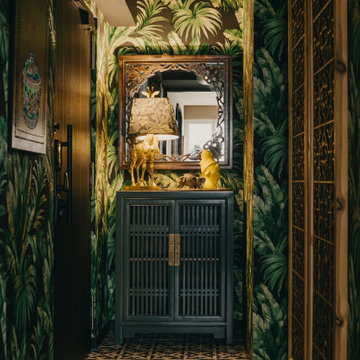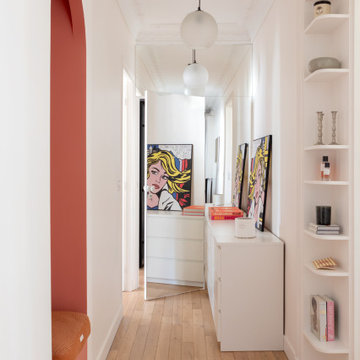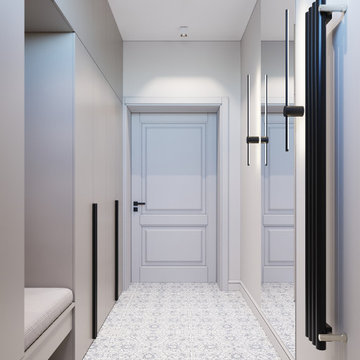廊下の写真
絞り込み:
資材コスト
並び替え:今日の人気順
写真 4341〜4360 枚目(全 311,414 枚)
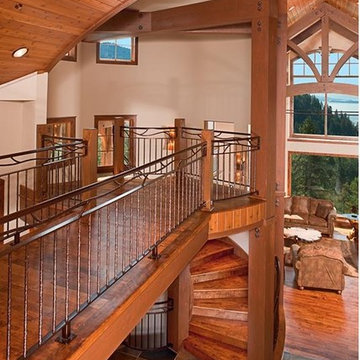
Interior Rustic Bridge from Stairs.
Karl Neumann photo
シアトルにある広いラスティックスタイルのおしゃれな廊下 (ベージュの壁、無垢フローリング、茶色い床) の写真
シアトルにある広いラスティックスタイルのおしゃれな廊下 (ベージュの壁、無垢フローリング、茶色い床) の写真
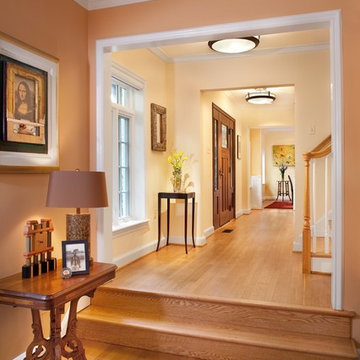
THE STORY UNFOLDS. Relocating the front entrance carved out ample room for a gracious foyer—with clear sight lines to the expanded dining room and comfortable living room. A mahogany door offers a warm welcome, and new energy-efficient windows beckon in light while keeping the interior climate consistent.
Photography by Morgan Howarth
希望の作業にぴったりな専門家を見つけましょう
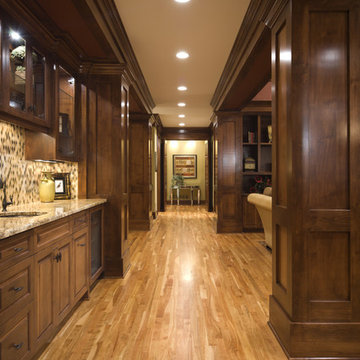
A recently completed home by John Kraemer & Sons on Lake Minnetonka's Wayzata Bay.
Photography: Landmark Photography
ミネアポリスにあるトラディショナルスタイルのおしゃれな廊下 (無垢フローリング) の写真
ミネアポリスにあるトラディショナルスタイルのおしゃれな廊下 (無垢フローリング) の写真
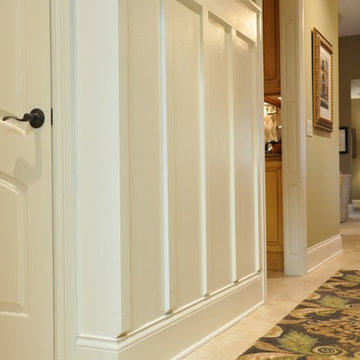
Board and Batten Hallway
www.evolutionofstyleblog.blogspot.com
シンシナティにあるトラディショナルスタイルのおしゃれな廊下の写真
シンシナティにあるトラディショナルスタイルのおしゃれな廊下の写真
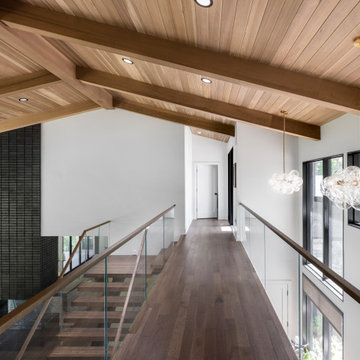
Our clients relocated to Ann Arbor and struggled to find an open layout home that was fully functional for their family. We worked to create a modern inspired home with convenient features and beautiful finishes.
This 4,500 square foot home includes 6 bedrooms, and 5.5 baths. In addition to that, there is a 2,000 square feet beautifully finished basement. It has a semi-open layout with clean lines to adjacent spaces, and provides optimum entertaining for both adults and kids.
The interior and exterior of the home has a combination of modern and transitional styles with contrasting finishes mixed with warm wood tones and geometric patterns.
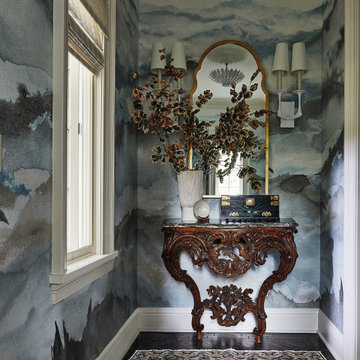
This hall features an intricate blue cloud wallpaper. A wooden table sits at the end of the hall, along with a gold mirror and potted plant. A red and blue rug lays on the dark tile floors.
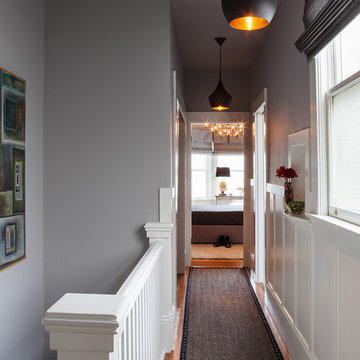
Michele Lee Willson Photography
サンフランシスコにある小さなモダンスタイルのおしゃれな廊下 (グレーの壁、無垢フローリング) の写真
サンフランシスコにある小さなモダンスタイルのおしゃれな廊下 (グレーの壁、無垢フローリング) の写真
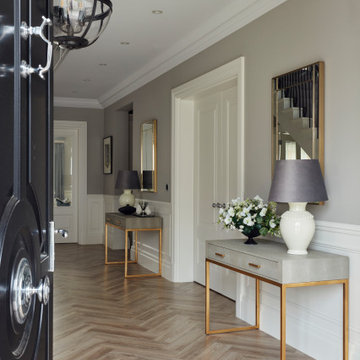
A classic and elegant hallway with herringbone flooring and wall panelling
サリーにある巨大なコンテンポラリースタイルのおしゃれな廊下 (グレーの壁、クッションフロア、パネル壁) の写真
サリーにある巨大なコンテンポラリースタイルのおしゃれな廊下 (グレーの壁、クッションフロア、パネル壁) の写真
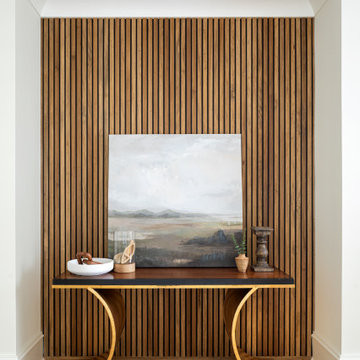
Explore a welcoming hallway with a wood-paneled accent wall, infusing warmth and character. A blend of modern design and natural texture creates an inviting atmosphere.
廊下の写真
218
