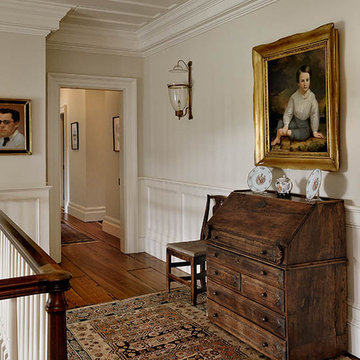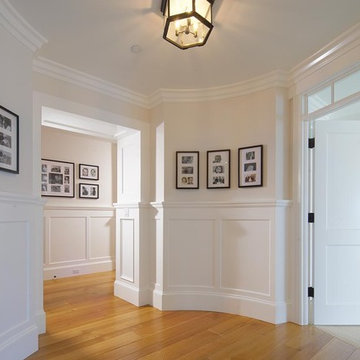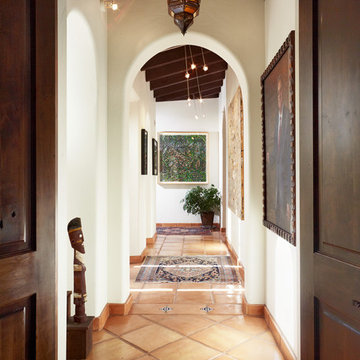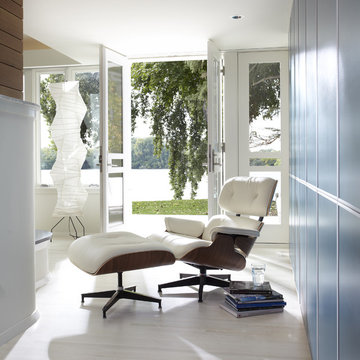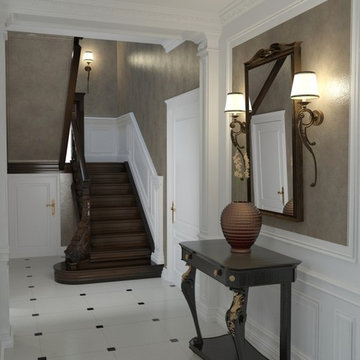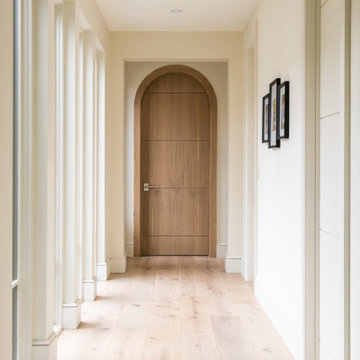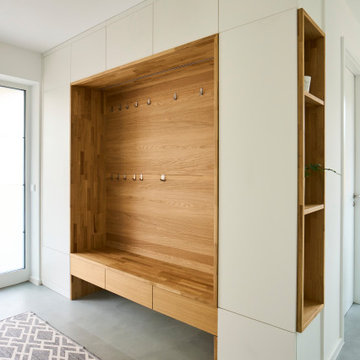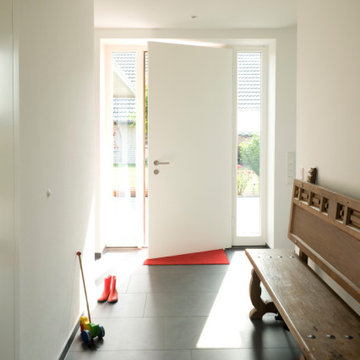廊下の写真
絞り込み:
資材コスト
並び替え:今日の人気順
写真 281〜300 枚目(全 311,251 枚)
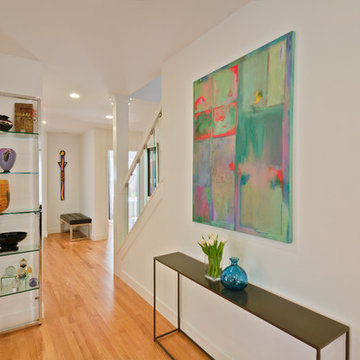
This photo is taken from the dining room looking back towards the entry. Several walls were removed to open this space up.
Featured Project on Houzz
http://www.houzz.com/ideabooks/19481561/list/One-Big-Happy-Expansion-for-Michigan-Grandparents
Interior Design: Lauren King Interior Design
Contractor: Beechwood Building and Design
Photo: Steve Kuzma Photography
希望の作業にぴったりな専門家を見つけましょう
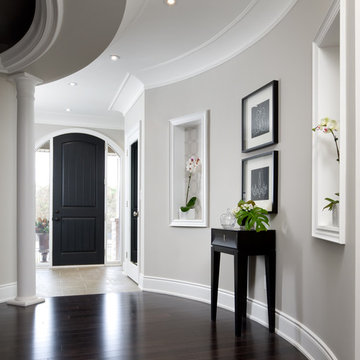
Jane Lockhart's award winning luxury model home for Kylemore Communities. Won the 2011 BILT award for best model home.
Photography, Brandon Barré
トロントにあるトランジショナルスタイルのおしゃれな廊下 (グレーの壁、茶色い床) の写真
トロントにあるトランジショナルスタイルのおしゃれな廊下 (グレーの壁、茶色い床) の写真
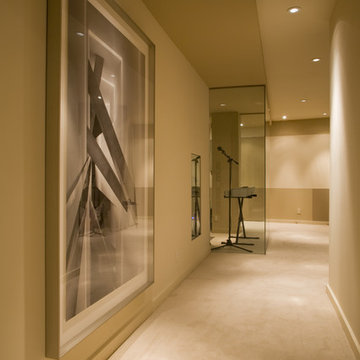
In this home, Georgetown architect Ernesto Santalla transformed a cavernous basement into a private paradise. Santalla went beyond merely renovating the dark, unfinished space; he developed a distinctive blueprint for how the new space would be used. He abandoned the multiple, framed-room approach usually used to carve up large basements and instead separated rooms with different color carpets and walls in shades of cream, beige and taupe; the patterned paint in reference to the paintings of famed Dutch artist Piet Mondrian.
Santalla used curves and angles to give the basement’s many areas distinctive character, while offering seamless movement from room to room. For instance, a curved wall serves as the backdrop for a large screen in the media area. This semicircle wall creates a hall behind it that provides passage for those walking from the music area to the fitness room without disturbing those enjoying a movie on the other side. The walls are adorned with original photographs from Santalla himself.
Mirrored walls set the scene for a home gym equipped with treadmill, cycle, weight lifting machine, and plenty of room for Pilates.
A black piano graces the wall in a foyer-like space around the corner from a narrow bar that is great for entertaining. There is a glass enclosed recording studio for the homeowner, a professional musician who plays guitar, piano and drums. The glass, floor-to-ceiling soundproof walls allow Jan to ignore or participate in activity taking place outside of the room.
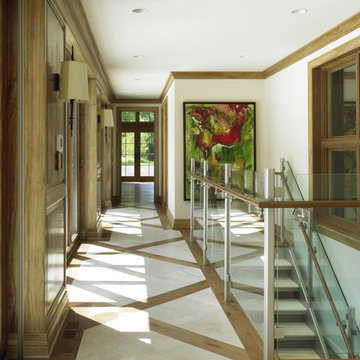
Poolhouse hallway, new construction, tile floors with wood inlay, Chicago north
シカゴにあるコンテンポラリースタイルのおしゃれな廊下 (白い壁) の写真
シカゴにあるコンテンポラリースタイルのおしゃれな廊下 (白い壁) の写真
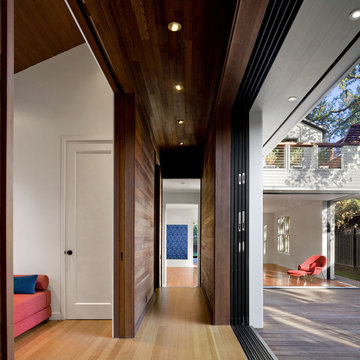
View through reconstructed hall with study/guest room on the left, entry hall and then living room beyond, living room corner to right and new courtyard. Quilt by Ellen Oppenheimer. Wood flooring and wall boards were reused from the original house.
Cathy Schwabe Architecture.
Photograph by David Wakely
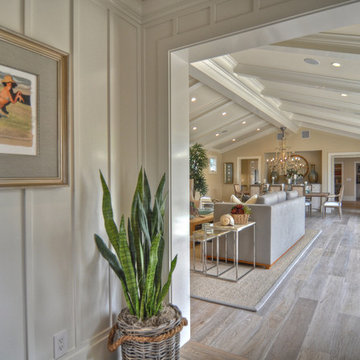
This open and bright living room has a coastal, cape cod feel. Beautiful finished carpentry and wire brushed white washed wood floors set the tone for this monochromatic living space. The entire back wall slides open to bring the fabulous outdoors in.
Interior Design by: Details a Design Firm
2579 East Bluff Dr.#425
Newport Beach, Ca 92660
Phone: 949-716-1880
Construction By, Spinnaker Development
428 32nd st.
Newport Beach, CA. 92663
Phone: 949-544-5801
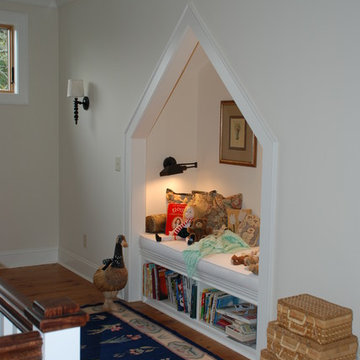
This reading nook features custom trim moulding and Australian cypress floors.
チャールストンにあるトラディショナルスタイルのおしゃれな廊下 (白い壁、無垢フローリング) の写真
チャールストンにあるトラディショナルスタイルのおしゃれな廊下 (白い壁、無垢フローリング) の写真
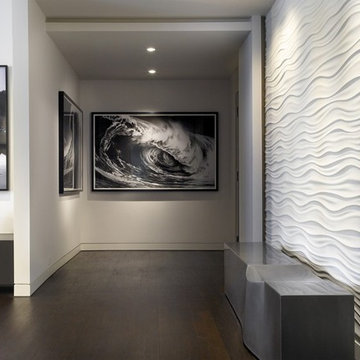
Work performed with Daniel Dubay Interior Design.
シカゴにあるコンテンポラリースタイルのおしゃれな廊下 (白い壁、濃色無垢フローリング) の写真
シカゴにあるコンテンポラリースタイルのおしゃれな廊下 (白い壁、濃色無垢フローリング) の写真
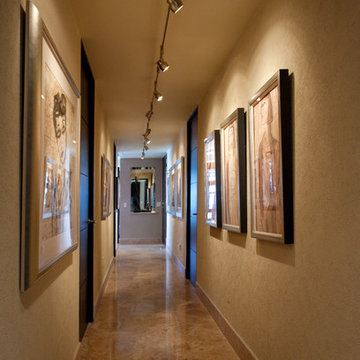
Please visit my website directly by copying and pasting this link directly into your browser: http://www.berensinteriors.com/ to learn more about this project and how we may work together!
An art gallery hallway is a simple way to elevate a boring hall to the next level. Dale Hanson Photography
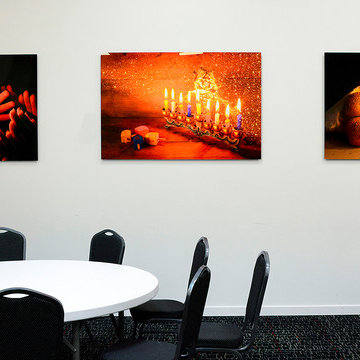
Photographer Charles Abrams worked with ArtisanHD to produce gallery-level prints for his most recent project and chose to display the photographs with trulife non-glare acrylic.
廊下の写真
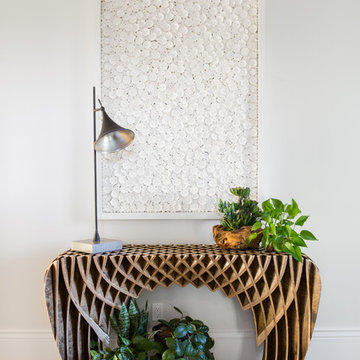
Surrounded by canyon views and nestled in the heart of Orange County, this 9,000 square foot home encompasses all that is “chic”. Clean lines, interesting textures, pops of color, and an emphasis on art were all key in achieving this contemporary but comfortable sophistication.
Photography by Chad Mellon
15
