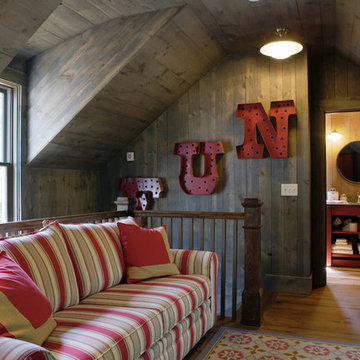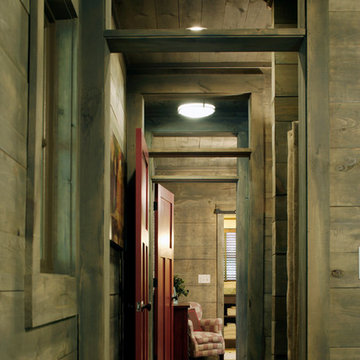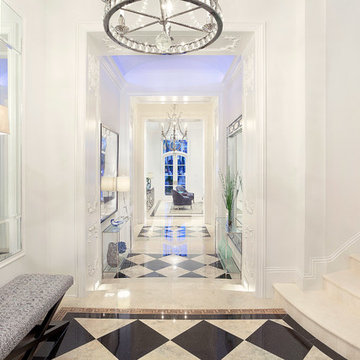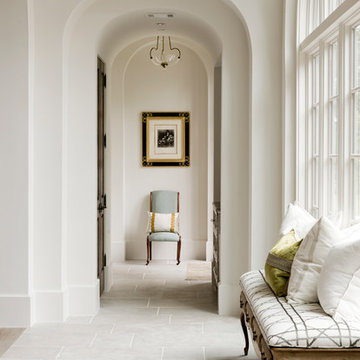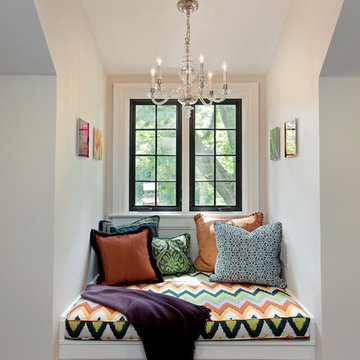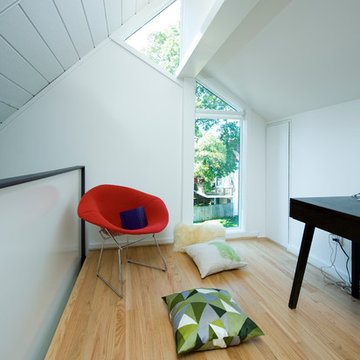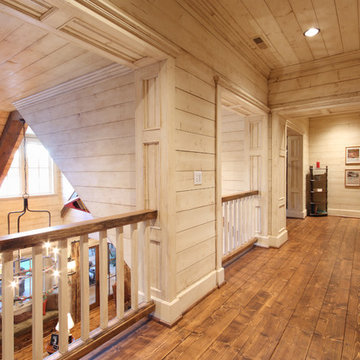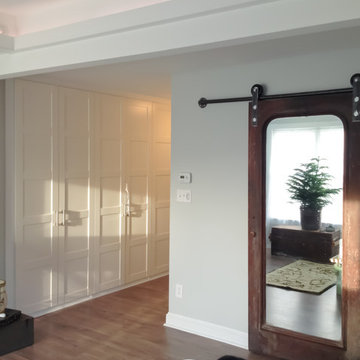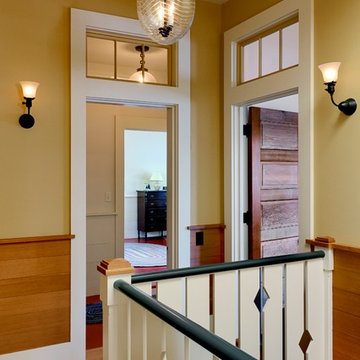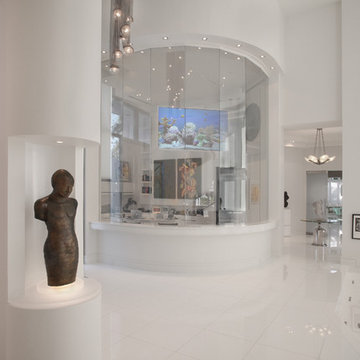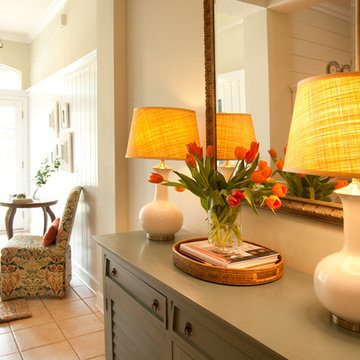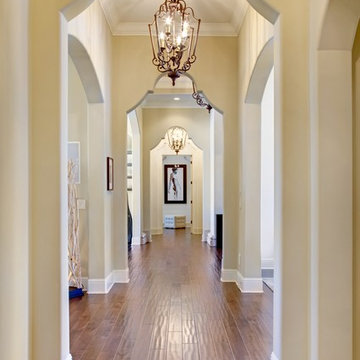廊下の写真
絞り込み:
資材コスト
並び替え:今日の人気順
写真 2541〜2560 枚目(全 311,195 枚)
希望の作業にぴったりな専門家を見つけましょう
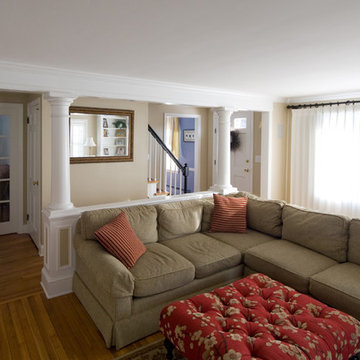
Replacing full wall with half wall and structural columns opens narrow hallway to views of Living Room. Design/Build Remodel by Modern Yankee Builders, Cumberland, RI; John Anderson
On The Spot Photography
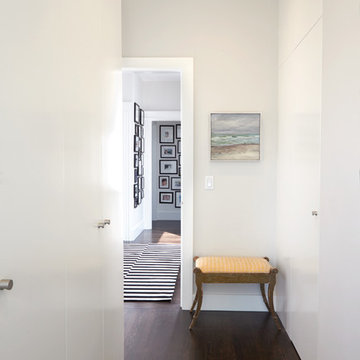
The master suite features concealed closet doors for an unobstructed modern hallway entrance.
Photography: Brian Mahany
サンフランシスコにある高級な中くらいなコンテンポラリースタイルのおしゃれな廊下 (白い壁、濃色無垢フローリング) の写真
サンフランシスコにある高級な中くらいなコンテンポラリースタイルのおしゃれな廊下 (白い壁、濃色無垢フローリング) の写真
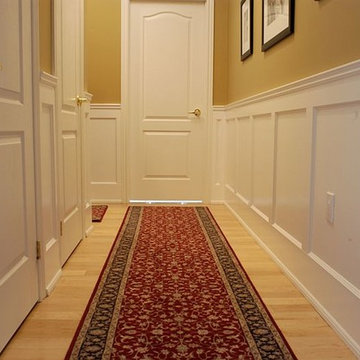
This is a great look at the finished product of our recessed paneled wainscoting.
The genius of our unique Recessed Wall Paneled Wainscot system is the way it delivers so much value for so little money. Take a look and see for yourself. Each 8-foot kit includes everything you need: base rail, stiles, top rail and shoe moulding. Fasten these parts to any smooth wall and you're done. Existing wall surfaces act as panels, creating the traditional flavor of authentic wainscoting at a fraction of the cost and none of the hassles. We've even negotiated discounted shipping rates for you!
The price listed is the cost of one of our recessed Wall Paneled Wainscoting 8 ft Kits, 38" high, a good choice for rooms with 8 or 9 ft ceilings, consisting of everything you need for an eight foot section of running wall including one 8' length of: poplar cap trim; upper rail; base rail; poplar shoe molding; and 5 -- 26" shaped stiles. All packed in protective boxes and ready to go for quick shipping. The horizontal rails are made from primed MDF and the cap and shoe trims are made from primed, FJ Poplar for better impact and moisture resistance.
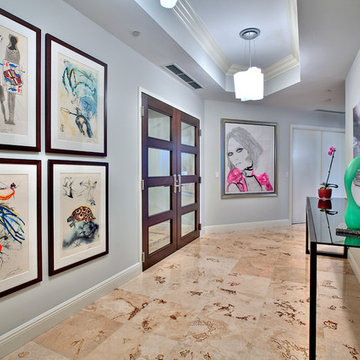
Photographer Jaime Virguez
マイアミにある高級な広いコンテンポラリースタイルのおしゃれな廊下 (グレーの壁、大理石の床) の写真
マイアミにある高級な広いコンテンポラリースタイルのおしゃれな廊下 (グレーの壁、大理石の床) の写真
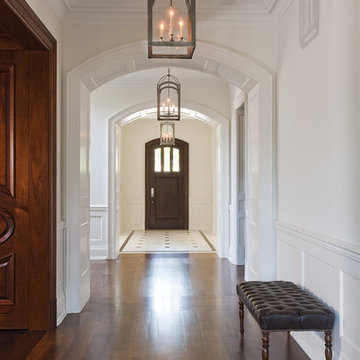
This Grand Hallway featuring wood panelled archways and inset marble flooring at the entrance is the perfect welcome for this traditional space.
トロントにある中くらいなトラディショナルスタイルのおしゃれな廊下 (白い壁、濃色無垢フローリング) の写真
トロントにある中くらいなトラディショナルスタイルのおしゃれな廊下 (白い壁、濃色無垢フローリング) の写真
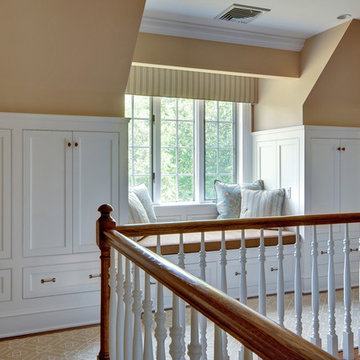
Photos by Scott LePage Photography
ニューヨークにあるトラディショナルスタイルのおしゃれな廊下 (ベージュの壁) の写真
ニューヨークにあるトラディショナルスタイルのおしゃれな廊下 (ベージュの壁) の写真
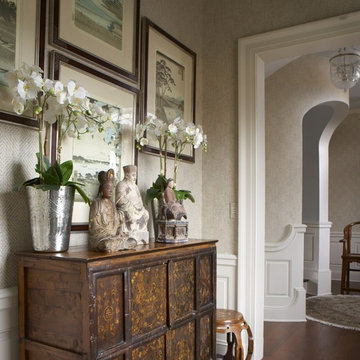
Interior Design by Cindy Rinfret, principal designer of Rinfret, Ltd. Interior Design & Decoration www.rinfretltd.com
Photos by Michael Partenio and styling by Stacy Kunstel
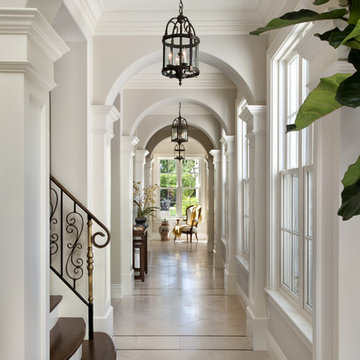
Bernard Andre Photography
サンフランシスコにあるトラディショナルスタイルのおしゃれな廊下 (白い壁、トラバーチンの床) の写真
サンフランシスコにあるトラディショナルスタイルのおしゃれな廊下 (白い壁、トラバーチンの床) の写真
廊下の写真
128
