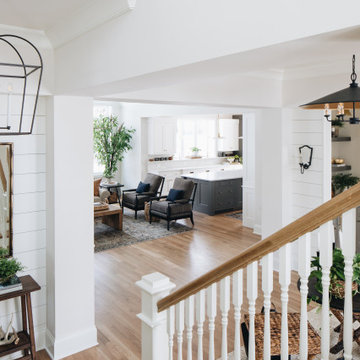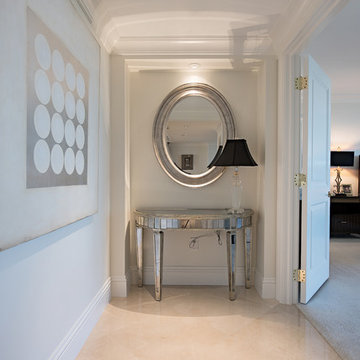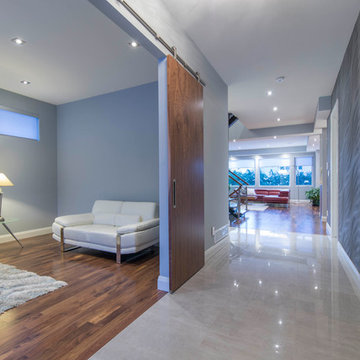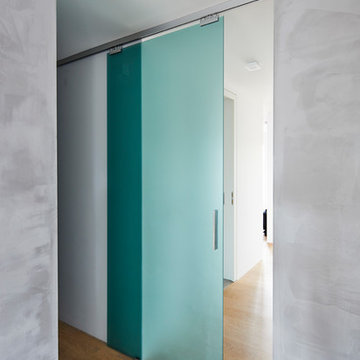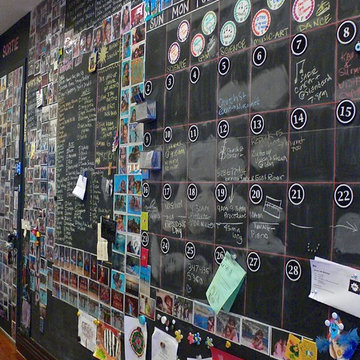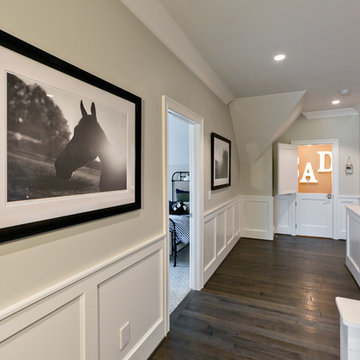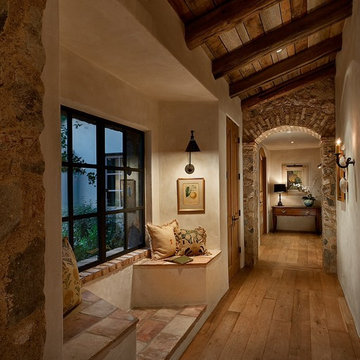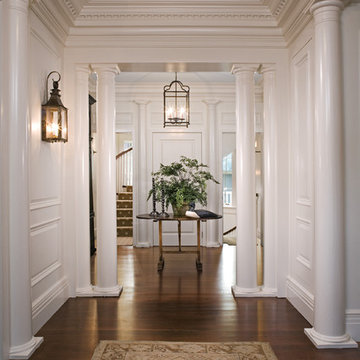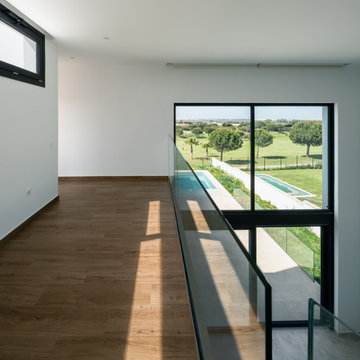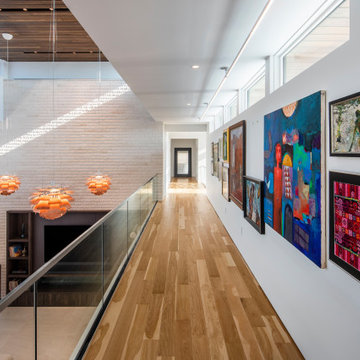廊下の写真
絞り込み:
資材コスト
並び替え:今日の人気順
写真 2141〜2160 枚目(全 311,238 枚)

This gorgeous mosaic medallion is the perfect piece when you enter this luxury estate.
フェニックスにあるラグジュアリーな巨大なミッドセンチュリースタイルのおしゃれな廊下 (白い壁、無垢フローリング、マルチカラーの床、格子天井) の写真
フェニックスにあるラグジュアリーな巨大なミッドセンチュリースタイルのおしゃれな廊下 (白い壁、無垢フローリング、マルチカラーの床、格子天井) の写真
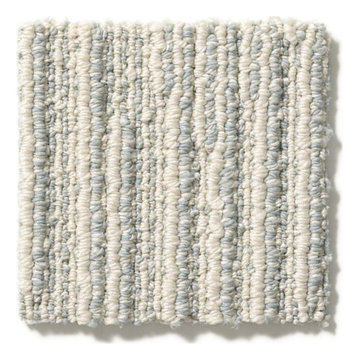
Anderson Tuftex Loop Carpet shown in the Surf Spray color | Available at Avalon Flooring
フィラデルフィアにあるコンテンポラリースタイルのおしゃれな廊下の写真
フィラデルフィアにあるコンテンポラリースタイルのおしゃれな廊下の写真
希望の作業にぴったりな専門家を見つけましょう

This hallway has arched entryways, custom chandeliers, vaulted ceilings, and a marble floor.
フェニックスにあるラグジュアリーな巨大な地中海スタイルのおしゃれな廊下 (マルチカラーの壁、大理石の床、マルチカラーの床、格子天井、パネル壁) の写真
フェニックスにあるラグジュアリーな巨大な地中海スタイルのおしゃれな廊下 (マルチカラーの壁、大理石の床、マルチカラーの床、格子天井、パネル壁) の写真
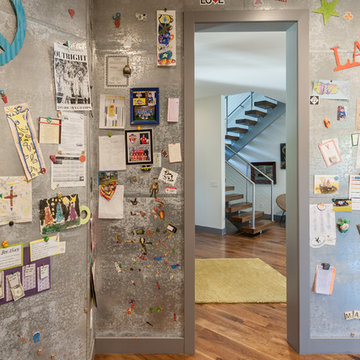
Kristian Walker
グランドラピッズにある高級な中くらいなインダストリアルスタイルのおしゃれな廊下 (無垢フローリング、グレーの壁) の写真
グランドラピッズにある高級な中くらいなインダストリアルスタイルのおしゃれな廊下 (無垢フローリング、グレーの壁) の写真
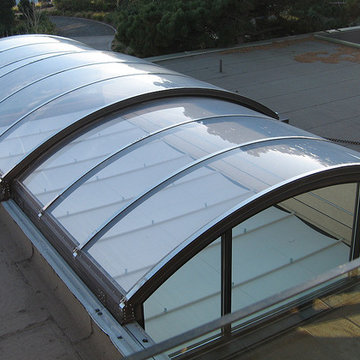
This is a good picture to use for a retractable skylight quiz. Here goes!
Q: What type of skylight is this?
A: It's a center-third-operable barrel. (If you look along the left edge of the skylight, you can see that the middle third sits on top of either end.
Q: Is it motorized? How can you tell?
A: Yes, that box on the end of the middle section is the giveaway - it contains the motor.
Q: Which direction does the center-third retract to?
A: To retract, a section needs tracks to roll on. You can see a track on this side of the center section, but not the far side. So it retracts toward the camera.
Q: How big is this skylight?
A: It's larger than it looks. That box enclosing the motor is about one foot by one-foot. The size of the opening: about 15' by 30'.
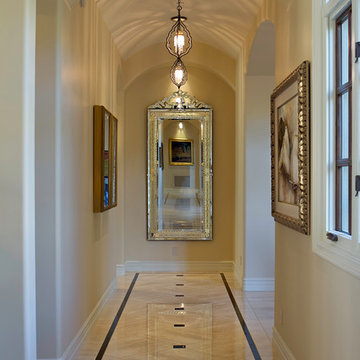
Scottsdale Elegance - Hallway - View of Marble Floor with Custom Black Marble Inlay
フェニックスにあるトラディショナルスタイルのおしゃれな廊下の写真
フェニックスにあるトラディショナルスタイルのおしゃれな廊下の写真
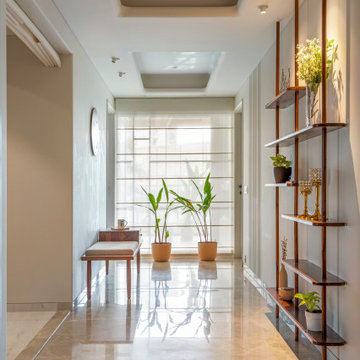
To maximize the space's functionality and enhance its visual appeal, we humbly introduced a distinctive bookshelf alongside a cozy reading corner in the passage area. Our modest intention was to make the area both practical and aesthetically pleasing. The carefully chosen design of the wooden custom bookshelf adds a touch of uniqueness, while the addition of a dedicated reading nook offers a peaceful retreat for relaxation. We design these humble enhancements to contribute positively to the overall atmosphere of the space, providing both utility and charm for our client.
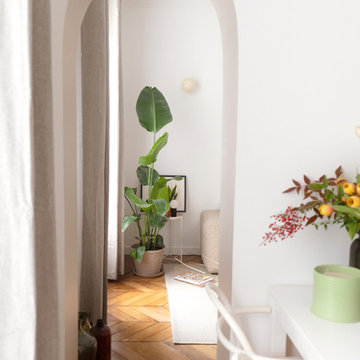
Rendez-vous au cœur du 9ème arrondissement à quelques pas de notre agence parisienne, pour découvrir un appartement haussmannien de 72m2 entièrement rénové dans un esprit chaleureux, design et coloré.
Dès l’entrée le ton est donné ! Dans cet appartement parisien, courbes et couleurs naturelles sont à l’honneur. Acheté dans son jus car inhabité depuis plusieurs années, nos équipes ont pris plaisir à lui donner un vrai coup d’éclat. Le couloir de l’entrée qui mène à la cuisine a été peint d’un vert particulièrement doux « Ombre Pelvoux » qui se marie au beige mat des nouvelles façades Havstorp Ikea et à la crédence en mosaïque signée Winckelmans. Notre coup de cœur dans ce projet : les deux arches créées dans la pièce de vie pour ouvrir le salon sur la salle à manger, initialement cloisonnés.
L’avantage de rénover un appartement délabré ? Partir de zéro et tout recommencer. Pour ce projet, rien n’a été laissé au hasard. Le brief des clients : optimiser les espaces et multiplier les rangements. Dans la chambre parentale, notre menuisier a créé un bloc qui intègre neufs tiroirs et deux penderies toute hauteur, ainsi que deux petits placards avec tablette de part et d’autre du lit qui font office de chevets. Quant au couloir qui mène à la salle de bain principale, une petite buanderie se cache dans des placards et permet à toute la famille de profiter d’une pièce spacieuse avec baignoire, double vasque et grand miroir !
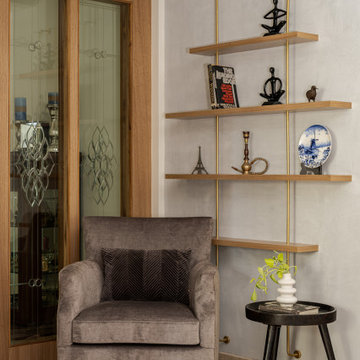
Transitional space between entry foyer and living - created into a Parlour to sit down with a cup of coffee and book !
ムンバイにあるコンテンポラリースタイルのおしゃれな廊下の写真
ムンバイにあるコンテンポラリースタイルのおしゃれな廊下の写真
廊下の写真
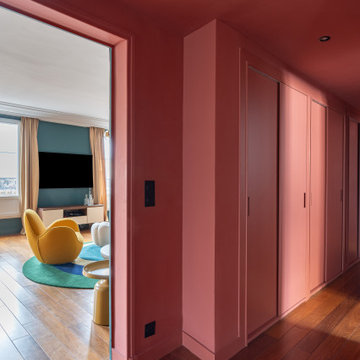
Décoration d’un pied à terre parisien pour une famille vivant à l’internationale et qui souhaitait donner du style à l’appartement dans une partition très audacieuse, joyeuse et graphique.
108
