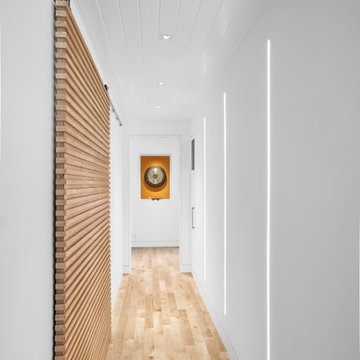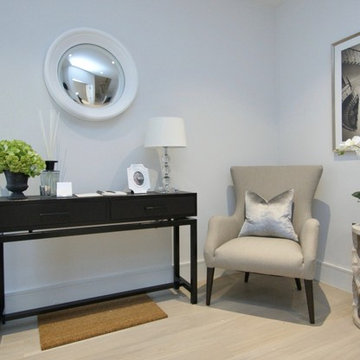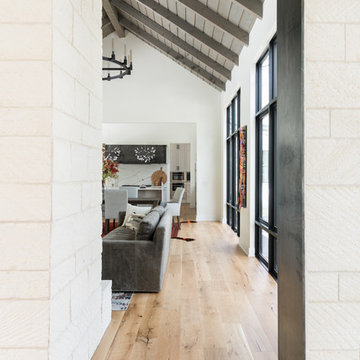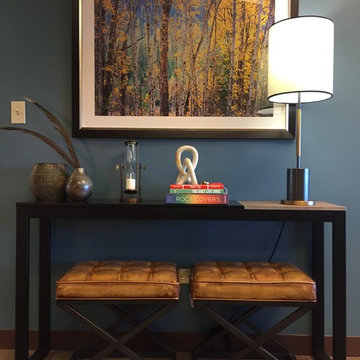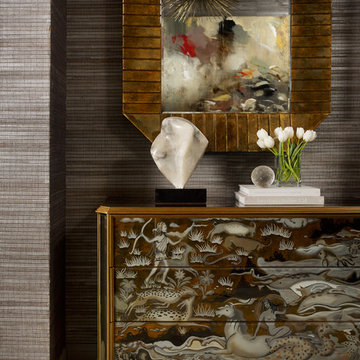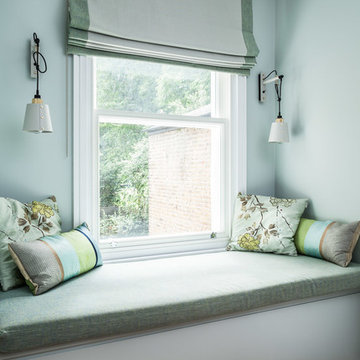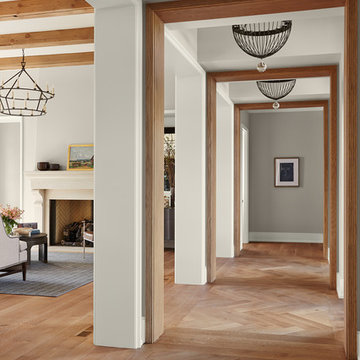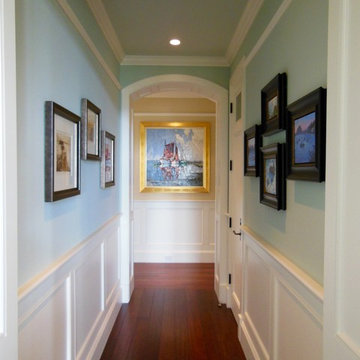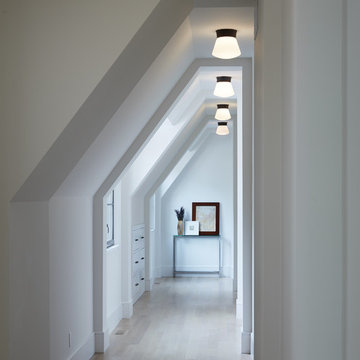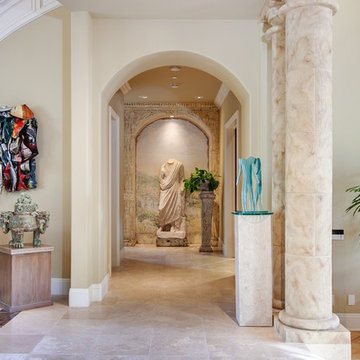廊下の写真
絞り込み:
資材コスト
並び替え:今日の人気順
写真 141〜160 枚目(全 311,192 枚)

Description: Interior Design by Neal Stewart Designs ( http://nealstewartdesigns.com/). Architecture by Stocker Hoesterey Montenegro Architects ( http://www.shmarchitects.com/david-stocker-1/). Built by Coats Homes (www.coatshomes.com). Photography by Costa Christ Media ( https://www.costachrist.com/).
Others who worked on this project: Stocker Hoesterey Montenegro
希望の作業にぴったりな専門家を見つけましょう

These clients requested a first-floor makeover of their home involving an outdated sunroom and a new kitchen, as well as adding a pantry, locker area, and updating their laundry and powder bath. The new sunroom was rebuilt with a contemporary feel that blends perfectly with the home’s architecture. An abundance of natural light floods these spaces through the floor to ceiling windows and oversized skylights. An existing exterior kitchen wall was removed completely to open the space into a new modern kitchen, complete with custom white painted cabinetry with a walnut stained island. Just off the kitchen, a glass-front "lighted dish pantry" was incorporated into a hallway alcove. This space also has a large walk-in pantry that provides a space for the microwave and plenty of compartmentalized built-in storage. The back-hall area features white custom-built lockers for shoes and back packs, with stained a walnut bench. And to round out the renovation, the laundry and powder bath also received complete updates with custom built cabinetry and new countertops. The transformation is a stunning modern first floor renovation that is timeless in style and is a hub for this growing family to enjoy for years to come.
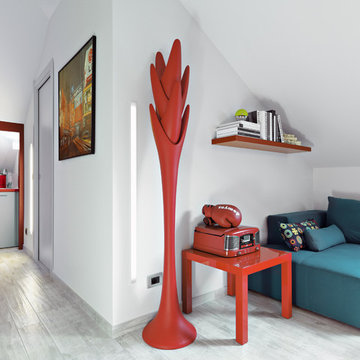
ph by © adriano pecchio
Progetto Davide Varetto architetto
トゥーリンにある小さなモダンスタイルのおしゃれな廊下 (白い壁、磁器タイルの床) の写真
トゥーリンにある小さなモダンスタイルのおしゃれな廊下 (白い壁、磁器タイルの床) の写真
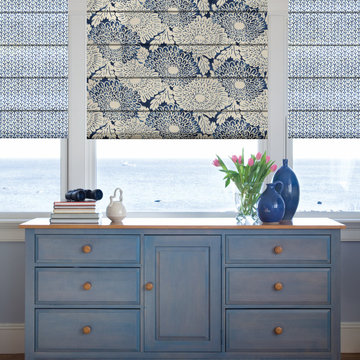
Roman shades come in a variety of different fabric and pattern to suit any room's style.
ブリッジポートにある中くらいなビーチスタイルのおしゃれな廊下 (グレーの壁、無垢フローリング、茶色い床) の写真
ブリッジポートにある中くらいなビーチスタイルのおしゃれな廊下 (グレーの壁、無垢フローリング、茶色い床) の写真
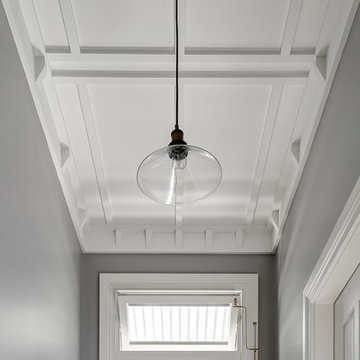
Photos Justin Alexander
シドニーにある高級な中くらいなトラディショナルスタイルのおしゃれな廊下 (グレーの壁) の写真
シドニーにある高級な中くらいなトラディショナルスタイルのおしゃれな廊下 (グレーの壁) の写真
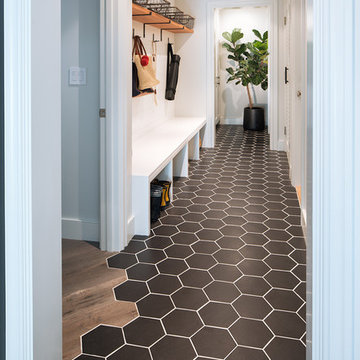
Johnathan Mitchell Photography
サンフランシスコにある高級な中くらいなトランジショナルスタイルのおしゃれな廊下 (濃色無垢フローリング、グレーの床、白い壁) の写真
サンフランシスコにある高級な中くらいなトランジショナルスタイルのおしゃれな廊下 (濃色無垢フローリング、グレーの床、白い壁) の写真
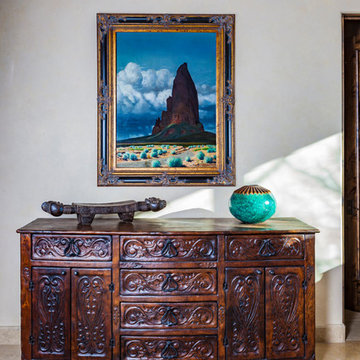
Decorative hallways in this Scottsdale home showcase custom casegoods, artwork, decor, and a large Persian rug- just the right amount of decoration for this elegant home!
Designed by Design Directives, LLC., who are based in Scottsdale and serving throughout Phoenix, Paradise Valley, Cave Creek, Carefree, and Sedona.
For more about Design Directives, click here: https://susanherskerasid.com/
To learn more about this project, click here: https://susanherskerasid.com/urban-ranch
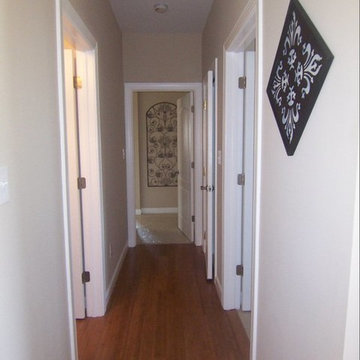
Sturdevant Construction is a Class A General Contractor providing custom home building, additions, and remodeling services to the greater Hampton Roads area. Our goal is providing a timely service, and reliable product, with ethical behavior.
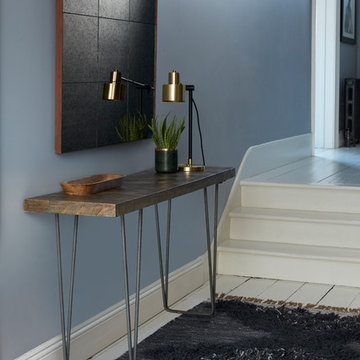
Contemporary style hallway with French Connection iron hairpin leg console table and large square mirror.
他の地域にあるコンテンポラリースタイルのおしゃれな廊下の写真
他の地域にあるコンテンポラリースタイルのおしゃれな廊下の写真
廊下の写真
8
