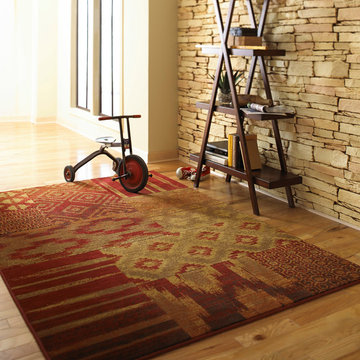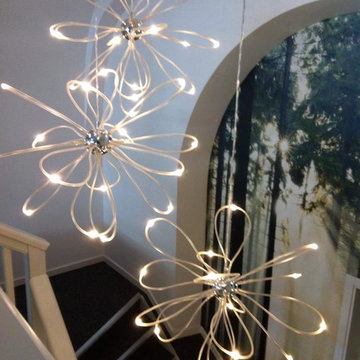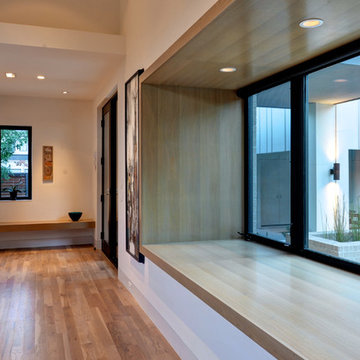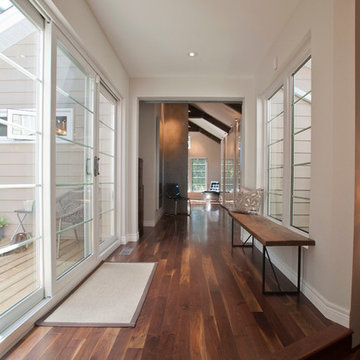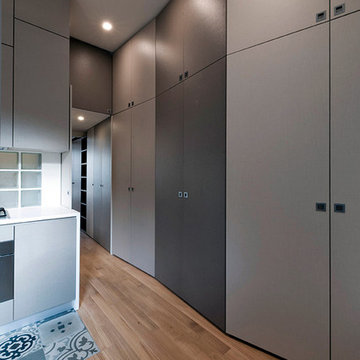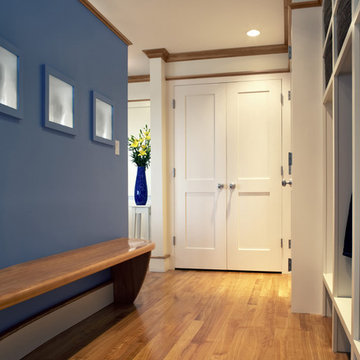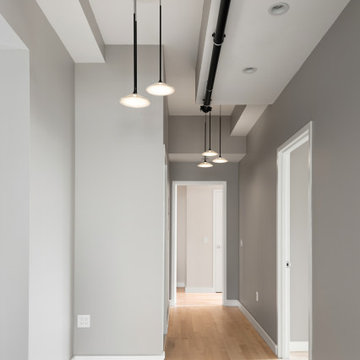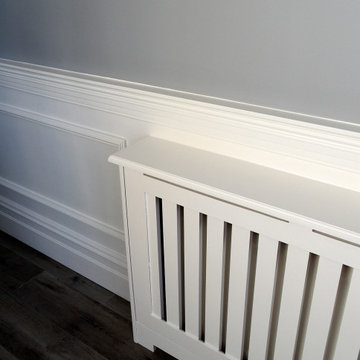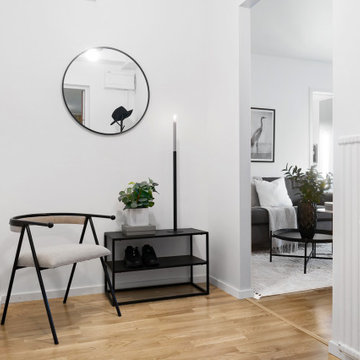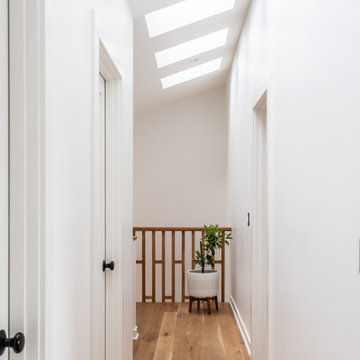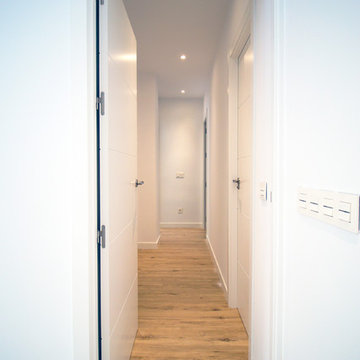モダンスタイルの廊下の写真
絞り込み:
資材コスト
並び替え:今日の人気順
写真 2821〜2840 枚目(全 39,703 枚)
1/2
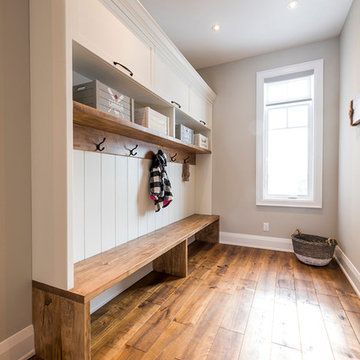
The beams in the living room are 300 years old and came from an old post office. The gorgeous fireplace is a Town & Country Fireplace with Essex County natural stone.
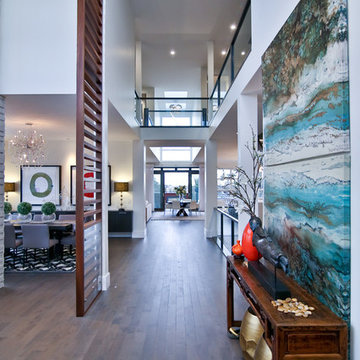
Two Story Gallery with birdge access to the bedrroms
Photo By: SLAK Media
カルガリーにあるモダンスタイルのおしゃれな廊下の写真
カルガリーにあるモダンスタイルのおしゃれな廊下の写真
希望の作業にぴったりな専門家を見つけましょう
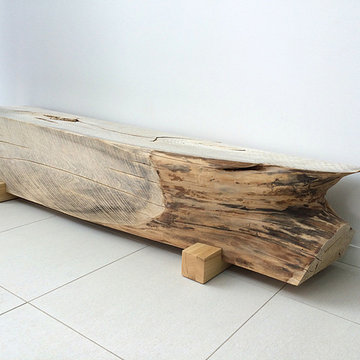
This beautiful Elm cant is simplistic in its function as it is in its art form.
The large cant rests on clean finished Elm legs.
An elegant contrast of raw versus exposed inner beauty.
Details: 7′ x 18″ x 16″ naturally weathered (5 + years) reclaimed Elm Cant with 20″ x 4″ x 4″ reclaimed Elm with dado joinery.
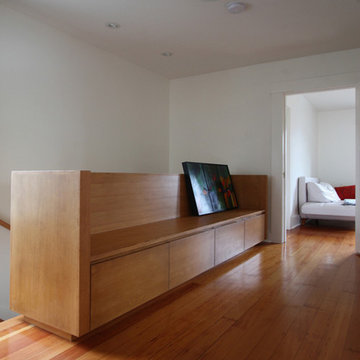
This high-concept remodel of a Portland Craftsman employed modernist design principles to restore the home's traditional foursquare spatial order. Atelier Waechter
designed the whole-house remodel and basement addition near Portland's Grant Park, which features a modern kitchen remodel, a new pyramid-shaped backyard
stair, and more.
Photography by Bright Designlab.
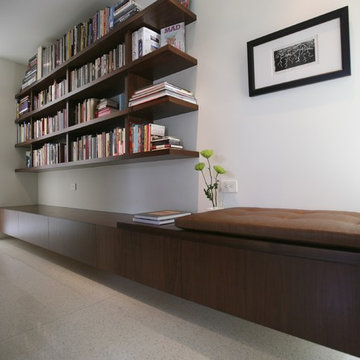
Built-in bookshelf, bench in hallway. Photo by Diana Kunce.
ロサンゼルスにあるモダンスタイルのおしゃれな廊下の写真
ロサンゼルスにあるモダンスタイルのおしゃれな廊下の写真
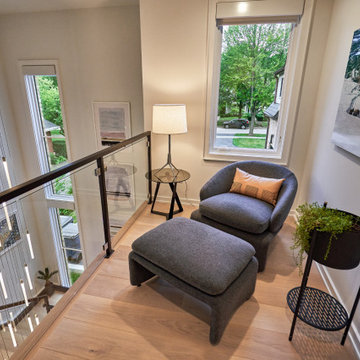
Lounge space at the top of the 2nd floor stair. Features white oak wide plank floors and a Minotti lounge chair and ottoman. The stair railings are glass and black painted metal. You can see the 3-story stair pendant light beyond with over 50 individual LED lights.
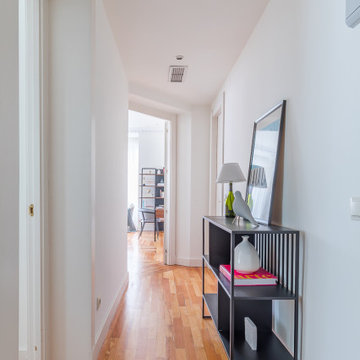
Pasillo distribuidor. Espacio de tránsito pero no por ello inservible en la vivienda.
マドリードにあるお手頃価格の小さなモダンスタイルのおしゃれな廊下 (白い壁、無垢フローリング、茶色い床) の写真
マドリードにあるお手頃価格の小さなモダンスタイルのおしゃれな廊下 (白い壁、無垢フローリング、茶色い床) の写真
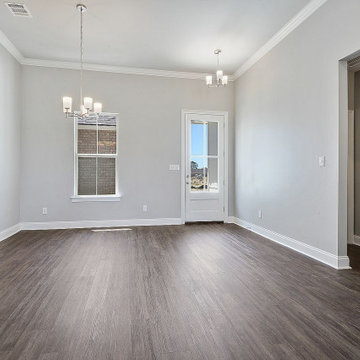
Creating that extra living space within a property through an ADU construction in Los Angeles that works out perfectly well for a large family. With ADU Builders by your side, no home addition construction seems complex and cumbersome, as they use the latest design & building technology.
ADU Construction in Los Angeles, CA - https://www.adubuildersca.com/
モダンスタイルの廊下の写真
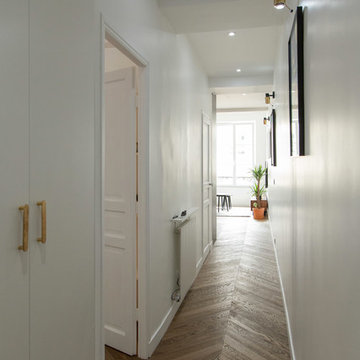
L’élégance et l’originalité sont à l’honneur.
Il s’agit d’une de nos plus belles réalisations. La singularité était le maître mot du projet. Une cuisine tout de noir vêtue avec son robinet d’or, une suite verte et graphique connectée à une SDB généreuse et rose poudrée.
142
