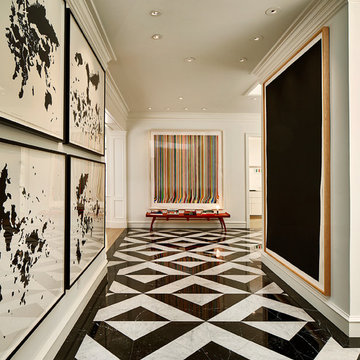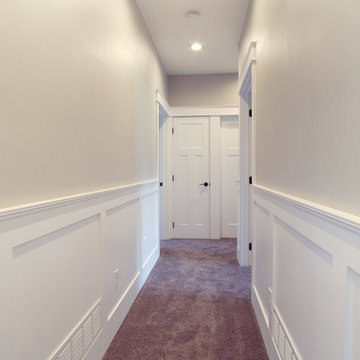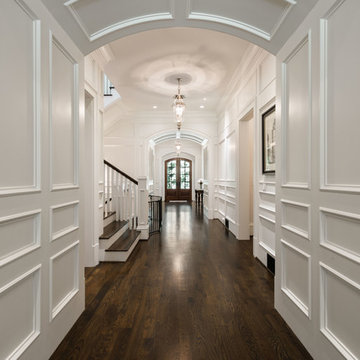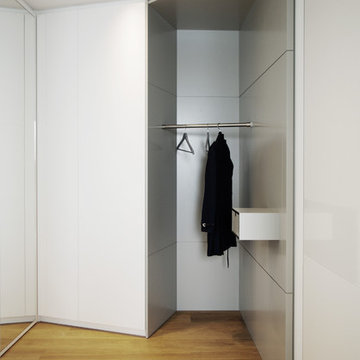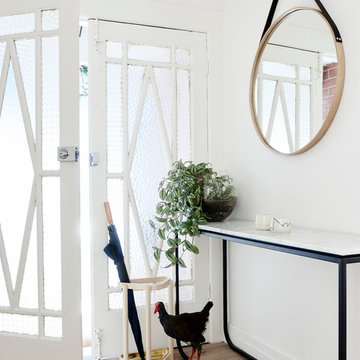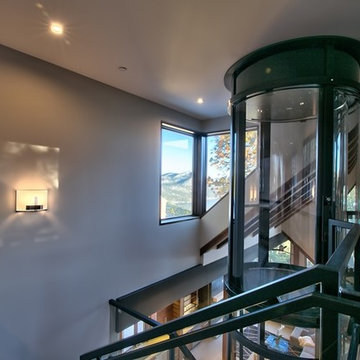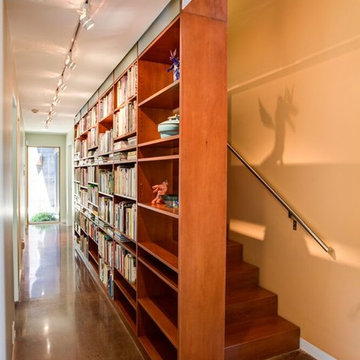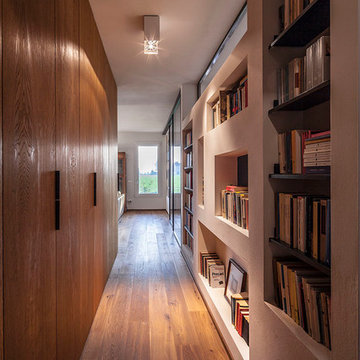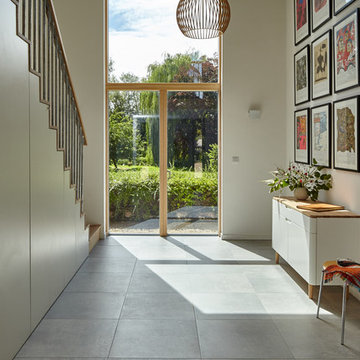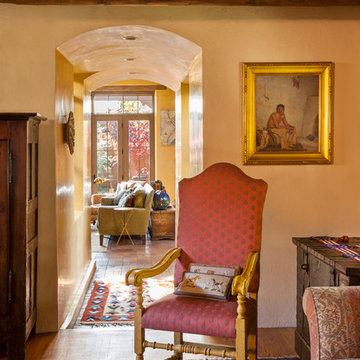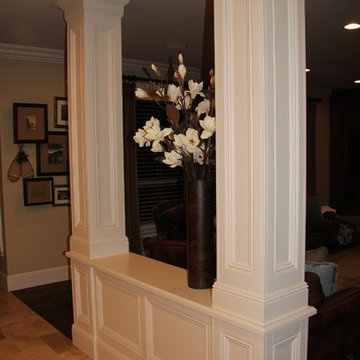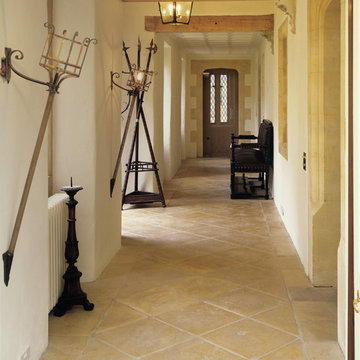廊下の写真
絞り込み:
資材コスト
並び替え:今日の人気順
写真 3181〜3200 枚目(全 316,198 枚)
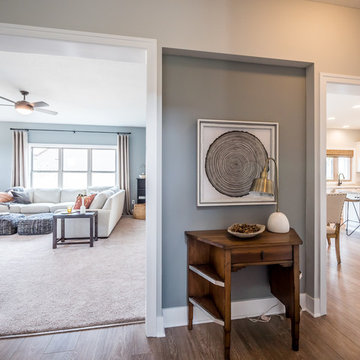
A small design area with paneled archways into the kitchen and family room
他の地域にある低価格の小さなカントリー風のおしゃれな廊下 (グレーの壁、無垢フローリング) の写真
他の地域にある低価格の小さなカントリー風のおしゃれな廊下 (グレーの壁、無垢フローリング) の写真
希望の作業にぴったりな専門家を見つけましょう
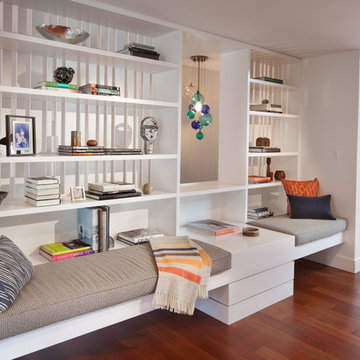
photography by Morgan Howarth. image copyright Morgan Howarth.
ワシントンD.C.にあるコンテンポラリースタイルのおしゃれな廊下の写真
ワシントンD.C.にあるコンテンポラリースタイルのおしゃれな廊下の写真
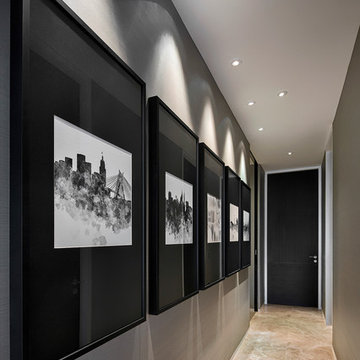
Marrying the contemporary and the classic: Modern art prints that resemble traditional Chinese ink wash paintings.
Photo by Joseph Goh of INFINITUDE
シンガポールにあるコンテンポラリースタイルのおしゃれな廊下の写真
シンガポールにあるコンテンポラリースタイルのおしゃれな廊下の写真
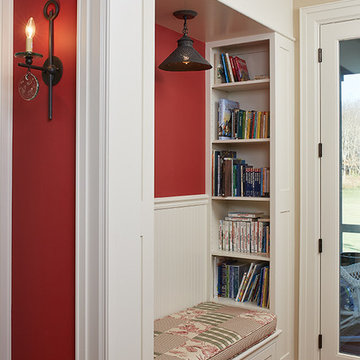
A reading nook with built-in storage
Photo by Ashley Avila Photography
グランドラピッズにあるトラディショナルスタイルのおしゃれな廊下 (赤い壁、無垢フローリング、羽目板の壁) の写真
グランドラピッズにあるトラディショナルスタイルのおしゃれな廊下 (赤い壁、無垢フローリング、羽目板の壁) の写真
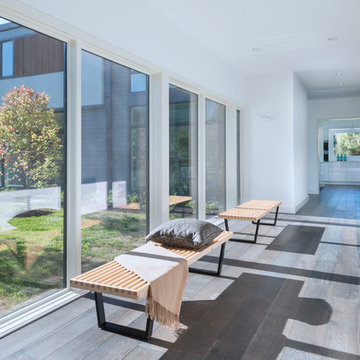
Flavin Architects collaborated with Ben Wood Studio Shanghai on the design of this modern house overlooking a blueberry farm. A contemporary design that looks at home in a traditional New England landscape, this house features many environmentally sustainable features including passive solar heat and native landscaping. The house is clad in stucco and natural wood in clear and stained finishes and also features a double height dining room with a double-sided fireplace.
Photo by: Nat Rea Photography
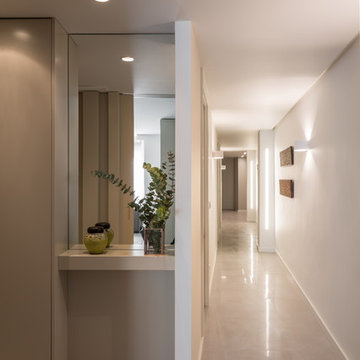
FOTO: Germán Cabo (germancabo.com)
La redistribución del espacio es la clave para conseguir, en este proyecto de interiorismo, unos espacios más confortables y una sensación de amplitud. Una transformación que ha dado pie a un espacio más moderno, luminoso y acogedor.
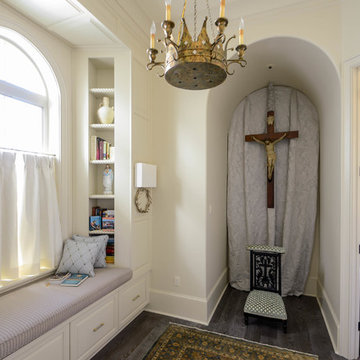
Home was built by Olde Orleans, Inc in Covington La. Jefferson Door supplied the custom 10 foot tall Mahogany exterior doors, 9 foot tall interior doors, windows (Krestmart), moldings, columns (HB&G) and door hardware (Emtek).
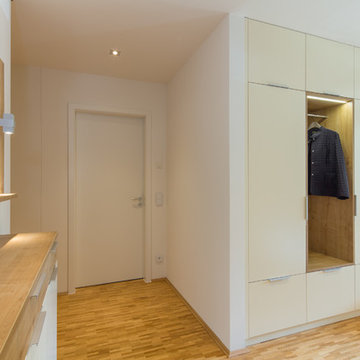
Flurmöbel, Garderobe, Sideboard, www.dieMeisterTischler.de
ドレスデンにある中くらいなコンテンポラリースタイルのおしゃれな廊下 (白い壁、無垢フローリング) の写真
ドレスデンにある中くらいなコンテンポラリースタイルのおしゃれな廊下 (白い壁、無垢フローリング) の写真
廊下の写真
160
