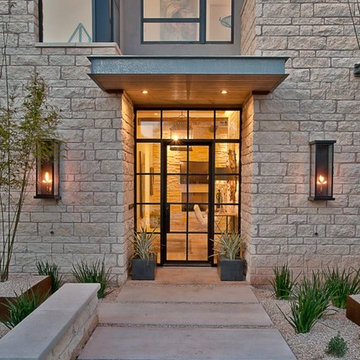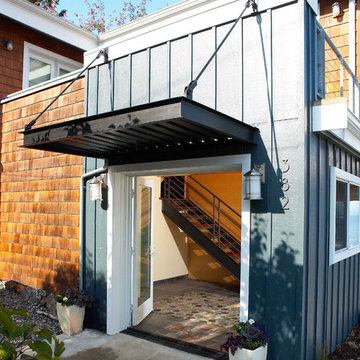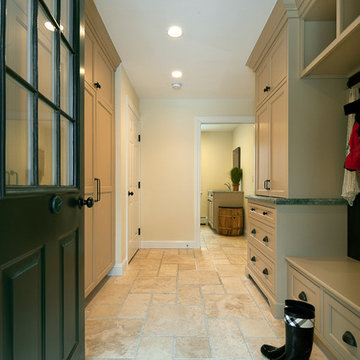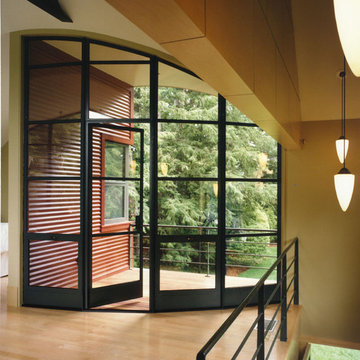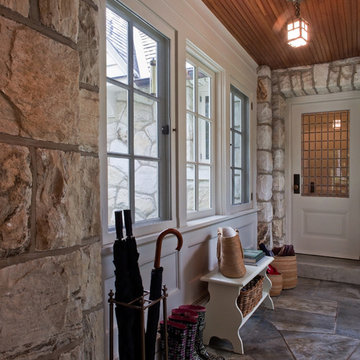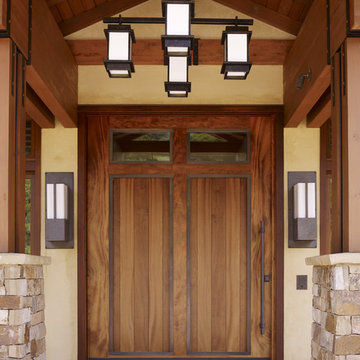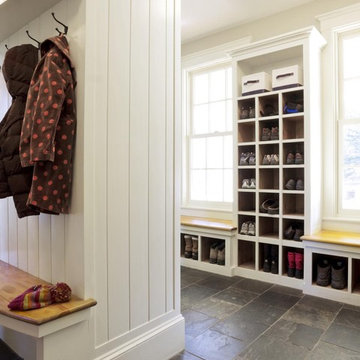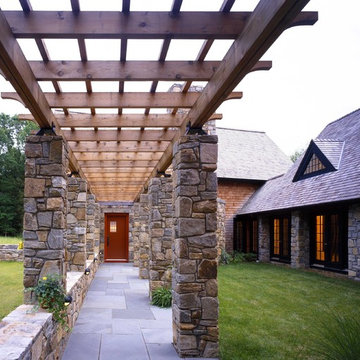玄関の写真
絞り込み:
資材コスト
並び替え:今日の人気順
写真 1061〜1080 枚目(全 501,983 枚)
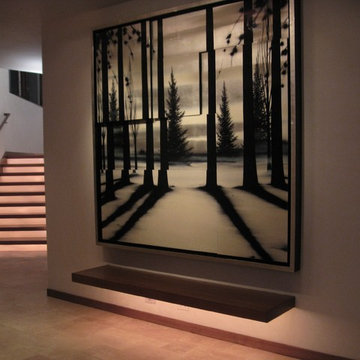
There is an art to visually floating a cantilevered bench. The light must fade rather than have sharp cutoffs or lines that can be caused by poor detailing.
Architecture and Interiors: Studio B Architects, Aspen CO
Key Words: Entry bench, floating bench, entry bench lighting, bench lighting, floating bench light, mud room bench, floating bench, bench lighting, bench light, levitated bench, levitating bench, entry bench, entry bench lighting, hallway bench lighting, backlit stairs, backlit risers, modern entry, modern stairs, modern stair lighting, modern stair light, modern stair lights, modern stair, modern bench, modern lighting, modern lighting, modern stair lighting, modern lighting, modern lighting, modern lighting design, modern lighting, modern design, modern lighting design, modern design
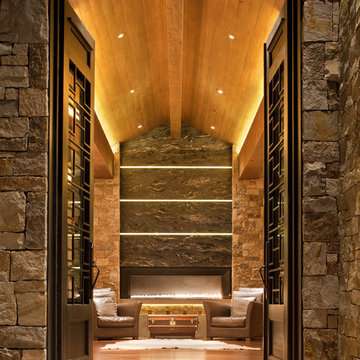
This entry's simple composition of lighting layers and well coordinated details create a stunning view for those who enter this incredible Aspen home. Exterior stone is grazed, glass lines are backlit above the fireplace, cove lighting creates ambient light and trimless square accents in the vaulted wood ceiling accent the furniture.
Architect: Charles Cunniffe Architects, Aspen, CO
Photographer: James Ray Spahn
Key words: Lighting, Lighting Design, Lighting Designer, Entry lighting, cove lighting, LED lighting, accent lighting, trimless square, fireplace lighting, ambient lighting, lighting designer, lighting designer, lighting design, lighting designer, designer lighting, lighting designer, lighting designer, lighting designer
希望の作業にぴったりな専門家を見つけましょう
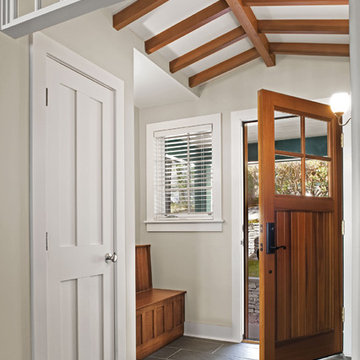
Photos by Robert Benson.
ブリッジポートにあるトランジショナルスタイルのおしゃれな玄関 (木目調のドア、スレートの床) の写真
ブリッジポートにあるトランジショナルスタイルのおしゃれな玄関 (木目調のドア、スレートの床) の写真
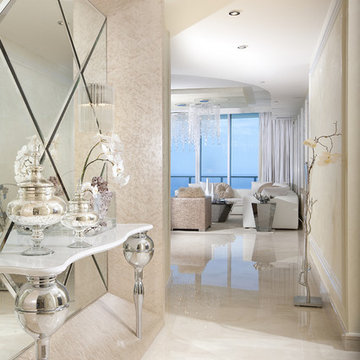
DKOR Interiors, a top Miami home interior design firm completed this modern project in the Jade Beach, Miami, Florida.
マイアミにある中くらいなコンテンポラリースタイルのおしゃれな玄関ロビー (ベージュの壁、大理石の床、白い床) の写真
マイアミにある中くらいなコンテンポラリースタイルのおしゃれな玄関ロビー (ベージュの壁、大理石の床、白い床) の写真

In 2008 an extension was added to this small country home thus allowing the clients to redesign the main floor with a larger master suite, housing a separate vanity, and a bathroom filled with technology, elegance and luxury.
Although the existing space was acceptable, it did not reflect the charismatic character of the clients, and lacked breathing space.
By borrowing the ineffective space from their existing “entrance court” and removing all closets thus permitting for a private space to accommodate a large vanity with Jack and Jill sinks, a separate bathroom area housing a deep sculptural tub with air massage and hydrotherapy combination, set in a perfect symmetrical fashion to allow the beautiful views of the outdoor landscape, a thin 30” LCD TV, and incorporating a large niche wall for artful accessories and spa products, as well as a private entrance to the large well organized dressing room with a make-up counter. A peaceful, elegant yet highly functional on-suite was created by this young couple’s dream of having a contemporary hotel chic palette inspired by their travels in Paris. Using the classic black and white color combination, a touch of glam, the warm natural color of cherry wood and the technology and innovation brought this retreat to a new level of relaxation.
CLIENTS NEEDS
Better flow, Space to blend with surrounding open area – yet still have a “wow effect”
Create more organized and functional storage and take in consideration client’s mobility handicap.
A large shower, an elongated tall boy toilette ,a bidet, a TV, a deep bathtub and a space to incorporate art. Designate an area to house a vanity with 2 sinks, separate from toilette and bathing area.
OBJECTIVES
Remove existing surrounding walls and closets, incorporated same flooring material throughout adding texture and pattern to blend with each surrounding areas.
Use contrasting elements, but control with tone on tone textured materials such as wall tile. Use warm natural materials such as; solid cherry shaker style pocket doors. Enhance architectural details.
Plan for custom storage using ergonomics solutions for easy access. Increase storage at entry to house all winter and summer apparel yet leave space for guest belongings.
Create a fully organized and functional dressing room.
Design the bathroom using a large shower but taking in consideration client’s height differences, incorporate client’s flair for modern technology yet keeping with architectural bones of existing country home design.
Create a separate room that fits the desired hotel chic design and add classic contemporary glam without being trendy.
DESIGN SOLUTIONS
By removing most walls and re-dividing the space to fit the client’s needs, this improves the traffic flow and beautifies the line of sight. A feature wall using rich materials such as white carrara marble basket weave pattern on wall and a practical bench platform made out of Staron-pebble frost, back-lit with a well concealed LED strip light. The glow of two warm white spot lights, highlight the rich marble wall and ties this luxuriant practical element inviting guests to the enticing journey of the on-suite.
Incorporate pot-lights in ceiling for general lighting. Add crystal chandeliers as focal point in the vanity area and bathroom to create balance and symmetry within the space. Highlight areas such as wall niches, vanity counter and feature wall sections. Blend architectural elements with a cool white LED strip lighting for decorative-mood accents.
Integrate a large seamless shower so as to not overpower the main attraction of the bathroom, insert a shower head tower with adjustable shower heads, The addition of a state of the art electronic bidet seat fitted on to an elongated tall boy toilette. Special features of this bidet include; heated seat, gentle washing ,cleaning and drying functions, which not only looks great but is more functional than your average bidet that takes up too much valuable space.
SPECIAL FEATURES
The contrasting materials using classic black and white elements and the use of warm tone materials such as natural cherry for the pocket doors is the key element to the space, thus balances the light colors and creates a richness in the area.
The feature wall elements with its richness and textures ties in the surrounding spaces and welcomes the individual into the space .
The aesthetically pleasing bidet seat is not only practical but comforting as well.
The Parisian Philippe Starck Baccarat inspired bathroom has it’s many charms and elegance as well as it’s form and function.
Loads of storage neatly concealed in the design space without appearing too dominant yet is the aspect of the success of this design and it’s practicality.
PRODUCTS USED
Custom Millwork
Wenge Veneer stained black, Lacquered white posts and laminated background.
By: Bluerock Cabinets
http://www.bluerockcabinets.com
Quartz Counter
Hanstone
Quartz col: Specchio White
By: Leeza distribution in VSL
http://www.leezadistribution.com
Porcelain Tile Floor:
Fabrique white and black linen
By: Daltile, VSL
http://www.daltile.com
Porcelain Tile Wall:
Fabrique white and black linen
By: Olympia, VSL
http://www.olympiatile.com
Plumbing Fixtures:
All fixtures Royal
By: Montval
http://www.lesbainstourbillonsmontval.com
Feature Wall :Bench
Staron
Color: Pebble frost
Backlit-with LED
By: Leeza distribution in VSL
http://www.leezadistribution.com
Feature Wall :Wall
Contempo carrara basket weave
By: Daltile, VSL
http://www.daltile.com
Lighting:
Gen-lite – chandaliers
Lite-line mini gimbals
LED strip light
By: Shortall Electrique
http://www.shortall.ca

With its cedar shake roof and siding, complemented by Swannanoa stone, this lakeside home conveys the Nantucket style beautifully. The overall home design promises views to be enjoyed inside as well as out with a lovely screened porch with a Chippendale railing.
Throughout the home are unique and striking features. Antique doors frame the opening into the living room from the entry. The living room is anchored by an antique mirror integrated into the overmantle of the fireplace.
The kitchen is designed for functionality with a 48” Subzero refrigerator and Wolf range. Add in the marble countertops and industrial pendants over the large island and you have a stunning area. Antique lighting and a 19th century armoire are paired with painted paneling to give an edge to the much-loved Nantucket style in the master. Marble tile and heated floors give way to an amazing stainless steel freestanding tub in the master bath.
Rachael Boling Photography

Photographer: Tom Crane
フィラデルフィアにある広いトラディショナルスタイルのおしゃれな玄関ロビー (濃色無垢フローリング、黒いドア、茶色い床) の写真
フィラデルフィアにある広いトラディショナルスタイルのおしゃれな玄関ロビー (濃色無垢フローリング、黒いドア、茶色い床) の写真
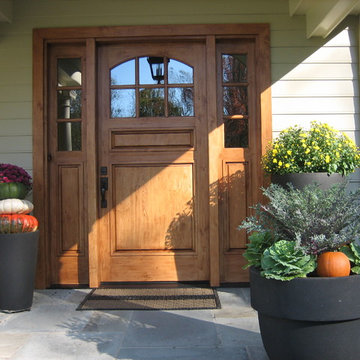
Whats more inviting than a beautiful custom door. This door and side lights are a perfect entry for this english style farmhouse.
フィラデルフィアにあるトラディショナルスタイルのおしゃれな玄関 (木目調のドア) の写真
フィラデルフィアにあるトラディショナルスタイルのおしゃれな玄関 (木目調のドア) の写真
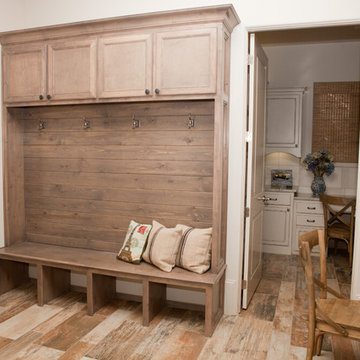
Lubbock parade homes 2011..
ダラスにある広いトラディショナルスタイルのおしゃれなマッドルーム (白い壁、クッションフロア、マルチカラーの床) の写真
ダラスにある広いトラディショナルスタイルのおしゃれなマッドルーム (白い壁、クッションフロア、マルチカラーの床) の写真
玄関の写真
54


