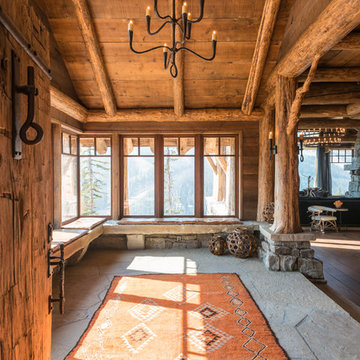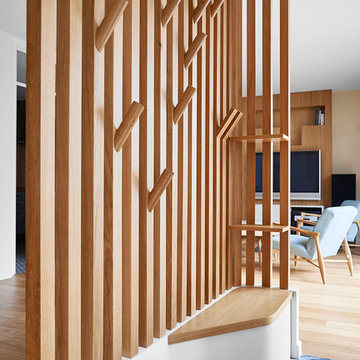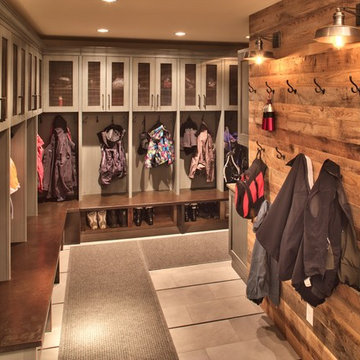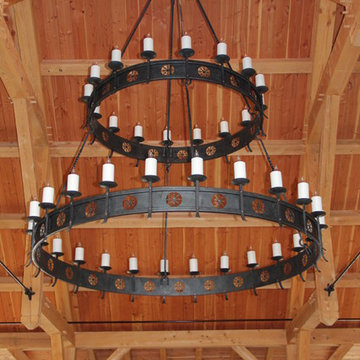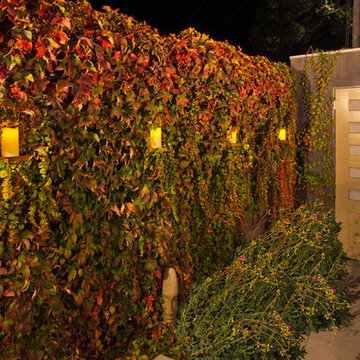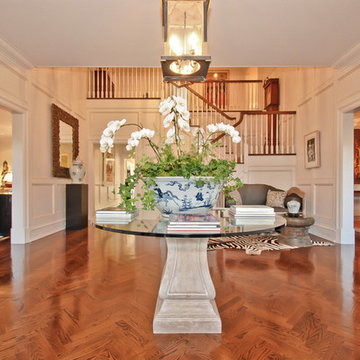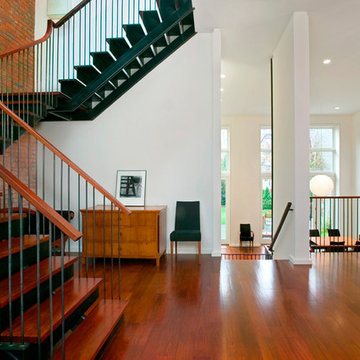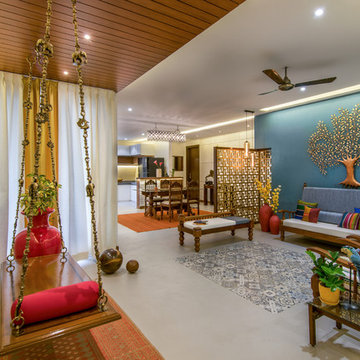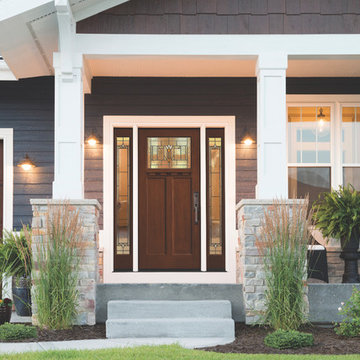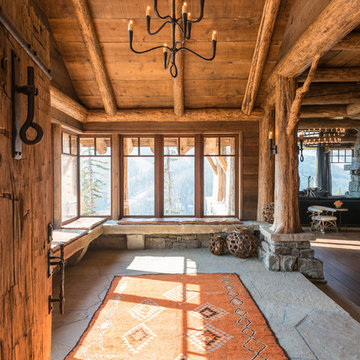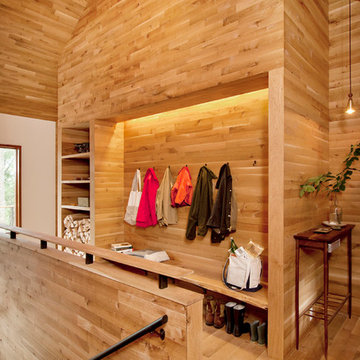木目調の玄関の写真
絞り込み:
資材コスト
並び替え:今日の人気順
写真 1〜20 枚目(全 7,250 枚)
1/2

Inviting entry to this lake home. Opening the front door, one is greeted by lofted lake views out the back. Beautiful wainscot on the main entry and stairway walls

The welcoming entry with the stone surrounding the large arched wood entry door, the repetitive arched trusses and warm plaster walls beckons you into the home. The antique carpets on the floor add warmth and the help to define the space.
Interior Design: Lynne Barton Bier
Architect: David Hueter
Paige Hayes - photography

天井に木材を貼ったことでぬくもりを感じる玄関になりました。玄関収納には、自転車もしまえるくらいのゆとりのある広さがあります。
他の地域にある中くらいなインダストリアルスタイルのおしゃれな玄関 (白い壁) の写真
他の地域にある中くらいなインダストリアルスタイルのおしゃれな玄関 (白い壁) の写真
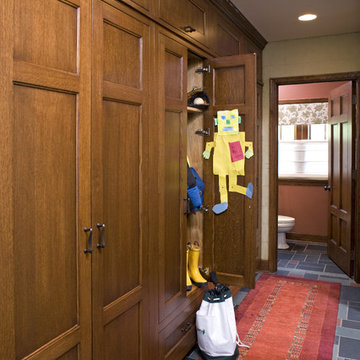
This kitchen is in a very traditional Tudor home, but the previous homeowners had put in a contemporary, commercial kitchen, so we brought the kitchen back to it's original traditional glory. We used Subzero and Wolf appliances, custom cabinetry, granite, and hand scraped walnut floors in this kitchen. We also worked on the mudroom, hallway, butler's pantry, and powder room.

A high performance and sustainable mountain home. We fit a lot of function into a relatively small space when renovating the Entry/Mudroom and Laundry area.
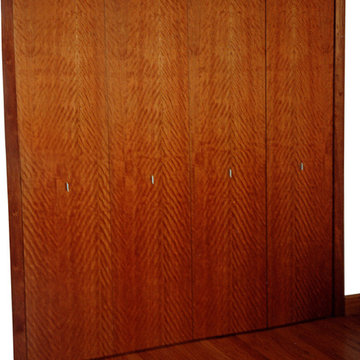
Doors - Contemporary - modern Interior Designers Firm in Miami at your service.
Welcoming guests into your home is always great. What a better way to welcome them, than with impeccable custom wood doors to make a statement for when they walk in – whether it be into a room, a bathroom or your main entrance.
We at J Design Group take great pride in incorporating the most modern materials and finishes for our custom doors.
Whether you want to enhance your entrance, bedrooms or bathrooms, our team of experts will help you choose the right style and finish. One of the best ways to bring an entire design together in your home is through the use of statement doors, and with contrasting elements, you can turn your home into the luxurious place you have always wanted it to be.
We welcome you to take a look at some of our past door jobs. As you can see, doors are a great way to decorate the interior of your home or office space. We invite you to give our office a call today to schedule your appointment with one of our design experts. We will work one-on-one with you to ensure that we create the right look in every room throughout your home.
Give J. Design Group a call today to discuss all different options and to receive a free consultation.
Give J. Design Group a call today to discuss all different options and to receive a free consultation.
Your friendly Interior design firm in Miami at your service.
Contemporary - Modern Interior designs.
Top Interior Design Firm in Miami – Coral Gables.
Door,
Doors,
Double Door,
Glass Door,
Wood Door,
Architectural Door,
Powder Room,
Powder Rooms,
Panel,
Panels,
Paneling,
Wall Panels,
Wall Paneling,
Wood Panels,
Glass Panels,
Bedroom,
Bedrooms,
Bed,
Queen bed,
King Bed,
Single bed,
House Interior Designer,
House Interior Designers,
Home Interior Designer,
Home Interior Designers,
Residential Interior Designer,
Residential Interior Designers,
Modern Interior Designers,
Miami Beach Designers,
Best Miami Interior Designers,
Miami Beach Interiors,
Luxurious Design in Miami,
Top designers,
Deco Miami,
Luxury interiors,
Miami modern,
Interior Designer Miami,
Contemporary Interior Designers,
Coco Plum Interior Designers,
Miami Interior Designer,
Sunny Isles Interior Designers,
Pinecrest Interior Designers,
Interior Designers Miami,
J Design Group interiors,
South Florida designers,
Best Miami Designers,
Miami interiors,
Miami décor,
Miami Beach Luxury Interiors,
Miami Interior Design,
Miami Interior Design Firms,
Beach front,
Top Interior Designers,
top décor,
Top Miami Decorators,
Miami luxury condos,
Top Miami Interior Decorators,
Top Miami Interior Designers,
Modern Designers in Miami,
modern interiors,
Modern,
Pent house design,
white interiors,
Miami, South Miami, Miami Beach, South Beach, Williams Island, Sunny Isles, Surfside, Fisher Island, Aventura, Brickell, Brickell Key, Key Biscayne, Coral Gables, CocoPlum, Coconut Grove, Pinecrest, Miami Design District, Golden Beach, Downtown Miami, Miami Interior Designers, Miami Interior Designer, Interior Designers Miami, Modern Interior Designers, Modern Interior Designer, Modern interior decorators, Contemporary Interior Designers, Interior decorators, Interior decorator, Interior designer, Interior designers, Luxury, modern, best, unique, real estate, decor
J Design Group – Miami Interior Design Firm – Modern – Contemporary
Contact us: (305) 444-4611
www.JDesignGroup.com
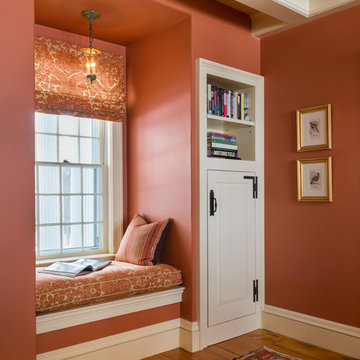
Photography - Nat Rea www.natrea.com
バーリントンにある高級な広いトラディショナルスタイルのおしゃれな玄関ロビー (赤い壁、淡色無垢フローリング、茶色い床) の写真
バーリントンにある高級な広いトラディショナルスタイルのおしゃれな玄関ロビー (赤い壁、淡色無垢フローリング、茶色い床) の写真
木目調の玄関の写真
1
