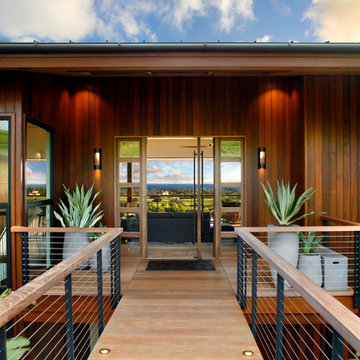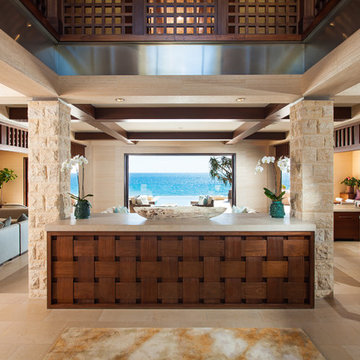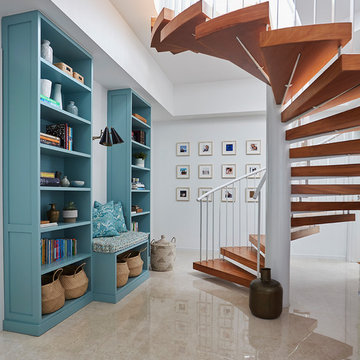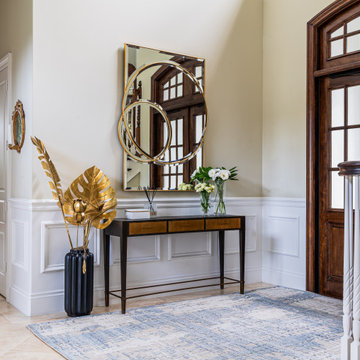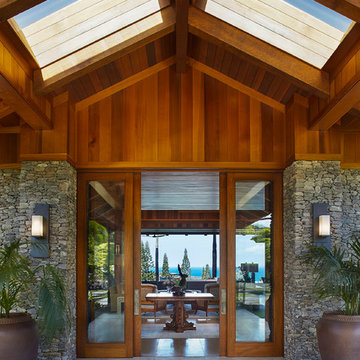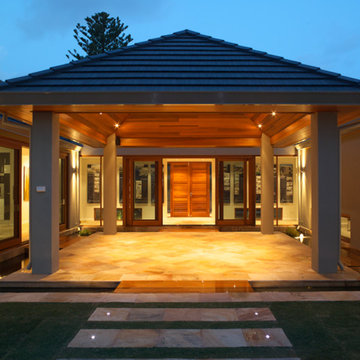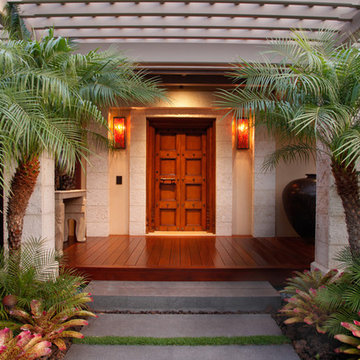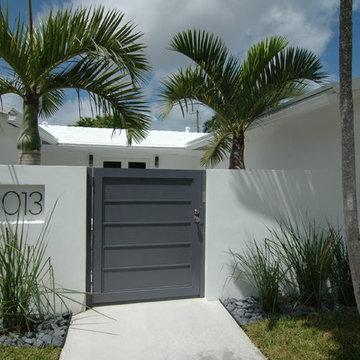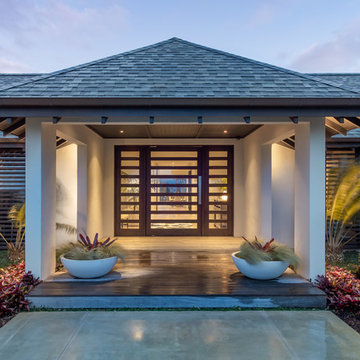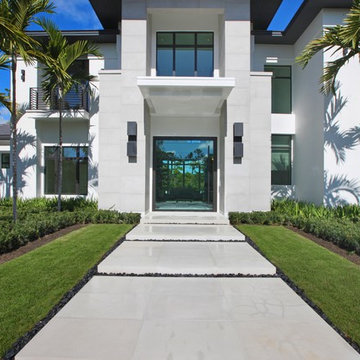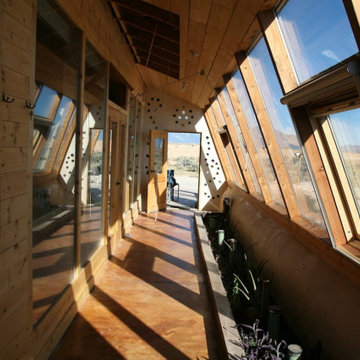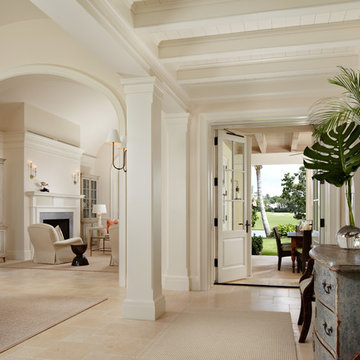トロピカルスタイルの玄関の写真
絞り込み:
資材コスト
並び替え:今日の人気順
写真 1〜20 枚目(全 2,380 枚)
1/2
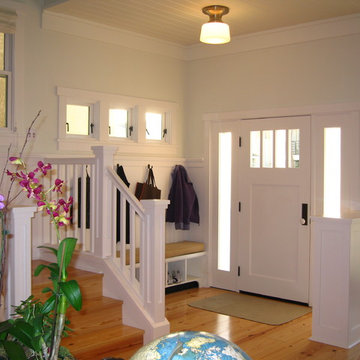
Modern Beach Craftsman Interior Entry with bench seat, coat rack and shoe cubbies in Seal Beach, CA by Jeannette Architects, Long Beach CA - Photo: Jeff Jeannette
希望の作業にぴったりな専門家を見つけましょう
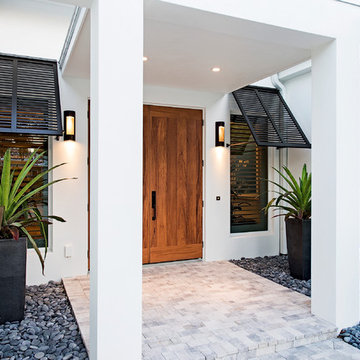
Bermuda shutters, black shutters, solid wood door, pavers, river rock, columns, white exterior, recessed lighting, potted plants, wall sconce, white gutters, modern lines, circular driveway, paver driveway, wood garage door, palm trees, flowers, simple roof line, shingle, ornamental grass, shrubs
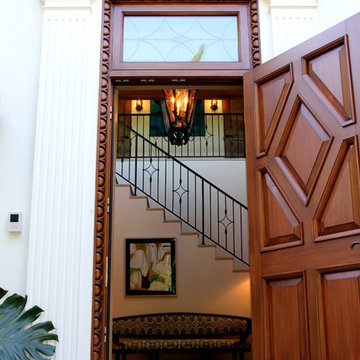
Front door of a new Cape Dutch style home in North Palm Beach, FL.
マイアミにあるトロピカルスタイルのおしゃれな玄関の写真
マイアミにあるトロピカルスタイルのおしゃれな玄関の写真
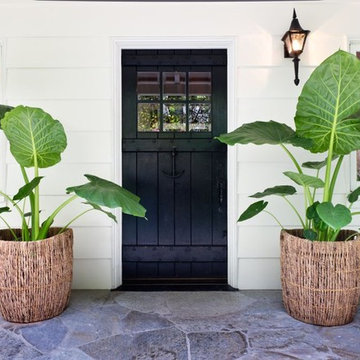
We supplied the 2 planters (rather "cachepots") holding the elephant ears for this Southern Californian craftsman style beach home.
ロサンゼルスにあるトロピカルスタイルのおしゃれな玄関ドア (黒いドア) の写真
ロサンゼルスにあるトロピカルスタイルのおしゃれな玄関ドア (黒いドア) の写真
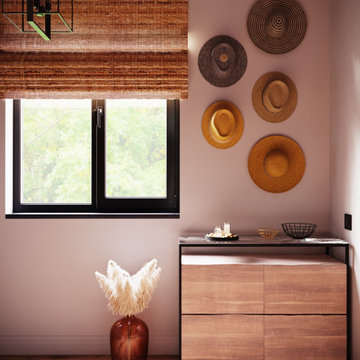
Комод, который выполняет роль обувницы, изготовлен в нашей мастерской по нашим же эскизам.
他の地域にあるトロピカルスタイルのおしゃれな玄関ホール (黒いドア) の写真
他の地域にあるトロピカルスタイルのおしゃれな玄関ホール (黒いドア) の写真
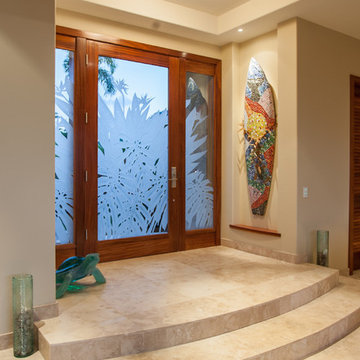
Architect- Marc Taron
Contractor- Kanegai Builders
Landscape Architect- Irvin Higashi
ハワイにある中くらいなトロピカルスタイルのおしゃれな玄関ロビー (ガラスドア、ベージュの壁、セラミックタイルの床、ベージュの床) の写真
ハワイにある中くらいなトロピカルスタイルのおしゃれな玄関ロビー (ガラスドア、ベージュの壁、セラミックタイルの床、ベージュの床) の写真
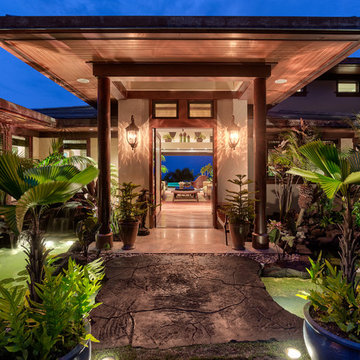
One-of-a-kind front entry, walking on floating steps over the Koi pond into the high-beamed great room.
ハワイにある広いトロピカルスタイルのおしゃれな玄関ドア (濃色木目調のドア) の写真
ハワイにある広いトロピカルスタイルのおしゃれな玄関ドア (濃色木目調のドア) の写真
トロピカルスタイルの玄関の写真
1
