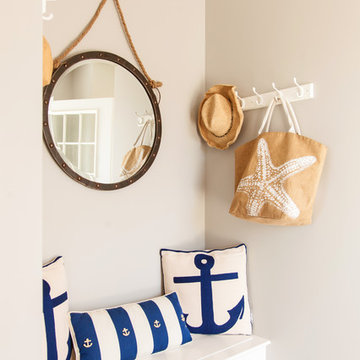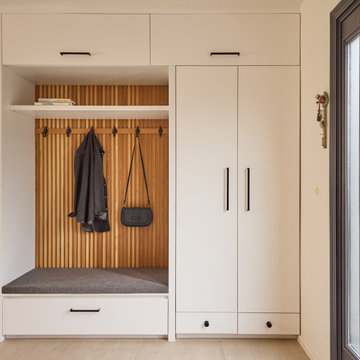小さな玄関の写真
絞り込み:
資材コスト
並び替え:今日の人気順
写真 1〜20 枚目(全 15,916 枚)
1/2

A custom walnut slat wall feature elevates this mudroom wall while providing easily accessible hooks.
シカゴにある小さなコンテンポラリースタイルのおしゃれなマッドルーム (白い壁、淡色無垢フローリング、茶色い床、板張り壁) の写真
シカゴにある小さなコンテンポラリースタイルのおしゃれなマッドルーム (白い壁、淡色無垢フローリング、茶色い床、板張り壁) の写真
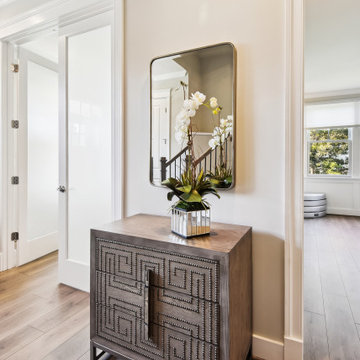
Entryway decor sets the tone in your home. In this Oak Hill home, a bachelor's chest with beautiful nailhead detailing and mirrored drawer pulls graces the entry.
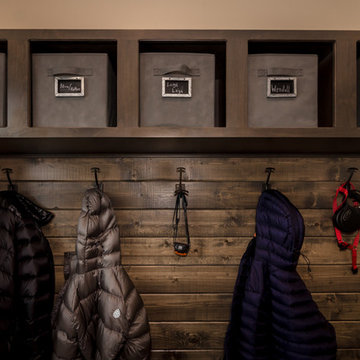
Builder | Thin Air Construction |
Electrical Contractor- Shadow Mtn. Electric
Photography | Jon Kohlwey
Designer | Tara Bender
Starmark Cabinetry
デンバーにある小さなラスティックスタイルのおしゃれなマッドルーム (ベージュの壁、スレートの床、グレーの床) の写真
デンバーにある小さなラスティックスタイルのおしゃれなマッドルーム (ベージュの壁、スレートの床、グレーの床) の写真

This remodel went from a tiny story-and-a-half Cape Cod, to a charming full two-story home. The mudroom features a bench with cubbies underneath, and a shelf with hooks for additional storage. The full glass back door provides natural light while opening to the backyard for quick access to the detached garage. The wall color in this room is Benjamin Moore HC-170 Stonington Gray. The cabinets are also Ben Moore, in Simply White OC-117.
Space Plans, Building Design, Interior & Exterior Finishes by Anchor Builders. Photography by Alyssa Lee Photography.
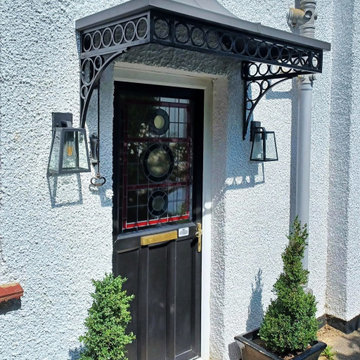
Our traditional wrought iron 'Ring' design door canopy is a fantastic addition to this front entrance!
We particularly like how the ironwork design echoes the design of the stained glass panels in the front door and the side window.
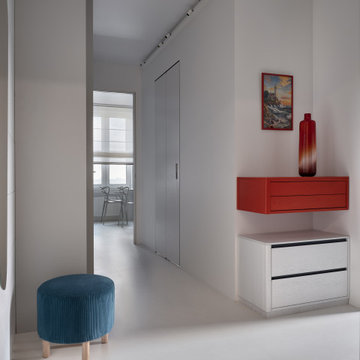
Дверь-книжка окрашена с двух сторон в разные цвета - бирюзовый со стороны спальни, белый - со стороны коридора.
Подсветка шкафов - трековая система Infinity от Centrsvet. Прожекторы крошечные, почти незаметные, и их можно двигать и добавлять, как хочешь.
Тумбочки изготавливались по моим эскизам на заказ с окраской по шпону дуба.

Mudrooms are practical entryway spaces that serve as a buffer between the outdoors and the main living areas of a home. Typically located near the front or back door, mudrooms are designed to keep the mess of the outside world at bay.
These spaces often feature built-in storage for coats, shoes, and accessories, helping to maintain a tidy and organized home. Durable flooring materials, such as tile or easy-to-clean surfaces, are common in mudrooms to withstand dirt and moisture.
Additionally, mudrooms may include benches or cubbies for convenient seating and storage of bags or backpacks. With hooks for hanging outerwear and perhaps a small sink for quick cleanups, mudrooms efficiently balance functionality with the demands of an active household, providing an essential transitional space in the home.

The walk-through mudroom entrance from the garage to the kitchen is both stylish and functional. We created several drop zones for life's accessories.

サンフランシスコにあるお手頃価格の小さなカントリー風のおしゃれな玄関ドア (白い壁、濃色無垢フローリング、木目調のドア、茶色い床、羽目板の壁) の写真

This mudroom was designed for practical entry into the kitchen. The drop zone is perfect for
フィラデルフィアにあるお手頃価格の小さなトラディショナルスタイルのおしゃれなマッドルーム (グレーの壁、磁器タイルの床、白いドア、グレーの床、板張り天井、羽目板の壁) の写真
フィラデルフィアにあるお手頃価格の小さなトラディショナルスタイルのおしゃれなマッドルーム (グレーの壁、磁器タイルの床、白いドア、グレーの床、板張り天井、羽目板の壁) の写真
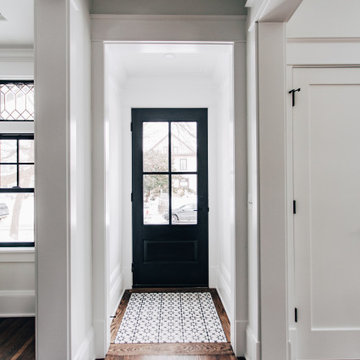
front entry of a fully renovated uptown four square
ミネアポリスにある高級な小さなトランジショナルスタイルのおしゃれな玄関ロビー (白い壁、コンクリートの床、濃色木目調のドア、白い床、格子天井、パネル壁) の写真
ミネアポリスにある高級な小さなトランジショナルスタイルのおしゃれな玄関ロビー (白い壁、コンクリートの床、濃色木目調のドア、白い床、格子天井、パネル壁) の写真
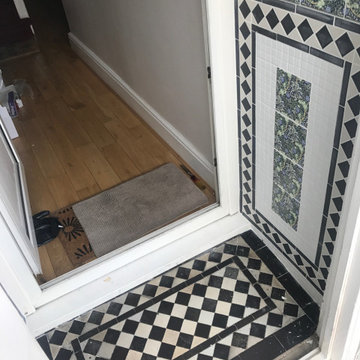
fitted tiles to clients porch area to suit the original tiles on the floor
エセックスにある低価格の小さなヴィクトリアン調のおしゃれな玄関の写真
エセックスにある低価格の小さなヴィクトリアン調のおしゃれな玄関の写真
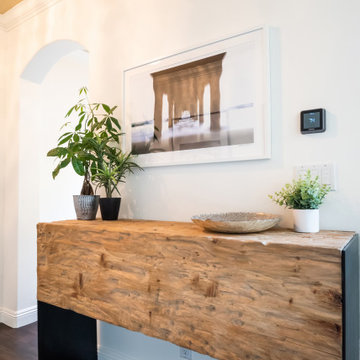
Custom rustic entry console with photography print by Rober Baker.
__
We had so much fun designing in this Spanish meets beach style with wonderful clients who travel the world with their 3 sons. The clients had excellent taste and ideas they brought to the table, and were always open to Jamie's suggestions that seemed wildly out of the box at the time. The end result was a stunning mix of traditional, Meditteranean, and updated coastal that reflected the many facets of the clients. The bar area downstairs is a sports lover's dream, while the bright and beachy formal living room upstairs is perfect for book club meetings. One of the son's personal photography is tastefully framed and lines the hallway, and custom art also ensures this home is uniquely and divinely designed just for this lovely family.
__
Design by Eden LA Interiors
Photo by Kim Pritchard Photography

Modern Mud Room with Floating Charging Station
ダラスにあるお手頃価格の小さなモダンスタイルのおしゃれな玄関 (白い壁、淡色無垢フローリング、黒いドア) の写真
ダラスにあるお手頃価格の小さなモダンスタイルのおしゃれな玄関 (白い壁、淡色無垢フローリング、黒いドア) の写真
小さな玄関の写真
1


