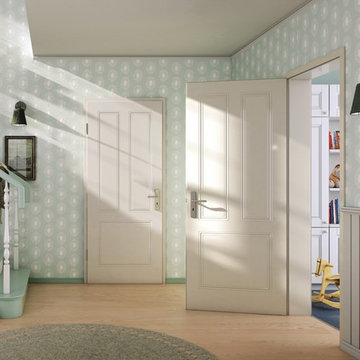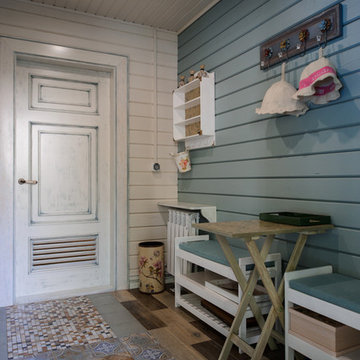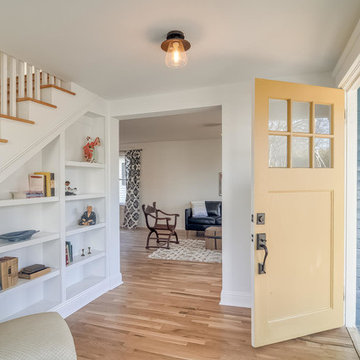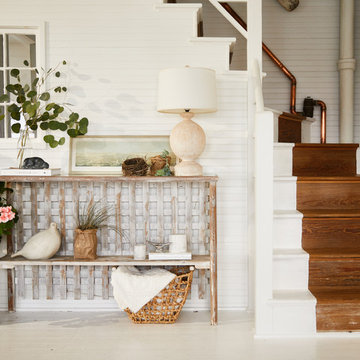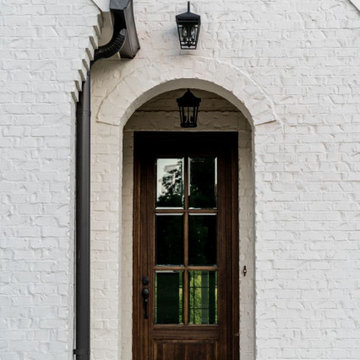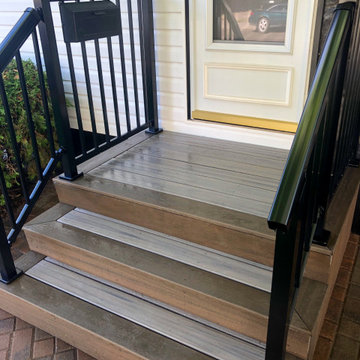小さなシャビーシック調の玄関の写真
絞り込み:
資材コスト
並び替え:今日の人気順
写真 1〜20 枚目(全 122 枚)
1/3

Foyer designed using an old chalk painted chest with a custom made bench along with decor from different antique fairs, pottery barn, Home Goods, Kirklands and Ballard Design to finish the space.
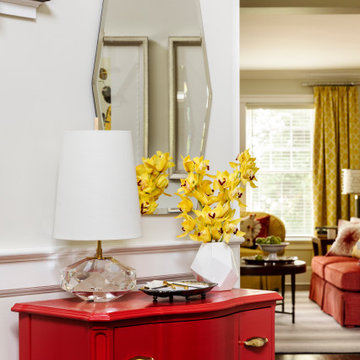
Here is the entry to my Client's Modern French County home. My Clients purchased a new home, and my Client said, "I like French Country and I know it's out of fashion. However, I still like it - but I don't want my house to look like an old lady lives here." Wow - what a precise description from one who would become one of my favorite clients ever! We worked together well - I pushed her to try more contemporary touches, and, to her credit, most suggestions were taken - including a new office built I'm that she agreed could be painted red! All together a delightful project. My Client says everyone who enters her home feels comfortable and happy! What Designer could ask for more? :-)
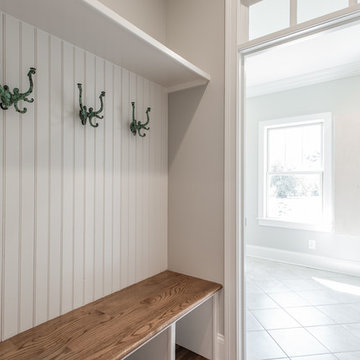
Elegant Homes Photography
ナッシュビルにある小さなシャビーシック調のおしゃれなマッドルーム (グレーの壁、無垢フローリング) の写真
ナッシュビルにある小さなシャビーシック調のおしゃれなマッドルーム (グレーの壁、無垢フローリング) の写真
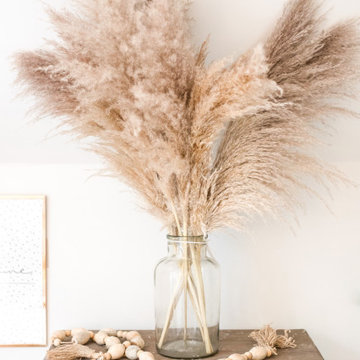
Boho Style in Shabby Chic Interior design.
Pampas grass on top of a rusticated side table.
バンクーバーにあるお手頃価格の小さなシャビーシック調のおしゃれな玄関ホール (白い壁、塗装フローリング、白い床) の写真
バンクーバーにあるお手頃価格の小さなシャビーシック調のおしゃれな玄関ホール (白い壁、塗装フローリング、白い床) の写真
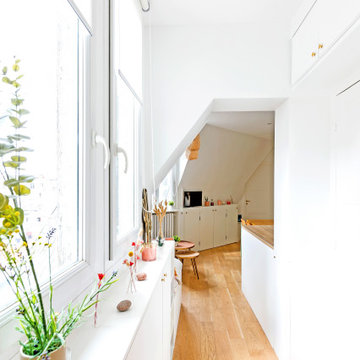
Une jolie entrée claire et fonctionnelle, avec des rangements créés sur mesure, entre portes fermées et étagères ouvertes. De jolis boutons en laiton viennent rehausser l'ensemble !

FineCraft Contractors, Inc.
Soleimani Photography
ワシントンD.C.にあるお手頃価格の小さなシャビーシック調のおしゃれな玄関ロビー (青い壁、淡色無垢フローリング、白いドア、茶色い床) の写真
ワシントンD.C.にあるお手頃価格の小さなシャビーシック調のおしゃれな玄関ロビー (青い壁、淡色無垢フローリング、白いドア、茶色い床) の写真
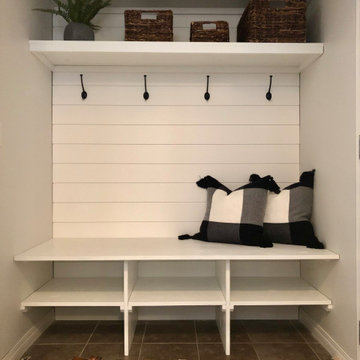
Transformed this unusable back entry into an efficient use of space. Adding shiplap gave this small area some custom detail and the black/white combination of finishes brought just enough drama to this mudroom.
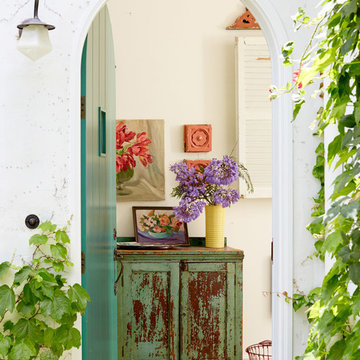
David Tsay for HGTV Magazine
ロサンゼルスにある小さなシャビーシック調のおしゃれな玄関ドア (白い壁、緑のドア) の写真
ロサンゼルスにある小さなシャビーシック調のおしゃれな玄関ドア (白い壁、緑のドア) の写真
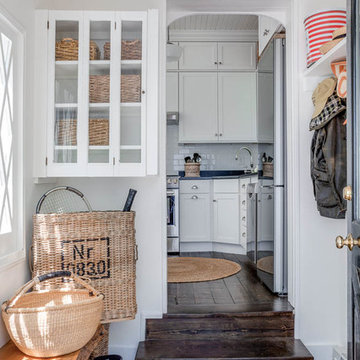
The mudroom of a little cottage nestled into a picturesque Vermont village.
Photo: Greg Premru
ボストンにある高級な小さなシャビーシック調のおしゃれなマッドルーム (白い壁、無垢フローリング、黒いドア、茶色い床) の写真
ボストンにある高級な小さなシャビーシック調のおしゃれなマッドルーム (白い壁、無垢フローリング、黒いドア、茶色い床) の写真
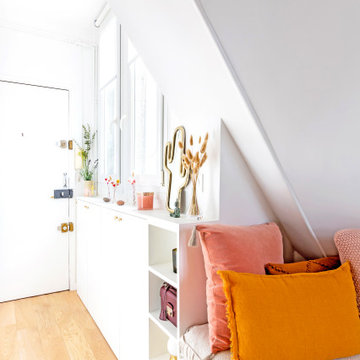
L'entrée se pare de rangements sur mesure tout en longueur, entre portes fermées et étagères ouvertes. Le tout strictement aligné à la limite de la banquette.
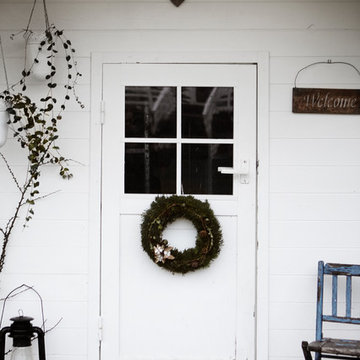
Mia Mortensen @houzz 2017
© 2017 Houzz
オーフスにある小さなシャビーシック調のおしゃれな玄関ドア (白い壁、白いドア) の写真
オーフスにある小さなシャビーシック調のおしゃれな玄関ドア (白い壁、白いドア) の写真
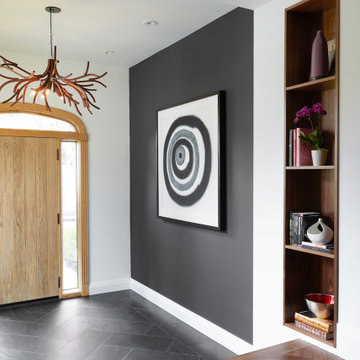
Perched high above the Islington Golf course, on a quiet cul-de-sac, this contemporary residential home is all about bringing the outdoor surroundings in. In keeping with the French style, a metal and slate mansard roofline dominates the façade, while inside, an open concept main floor split across three elevations, is punctuated by reclaimed rough hewn fir beams and a herringbone dark walnut floor. The elegant kitchen includes Calacatta marble countertops, Wolf range, SubZero glass paned refrigerator, open walnut shelving, blue/black cabinetry with hand forged bronze hardware and a larder with a SubZero freezer, wine fridge and even a dog bed. The emphasis on wood detailing continues with Pella fir windows framing a full view of the canopy of trees that hang over the golf course and back of the house. This project included a full reimagining of the backyard landscaping and features the use of Thermory decking and a refurbished in-ground pool surrounded by dark Eramosa limestone. Design elements include the use of three species of wood, warm metals, various marbles, bespoke lighting fixtures and Canadian art as a focal point within each space. The main walnut waterfall staircase features a custom hand forged metal railing with tuning fork spindles. The end result is a nod to the elegance of French Country, mixed with the modern day requirements of a family of four and two dogs!
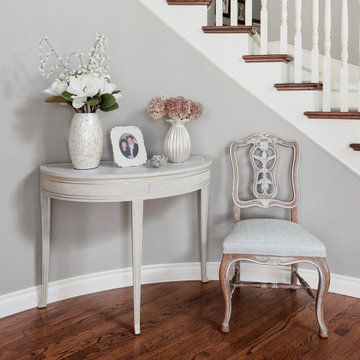
This client felt she had an outdated dining room and foyer in need of some interior design TLC. While the client wanted to keep their existing dining furniture, they felt that the outdated lighting and paint colors were impacting the beauty of the space.
The client wanted to create a space where guests could sit down and remove their shoes, add a new, inviting lighting design and entry rug, and update the dining room with soft pastel colors to make it bright, cheery, and welcoming. We added new crystal chandeliers and sconces in both the dining room and foyer spaces to add sparkle, drama, and warmth. We incorporated a fabulous new entry rug, accent chair, and console table in the foyer with decorative accessories to tie everything in.
The walls were painted a beautifully bright and fresh pastel green to work harmoniously with the new area rug placed underneath the original dining room set. The new lighting design, paint colors, and furnishings completely transformed the dining room and foyer spaces, making them far more inviting for guests.
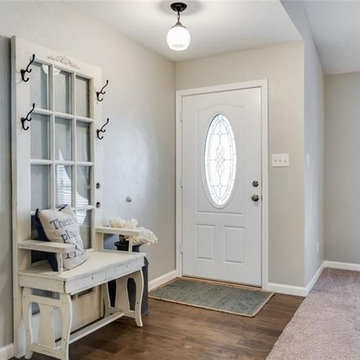
DIY shabby chic hall tree made from old door and bench repainted with Chalk Paint by Annie Sloan. Perfect affordable statement pieces.
ダラスにある低価格の小さなシャビーシック調のおしゃれな玄関ロビーの写真
ダラスにある低価格の小さなシャビーシック調のおしゃれな玄関ロビーの写真
小さなシャビーシック調の玄関の写真
1
