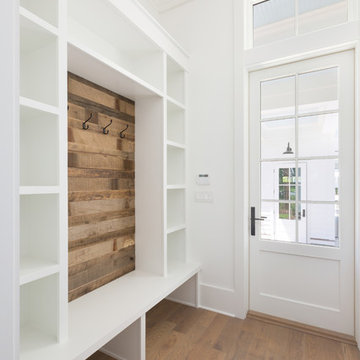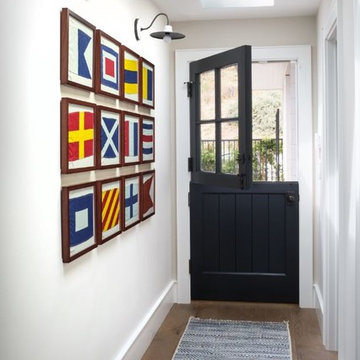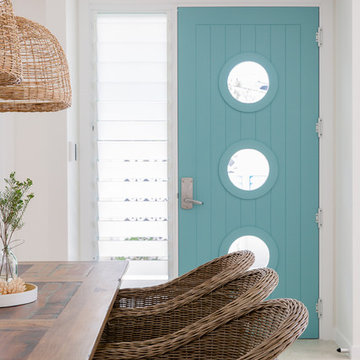小さなビーチスタイルの玄関の写真
絞り込み:
資材コスト
並び替え:今日の人気順
写真 1〜20 枚目(全 531 枚)
1/3

This cozy lake cottage skillfully incorporates a number of features that would normally be restricted to a larger home design. A glance of the exterior reveals a simple story and a half gable running the length of the home, enveloping the majority of the interior spaces. To the rear, a pair of gables with copper roofing flanks a covered dining area that connects to a screened porch. Inside, a linear foyer reveals a generous staircase with cascading landing. Further back, a centrally placed kitchen is connected to all of the other main level entertaining spaces through expansive cased openings. A private study serves as the perfect buffer between the homes master suite and living room. Despite its small footprint, the master suite manages to incorporate several closets, built-ins, and adjacent master bath complete with a soaker tub flanked by separate enclosures for shower and water closet. Upstairs, a generous double vanity bathroom is shared by a bunkroom, exercise space, and private bedroom. The bunkroom is configured to provide sleeping accommodations for up to 4 people. The rear facing exercise has great views of the rear yard through a set of windows that overlook the copper roof of the screened porch below.
Builder: DeVries & Onderlinde Builders
Interior Designer: Vision Interiors by Visbeen
Photographer: Ashley Avila Photography

Spacecrafting Photography
ミネアポリスにある高級な小さなビーチスタイルのおしゃれなマッドルーム (白い壁、カーペット敷き、白いドア、ベージュの床、塗装板張りの天井、塗装板張りの壁) の写真
ミネアポリスにある高級な小さなビーチスタイルのおしゃれなマッドルーム (白い壁、カーペット敷き、白いドア、ベージュの床、塗装板張りの天井、塗装板張りの壁) の写真
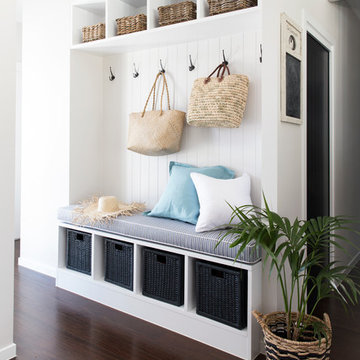
Interior Design by Donna Guyler Design
ゴールドコーストにあるお手頃価格の小さなビーチスタイルのおしゃれな玄関 (濃色無垢フローリング、白い壁) の写真
ゴールドコーストにあるお手頃価格の小さなビーチスタイルのおしゃれな玄関 (濃色無垢フローリング、白い壁) の写真
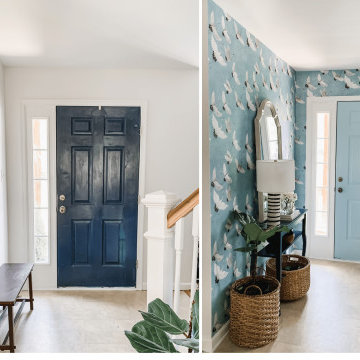
This bland entry was transformed with wallpaper and a narrow console table perfect for a small space. The mirror reflects light from the front door and creates and open and inviting place for guests to enter.
The woven shoe basket collects shoes, coats and backpacks for ease of grabbing on the way out the door.
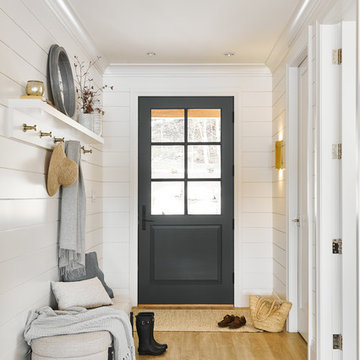
Joshua Lawrence
バンクーバーにあるお手頃価格の小さなビーチスタイルのおしゃれな玄関ドア (白い壁、クッションフロア、グレーのドア、ベージュの床) の写真
バンクーバーにあるお手頃価格の小さなビーチスタイルのおしゃれな玄関ドア (白い壁、クッションフロア、グレーのドア、ベージュの床) の写真
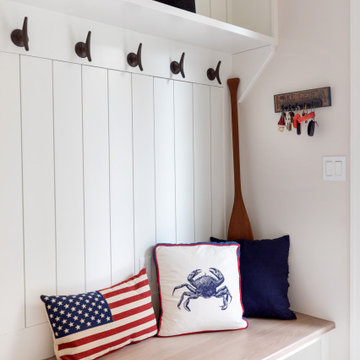
www.genevacabinet.com, Geneva Cabinet Company, Lake Geneva, WI, built in nautical hooks, cubbies and seat
ミルウォーキーにある小さなビーチスタイルのおしゃれなマッドルーム (ベージュの壁、磁器タイルの床、ベージュの床) の写真
ミルウォーキーにある小さなビーチスタイルのおしゃれなマッドルーム (ベージュの壁、磁器タイルの床、ベージュの床) の写真

This Cape Cod house on Hyannis Harbor was designed to capture the views of the harbor. Coastal design elements such as ship lap, compass tile, and muted coastal colors come together to create an ocean feel.
Photography: Joyelle West
Designer: Christine Granfield

Situated on the north shore of Birch Point this high-performance beach home enjoys a view across Boundary Bay to White Rock, BC and the BC Coastal Range beyond. Designed for indoor, outdoor living the many decks, patios, porches, outdoor fireplace, and firepit welcome friends and family to gather outside regardless of the weather.
From a high-performance perspective this home was built to and certified by the Department of Energy’s Zero Energy Ready Home program and the EnergyStar program. In fact, an independent testing/rating agency was able to show that the home will only use 53% of the energy of a typical new home, all while being more comfortable and healthier. As with all high-performance homes we find a sweet spot that returns an excellent, comfortable, healthy home to the owners, while also producing a building that minimizes its environmental footprint.
Design by JWR Design
Photography by Radley Muller Photography
Interior Design by Markie Nelson Interior Design

Light and connections to gardens is brought about by simple alterations to an existing 1980 duplex. New fences and timber screens frame the street entry and provide sense of privacy while painting connection to the street. Extracting some components provides for internal courtyards that flood light to the interiors while creating valuable outdoor spaces for dining and relaxing.
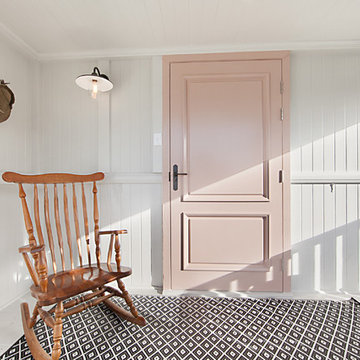
The small front verandah was given a dose of colour with the perfect shade of blush pink for the door, and was complimented by a black wall light.
タウンズビルにある低価格の小さなビーチスタイルのおしゃれな玄関の写真
タウンズビルにある低価格の小さなビーチスタイルのおしゃれな玄関の写真

Giraffe entry door with Vietnamese entry "dong." Tropical garden leads through entry into open vaulted living area.
サンシャインコーストにある高級な小さなビーチスタイルのおしゃれな玄関ドア (白い壁、淡色無垢フローリング、濃色木目調のドア、茶色い床、三角天井、塗装板張りの壁) の写真
サンシャインコーストにある高級な小さなビーチスタイルのおしゃれな玄関ドア (白い壁、淡色無垢フローリング、濃色木目調のドア、茶色い床、三角天井、塗装板張りの壁) の写真
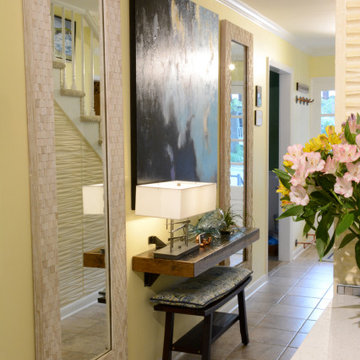
Entry for a Luxury Beach House. Function should be the core of all designs. This small Foyer features a coat and shoe drop-off at the front door. Our custom floating shelf and bench is both practical and unobtrusive. Large mirrors are for self checks, while distributing light throughout the space and adding an illusion of more space.
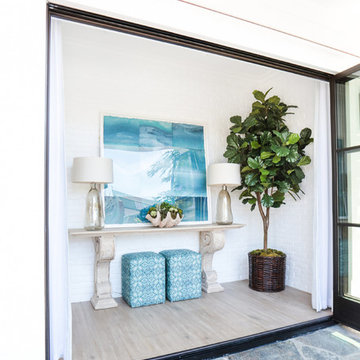
Interior Design by Blackband Design
Home Build | Design | Materials by Graystone Custom Builders
Photography by Tessa Neustadt
オレンジカウンティにある小さなビーチスタイルのおしゃれな玄関 (白い壁、淡色無垢フローリング) の写真
オレンジカウンティにある小さなビーチスタイルのおしゃれな玄関 (白い壁、淡色無垢フローリング) の写真
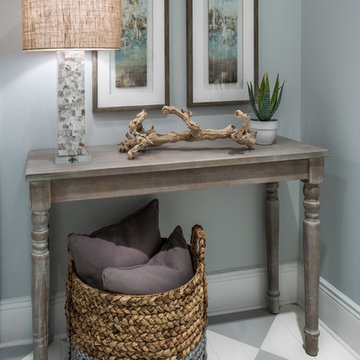
Tranquil guest house entry, with a weathered console, lucite and shell lamp, abstract beachscape prints and driftwood.
フェニックスにある小さなビーチスタイルのおしゃれな玄関ロビー (グレーの壁、塗装フローリング) の写真
フェニックスにある小さなビーチスタイルのおしゃれな玄関ロビー (グレーの壁、塗装フローリング) の写真
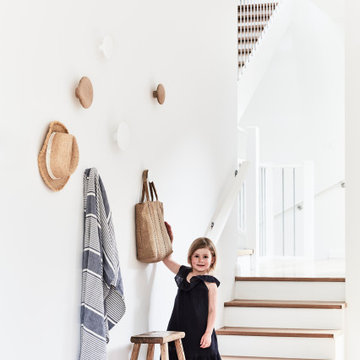
Entry in the Coogee family home
シドニーにある高級な小さなビーチスタイルのおしゃれな玄関ロビー (白い壁、淡色無垢フローリング、ガラスドア) の写真
シドニーにある高級な小さなビーチスタイルのおしゃれな玄関ロビー (白い壁、淡色無垢フローリング、ガラスドア) の写真
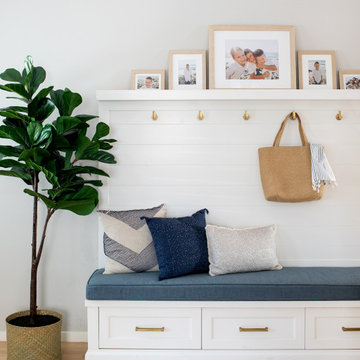
This space-saving entryway includes a bench seat, drawers, hooks, ship lap detail, and a photo ledge above.
ロサンゼルスにある高級な小さなビーチスタイルのおしゃれな玄関ロビー (白い壁、淡色無垢フローリング、オレンジの床) の写真
ロサンゼルスにある高級な小さなビーチスタイルのおしゃれな玄関ロビー (白い壁、淡色無垢フローリング、オレンジの床) の写真
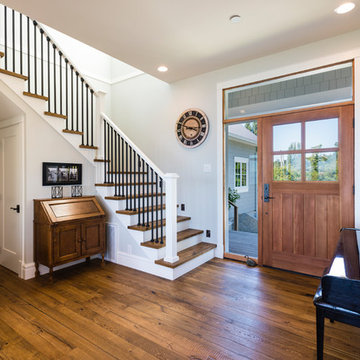
This beach house was renovated to create an inviting escape for its owners’ as home away from home. The wide open greatroom that pours out onto vistas of sand and surf from behind a nearly removable bi-folding wall of glass, making summer entertaining a treat for the host and winter storm watching a true marvel for guests to behold. The views from each of the upper level bedroom windows make it hard to tell if you have truly woken in the morning, or if you are still dreaming…
Photography: Paul Grdina
小さなビーチスタイルの玄関の写真
1
