玄関 (黒いドア) の写真
絞り込み:
資材コスト
並び替え:今日の人気順
写真 1〜20 枚目(全 9,972 枚)
1/2
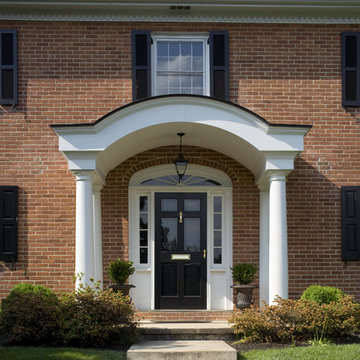
New custom exterior arch portico front entrance. Photo by: Thom Thompson Photography
フィラデルフィアにあるトラディショナルスタイルのおしゃれな玄関ドア (黒いドア) の写真
フィラデルフィアにあるトラディショナルスタイルのおしゃれな玄関ドア (黒いドア) の写真
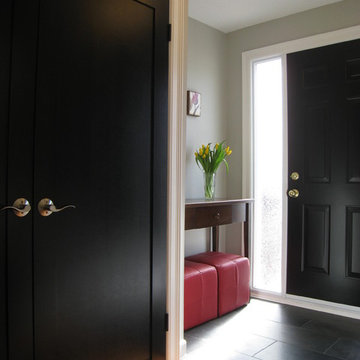
This is the project we show clients when we suggest they paint their doors black, though they usually look at us like we are crazy. Then they see the result of this wonderful front foyer, and grab the paintbrush!

他の地域にあるお手頃価格の中くらいなコンテンポラリースタイルのおしゃれな玄関ドア (白い壁、淡色無垢フローリング、グレーの床、黒いドア) の写真

Organic Contemporary Foyer
ロサンゼルスにある高級な中くらいなコンテンポラリースタイルのおしゃれな玄関ロビー (グレーの壁、淡色無垢フローリング、黒いドア、ベージュの床、壁紙) の写真
ロサンゼルスにある高級な中くらいなコンテンポラリースタイルのおしゃれな玄関ロビー (グレーの壁、淡色無垢フローリング、黒いドア、ベージュの床、壁紙) の写真
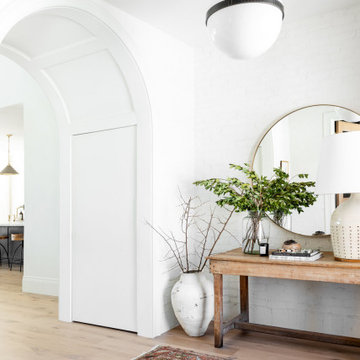
Front Entry Way featuring Painted brick wall, wood floors, and elegant lighting.
ソルトレイクシティにある高級な中くらいなトランジショナルスタイルのおしゃれな玄関ホール (白い壁、黒いドア、レンガ壁) の写真
ソルトレイクシティにある高級な中くらいなトランジショナルスタイルのおしゃれな玄関ホール (白い壁、黒いドア、レンガ壁) の写真

Lynnette Bauer - 360REI
ミネアポリスにあるお手頃価格の広いコンテンポラリースタイルのおしゃれな玄関 (グレーの壁、淡色無垢フローリング、黒いドア) の写真
ミネアポリスにあるお手頃価格の広いコンテンポラリースタイルのおしゃれな玄関 (グレーの壁、淡色無垢フローリング、黒いドア) の写真
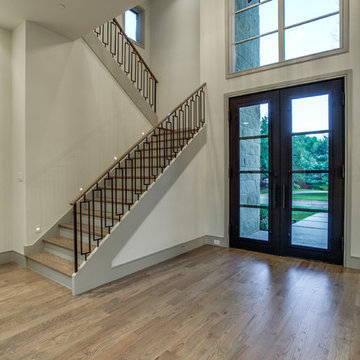
The entrance to this home is struck by a beautiful staircase with closed treads, and a modern rectangular baluster design. As you walk through the large glass doors, it sets the stage for a home of dreams.
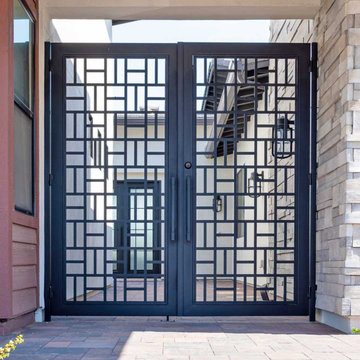
Every Iron & Wood Gate from First Impression Ironworks is designed to provide security and beauty to your home, and is always custom built to your home’s specifications. Each gate is made in Arizona from the highest quality materials sourced here in the U.S.A., using only 100% American steel. Each Iron Gate is crafted from the most robust steel and gate posts available, as well as a standard 10” steel latch and lock guard, name brand Kwikset or Schlage hardware is always included, and customization is available for whatever needs fit your home best. Our product line includes a customizable array of steel plate gates, iron and wood gates, wrought iron and glass, or timeless iron and redwood gates. You can choose your Iron Gate from a variety of styles such as Contemporary, Traditional and Tuscan, and with additional options such as arches or digital locks. Our design consultants are here to help – let us know how we can create a one-of-a-kind Iron Gate for your home today!

This view shows the foyer looking from the great room. This home. On the left, you'll see the sitting room through the barn door, and on the right is a small closet.

サンディエゴにある高級な広いビーチスタイルのおしゃれな玄関ロビー (白い壁、淡色無垢フローリング、黒いドア、ベージュの床、三角天井、板張り壁) の写真
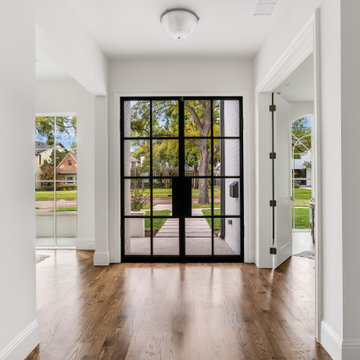
Stunning traditional home in the Devonshire neighborhood of Dallas.
ダラスにある高級な広いトランジショナルスタイルのおしゃれな玄関ロビー (白い壁、無垢フローリング、黒いドア、茶色い床) の写真
ダラスにある高級な広いトランジショナルスタイルのおしゃれな玄関ロビー (白い壁、無垢フローリング、黒いドア、茶色い床) の写真

This sleek contemporary design capitalizes upon the Dutch Haus wide plank vintage oak floors. A geometric chandelier mirrors the architectural block ceiling with custom hidden lighting, in turn mirroring an exquisitely polished stone fireplace. Floor: 7” wide-plank Vintage French Oak | Rustic Character | DutchHaus® Collection smooth surface | nano-beveled edge | color Erin Grey | Satin Hardwax Oil. For more information please email us at: sales@signaturehardwoods.com

Steel Framed Entry Door
メルボルンにある高級な広いコンテンポラリースタイルのおしゃれな玄関ロビー (白い壁、淡色無垢フローリング、黒いドア、黒い床、パネル壁) の写真
メルボルンにある高級な広いコンテンポラリースタイルのおしゃれな玄関ロビー (白い壁、淡色無垢フローリング、黒いドア、黒い床、パネル壁) の写真

Vertical Board & Batten Front Entry with Poured in place concrete walls, inviting dutch doors and a custom metal canopy
オレンジカウンティにあるラグジュアリーな中くらいなカントリー風のおしゃれな玄関ドア (グレーの壁、コンクリートの床、黒いドア、グレーの床) の写真
オレンジカウンティにあるラグジュアリーな中くらいなカントリー風のおしゃれな玄関ドア (グレーの壁、コンクリートの床、黒いドア、グレーの床) の写真

Elizabeth Steiner Photography
シカゴにある高級な広いカントリー風のおしゃれな玄関 (ベージュの壁、セラミックタイルの床、黒いドア、黒い床) の写真
シカゴにある高級な広いカントリー風のおしゃれな玄関 (ベージュの壁、セラミックタイルの床、黒いドア、黒い床) の写真
玄関 (黒いドア) の写真
1




