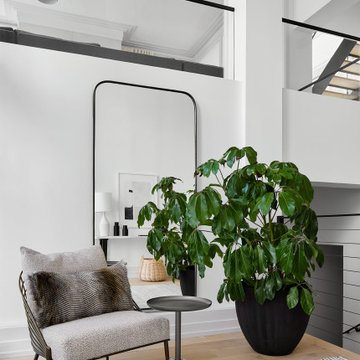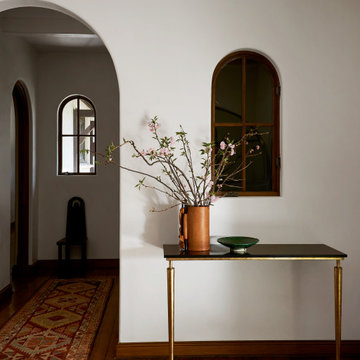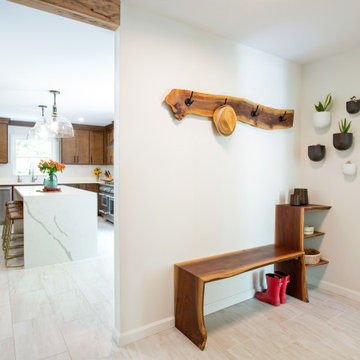玄関 (表し梁) の写真
絞り込み:
資材コスト
並び替え:今日の人気順
写真 1〜20 枚目(全 981 枚)
1/2

Problématique: petit espace 3 portes plus une double porte donnant sur la pièce de vie, Besoin de rangements à chaussures et d'un porte-manteaux.
Mur bleu foncé mat mur et porte donnant de la profondeur, panoramique toit de paris recouvrant la porte des toilettes pour la faire disparaitre, meuble à chaussures blanc et bois tasseaux de pin pour porte manteaux, et tablette sac. Changement des portes classiques blanches vitrées par de très belles portes vitré style atelier en metal et verre. Lustre moderne à 3 éclairages

オクラホマシティにあるお手頃価格の中くらいなトランジショナルスタイルのおしゃれな玄関ドア (白い壁、淡色無垢フローリング、木目調のドア、ベージュの床、表し梁) の写真

This property was transformed from an 1870s YMCA summer camp into an eclectic family home, built to last for generations. Space was made for a growing family by excavating the slope beneath and raising the ceilings above. Every new detail was made to look vintage, retaining the core essence of the site, while state of the art whole house systems ensure that it functions like 21st century home.
This home was featured on the cover of ELLE Décor Magazine in April 2016.
G.P. Schafer, Architect
Rita Konig, Interior Designer
Chambers & Chambers, Local Architect
Frederika Moller, Landscape Architect
Eric Piasecki, Photographer

Entryway of a barn conversion staged for sale.
ニューヨークにあるお手頃価格の広いカントリー風のおしゃれな玄関ドア (白い壁、コンクリートの床、白いドア、グレーの床、表し梁) の写真
ニューヨークにあるお手頃価格の広いカントリー風のおしゃれな玄関ドア (白い壁、コンクリートの床、白いドア、グレーの床、表し梁) の写真

Interior entry on left. Powder Room on right
ロサンゼルスにあるラグジュアリーな広い地中海スタイルのおしゃれな玄関ドア (白い壁、テラコッタタイルの床、濃色木目調のドア、黒い床、表し梁、壁紙) の写真
ロサンゼルスにあるラグジュアリーな広い地中海スタイルのおしゃれな玄関ドア (白い壁、テラコッタタイルの床、濃色木目調のドア、黒い床、表し梁、壁紙) の写真

We created this 1250 sq. ft basement under a house that initially only had crawlspace and minimal dugout area for mechanicals. To create this basement, we excavated 60 dump trucks of dirt through a 3’x2’ crawlspace opening to the outside.

Nos encontramos ante una vivienda en la calle Verdi de geometría alargada y muy compartimentada. El reto está en conseguir que la luz que entra por la fachada principal y el patio de isla inunde todos los espacios de la vivienda que anteriormente quedaban oscuros.
Trabajamos para encontrar una distribución diáfana para que la luz cruce todo el espacio. Aun así, se diseñan dos puertas correderas que permiten separar la zona de día de la de noche cuando se desee, pero que queden totalmente escondidas cuando se quiere todo abierto, desapareciendo por completo.

Front entry walk and custom entry courtyard gate leads to a courtyard bridge and the main two-story entry foyer beyond. Privacy courtyard walls are located on each side of the entry gate. They are clad with Texas Lueders stone and stucco, and capped with standing seam metal roofs. Custom-made ceramic sconce lights and recessed step lights illuminate the way in the evening. Elsewhere, the exterior integrates an Engawa breezeway around the perimeter of the home, connecting it to the surrounding landscaping and other exterior living areas. The Engawa is shaded, along with the exterior wall’s windows and doors, with a continuous wall mounted awning. The deep Kirizuma styled roof gables are supported by steel end-capped wood beams cantilevered from the inside to beyond the roof’s overhangs. Simple materials were used at the roofs to include tiles at the main roof; metal panels at the walkways, awnings and cabana; and stained and painted wood at the soffits and overhangs. Elsewhere, Texas Lueders stone and stucco were used at the exterior walls, courtyard walls and columns.

We kept the furniture in the foyer quite minimal, selecting a single chair and a large full sized mirror. Across from it, a simple console table creates a catch-all space for keys and necessities while exiting and entering the home. Above the space, a glass rail provides a peek into the living room. It also allows even more natural light to pour into the foyer, creating a bright, open, and airy aesthetic.

サクラメントにあるラグジュアリーな広いミッドセンチュリースタイルのおしゃれな玄関ロビー (青い壁、淡色無垢フローリング、青いドア、茶色い床、表し梁) の写真

Entry. Pivot door, custom made timber handle, woven rug.
サンシャインコーストにあるラグジュアリーな広いビーチスタイルのおしゃれな玄関ドア (白い壁、磁器タイルの床、白いドア、白い床、表し梁、塗装板張りの壁) の写真
サンシャインコーストにあるラグジュアリーな広いビーチスタイルのおしゃれな玄関ドア (白い壁、磁器タイルの床、白いドア、白い床、表し梁、塗装板張りの壁) の写真

Gentle natural light filters through a timber screened outdoor space, creating a calm and breezy undercroft entry to this inner-city cottage.
ラグジュアリーな中くらいなモダンスタイルのおしゃれな玄関ドア (黒い壁、コンクリートの床、黒いドア、表し梁、板張り壁) の写真
ラグジュアリーな中くらいなモダンスタイルのおしゃれな玄関ドア (黒い壁、コンクリートの床、黒いドア、表し梁、板張り壁) の写真

This 1956 John Calder Mackay home had been poorly renovated in years past. We kept the 1400 sqft footprint of the home, but re-oriented and re-imagined the bland white kitchen to a midcentury olive green kitchen that opened up the sight lines to the wall of glass facing the rear yard. We chose materials that felt authentic and appropriate for the house: handmade glazed ceramics, bricks inspired by the California coast, natural white oaks heavy in grain, and honed marbles in complementary hues to the earth tones we peppered throughout the hard and soft finishes. This project was featured in the Wall Street Journal in April 2022.
玄関 (表し梁) の写真
1






