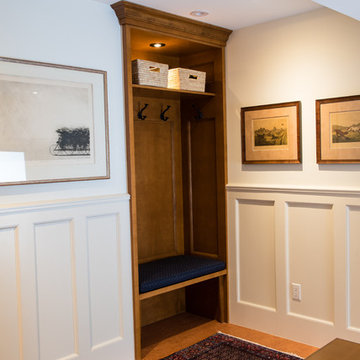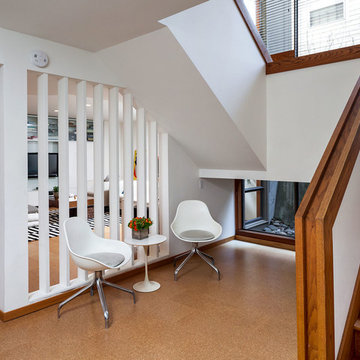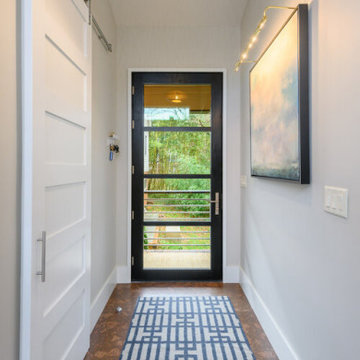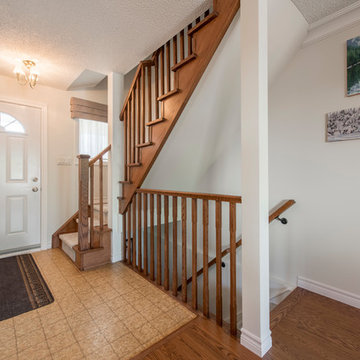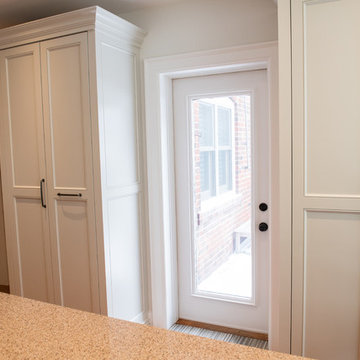玄関 (コルクフローリング) の写真

Entry details preserved from this fabulous brass hardware to the wrap around stone of the fireplace...add plants (everything is better with plants), vintage furniture, and a flavor for art....voila!!!!
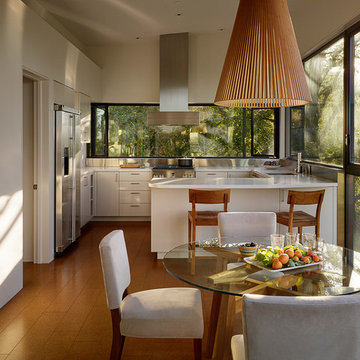
Despite an extremely steep, almost undevelopable, wooded site, the Overlook Guest House strategically creates a new fully accessible indoor/outdoor dwelling unit that allows an aging family member to remain close by and at home.
Photo by Matthew Millman
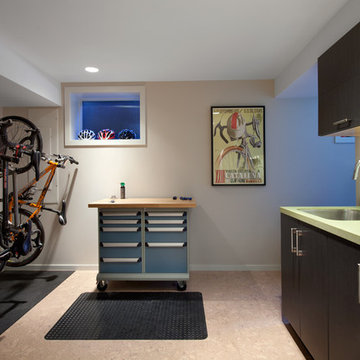
CCI Renovations/North Vancouver/Photos - Ema Peter
Featured on the cover of the June/July 2012 issue of Homes and Living magazine this interpretation of mid century modern architecture wow's you from every angle. The name of the home was coined "L'Orange" from the homeowners love of the colour orange and the ingenious ways it has been integrated into the design.
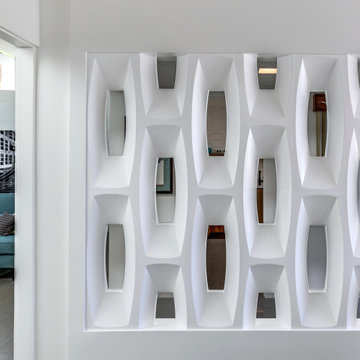
Inspired by the lobby of the iconic Riviera Hotel lobby in Palm Springs, the wall was removed and replaced with a screen block wall that creates a sense of connection to the rest of the house, while still defining the den area.
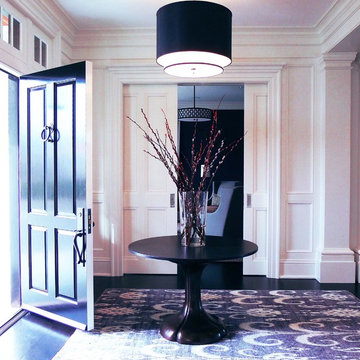
Project featured in TownVibe Fairfield Magazine, "In this home, a growing family found a way to marry all their New York City sophistication with subtle hints of coastal Connecticut charm. This isn’t a Nantucket-style beach house for it is much too grand. Yet it is in no way too formal for the pitter-patter of little feet and four-legged friends. Despite its grandeur, the house is warm, and inviting—apparent from the very moment you walk in the front door. Designed by Southport’s own award-winning Mark P. Finlay Architects, with interiors by Megan Downing and Sarah Barrett of New York City’s Elemental Interiors, the ultimate dream house comes to life."
Read more here > http://www.townvibe.com/Fairfield/July-August-2015/A-SoHo-Twist/
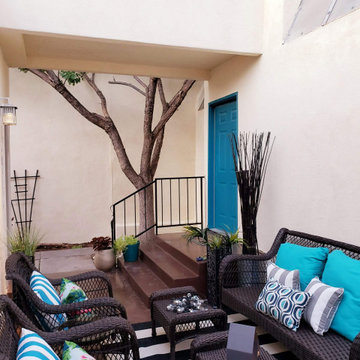
New Stucco, Private Patio with Stained Concrete and FREE Staging provided with listing!
アルバカーキにある低価格の小さなコンテンポラリースタイルのおしゃれな玄関ドア (ベージュの壁、コルクフローリング、青いドア、茶色い床) の写真
アルバカーキにある低価格の小さなコンテンポラリースタイルのおしゃれな玄関ドア (ベージュの壁、コルクフローリング、青いドア、茶色い床) の写真
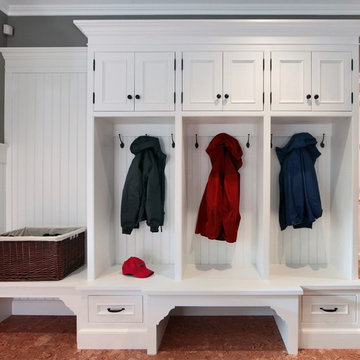
Mudroom with cork floor, custom cabinetry and personal cubbies.
他の地域にあるトラディショナルスタイルのおしゃれなマッドルーム (白い壁、コルクフローリング) の写真
他の地域にあるトラディショナルスタイルのおしゃれなマッドルーム (白い壁、コルクフローリング) の写真
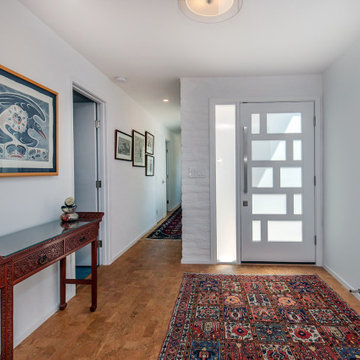
The frosted glass of the door and sidelight lets a soft light into the Entry. Originally there was an opening to the Kitchen in the wall at the right, which was closed to create a sense of arrival in the Entry.
Cork flooring replaced the original Saltillo tile. The cork is more period appropriate for a MCM house, plus it has the added benefit of being a resilient flooring, which is easier on the feet and legs.
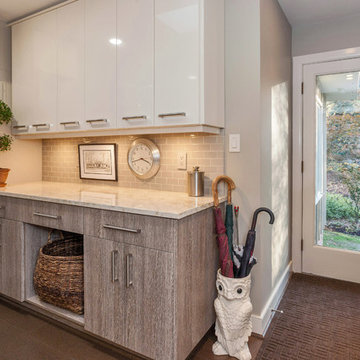
Kitchen design by Ann Rumble Design, Richmond, VA.
オレンジカウンティにある高級な広いモダンスタイルのおしゃれなマッドルーム (グレーの壁、コルクフローリング、ガラスドア) の写真
オレンジカウンティにある高級な広いモダンスタイルのおしゃれなマッドルーム (グレーの壁、コルクフローリング、ガラスドア) の写真

View of entry into the house at the split level.
セントルイスにあるミッドセンチュリースタイルのおしゃれな玄関ロビー (白い壁、コルクフローリング、淡色木目調のドア、ベージュの床) の写真
セントルイスにあるミッドセンチュリースタイルのおしゃれな玄関ロビー (白い壁、コルクフローリング、淡色木目調のドア、ベージュの床) の写真
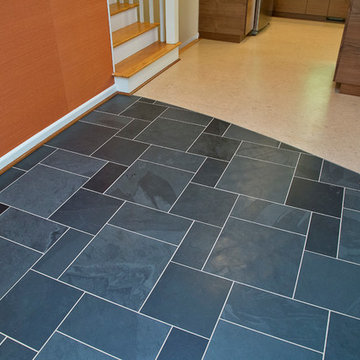
Marilyn Peryer Style House Photography
ローリーにあるお手頃価格の中くらいなミッドセンチュリースタイルのおしゃれな玄関ロビー (オレンジの壁、コルクフローリング、白いドア、ベージュの床) の写真
ローリーにあるお手頃価格の中くらいなミッドセンチュリースタイルのおしゃれな玄関ロビー (オレンジの壁、コルクフローリング、白いドア、ベージュの床) の写真
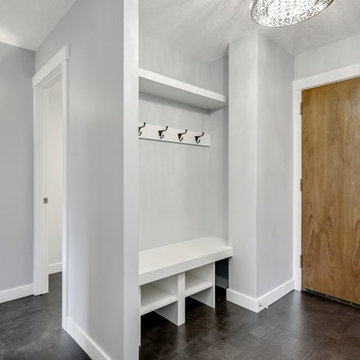
"The owner of this 700 square foot condo sought to completely remodel her home to better suit her needs. After completion, she now enjoys an updated kitchen including prep counter, art room, a bright sunny living room and full washroom remodel.
In the main entryway a recessed niche with coat hooks, bench and shoe storage welcomes you into this condo.
As an avid cook, this homeowner sought more functionality and counterspace with her kitchen makeover. All new Kitchenaid appliances were added. Quartzite countertops add a fresh look, while custom cabinetry adds sufficient storage. A marble mosaic backsplash and two-toned cabinetry add a classic feel to this kitchen.
In the main living area, new sliding doors onto the balcony, along with cork flooring and Benjamin Moore’s Silver Lining paint open the previously dark area. A new wall was added to give the homeowner a full pantry and art space. Custom barn doors were added to separate the art space from the living area.
In the master bedroom, an expansive walk-in closet was added. New flooring, paint, baseboards and chandelier make this the perfect area for relaxing.
To complete the en-suite remodel, everything was completely torn out. A combination tub/shower with custom mosaic wall niche and subway tile was installed. A new vanity with quartzite countertops finishes off this room.
The homeowner is pleased with the new layout and functionality of her home. The result of this remodel is a bright, welcoming condo that is both well-designed and beautiful. "
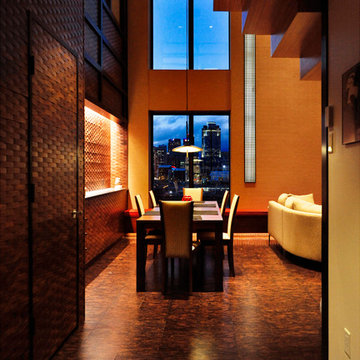
CCI Design Inc.
シンシナティにあるラグジュアリーな中くらいなコンテンポラリースタイルのおしゃれな玄関ロビー (濃色木目調のドア、白い壁、コルクフローリング、茶色い床) の写真
シンシナティにあるラグジュアリーな中くらいなコンテンポラリースタイルのおしゃれな玄関ロビー (濃色木目調のドア、白い壁、コルクフローリング、茶色い床) の写真
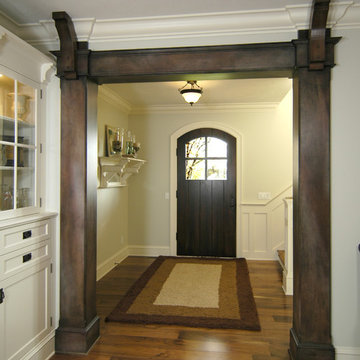
American farmhouse meets English cottage style in this welcoming design featuring a large living room, kitchen and spacious landing-level master suite with handy walk-in closet. Five other bedrooms, 4 1/2 baths, a screen porch, home office and a lower-level sports court make Alcott the perfect family home.
Photography: David Bixel
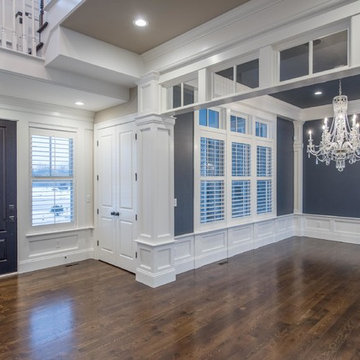
Rodney Middendorf Photography
コロンバスにある広いトランジショナルスタイルのおしゃれな玄関ドア (ベージュの壁、コルクフローリング、濃色木目調のドア、茶色い床) の写真
コロンバスにある広いトランジショナルスタイルのおしゃれな玄関ドア (ベージュの壁、コルクフローリング、濃色木目調のドア、茶色い床) の写真
玄関 (コルクフローリング) の写真
1
