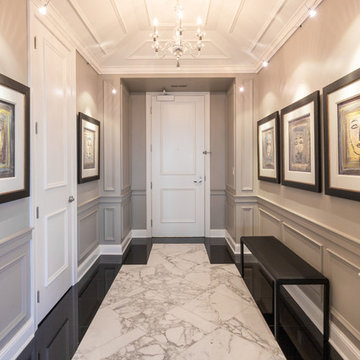玄関ホールの写真
絞り込み:
資材コスト
並び替え:今日の人気順
写真 1〜20 枚目(全 16,247 枚)

Entrance to this home features ship lap walls & ceilings that are off set with a brilliant blue barn door and abstract ocean theme art.
Photography by Patrick Brickman

Built by Highland Custom Homes
ソルトレイクシティにある高級な中くらいなトランジショナルスタイルのおしゃれな玄関ホール (無垢フローリング、ベージュの壁、青いドア、ベージュの床) の写真
ソルトレイクシティにある高級な中くらいなトランジショナルスタイルのおしゃれな玄関ホール (無垢フローリング、ベージュの壁、青いドア、ベージュの床) の写真
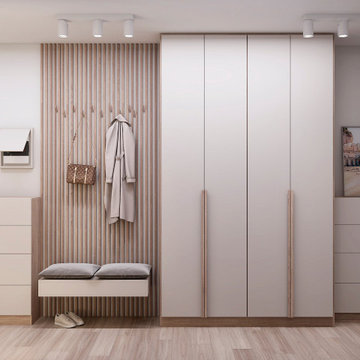
Modern hallway cloak room storage in Scandinavian style, wooden hander.
ロンドンにある低価格の小さな北欧スタイルのおしゃれな玄関ホールの写真
ロンドンにある低価格の小さな北欧スタイルのおしゃれな玄関ホールの写真

Rear foyer entry
Photography: Stacy Zarin Goldberg Photography; Interior Design: Kristin Try Interiors; Builder: Harry Braswell, Inc.
ワシントンD.C.にあるビーチスタイルのおしゃれな玄関ホール (ベージュの壁、ガラスドア、黒い床) の写真
ワシントンD.C.にあるビーチスタイルのおしゃれな玄関ホール (ベージュの壁、ガラスドア、黒い床) の写真
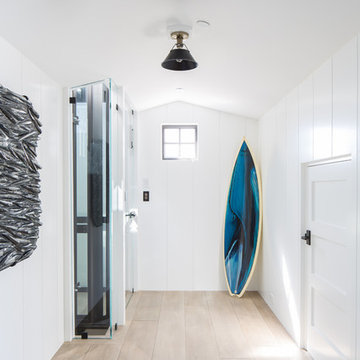
The hardwood floors are a custom 3/4" x 10" Select White Oak plank with a hand wirebrush and custom stain & finish created by Gaetano Hardwood Floors, Inc.
Home Builder: Patterson Custom Homes
Ryan Garvin Photography
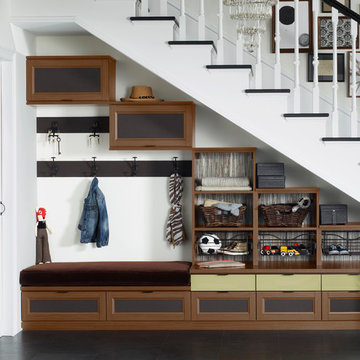
Utilizing under-the-stairs space, this integrated system allows the whole family to stay organized elegantly.
• Lago® Siena finish sets the tone for a traditional aesthetic.
• Lago® Siena 5-piece door and drawer fronts with mink leather inserts contribute to the warm, traditional feel.
• Aluminum frames with high-gloss Olive back-painted glass fronts provide concealed storage.
• Leather mink cleat with cleat mount accessories adds texture and offers a place to hang coats.
• Oil-rubbed bronzed pull-out baskets offer flexible storage for winter gear and sporting equipment.
• Ecoresin Thatch backer is used as a unique back panel option.
• Tiered custom height accommodates sloped ceiling.
• Finger pulls and top cap shelf details add to the design aesthetic.

Décoration de ce couloir pour lui donner un esprit fort en lien avec le séjour et la cuisine. Ce n'est plus qu'un lieu de passage mais un véritable espace intégrer à l'ambiance générale.
© Ma déco pour tous

Front entry to mid-century-modern renovation with green front door with glass panel, covered wood porch, wood ceilings, wood baseboards and trim, hardwood floors, large hallway with beige walls, floor to ceiling window in Berkeley hills, California

Neutral, modern entrance hall with styled table and mirror.
ウィルトシャーにある高級な広い北欧スタイルのおしゃれな玄関ホール (ベージュの壁、磁器タイルの床、グレーの床) の写真
ウィルトシャーにある高級な広い北欧スタイルのおしゃれな玄関ホール (ベージュの壁、磁器タイルの床、グレーの床) の写真

Inspired by the luxurious hotels of Europe, we were inspired to keep the palette monochrome. but all the elements have strong lines that all work together to give a sense of drama. The amazing black and white geometric tiles take centre stage and greet everyone coming into this incredible double-fronted Victorian house. The console table is almost like a sculpture, holding the space alongside the very simple decorative elements. The simple pendants continue the black and white colour palette.

マルセイユにある高級な中くらいな地中海スタイルのおしゃれな玄関ホール (白い壁、トラバーチンの床、淡色木目調のドア、ベージュの床) の写真
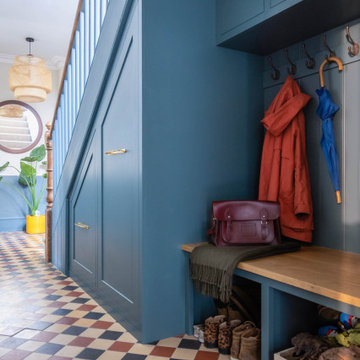
Shaker style, traditional hallway storage with wall panelling and an oak bench. Pull out storage for coats and shoes with a small cupboard to hide electrical equipment. Oak shoe bench with storage underneath.

This entryway welcomes everyone with a floating console storage unit, art and wall sconces, complete with organic home accessories.
サンフランシスコにあるお手頃価格の小さなモダンスタイルのおしゃれな玄関ホール (白い壁、濃色無垢フローリング、茶色い床) の写真
サンフランシスコにあるお手頃価格の小さなモダンスタイルのおしゃれな玄関ホール (白い壁、濃色無垢フローリング、茶色い床) の写真
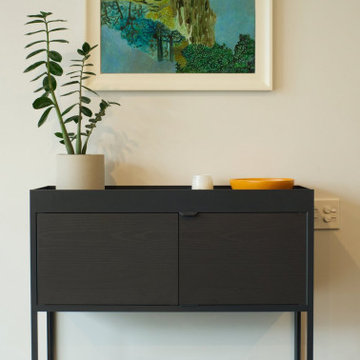
White entry with floating cabinet and minimalist décor.
オークランドにある高級な中くらいなコンテンポラリースタイルのおしゃれな玄関ホール (白い壁、濃色無垢フローリング、黒い床) の写真
オークランドにある高級な中くらいなコンテンポラリースタイルのおしゃれな玄関ホール (白い壁、濃色無垢フローリング、黒い床) の写真

Modern and clean entryway with extra space for coats, hats, and shoes.
.
.
interior designer, interior, design, decorator, residential, commercial, staging, color consulting, product design, full service, custom home furnishing, space planning, full service design, furniture and finish selection, interior design consultation, functionality, award winning designers, conceptual design, kitchen and bathroom design, custom cabinetry design, interior elevations, interior renderings, hardware selections, lighting design, project management, design consultation
玄関ホールの写真
1



