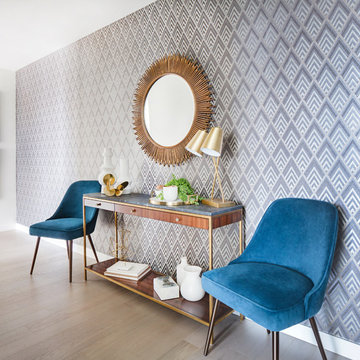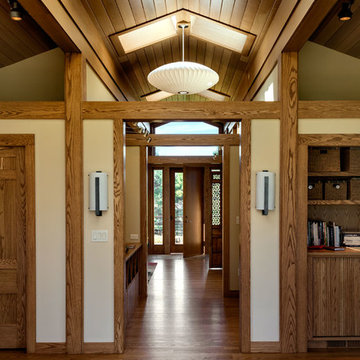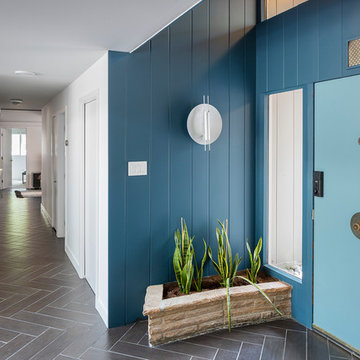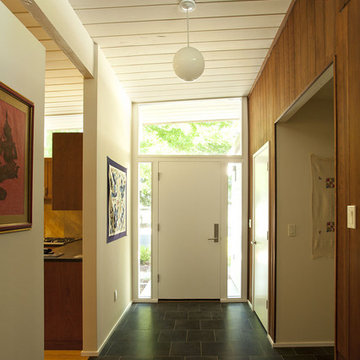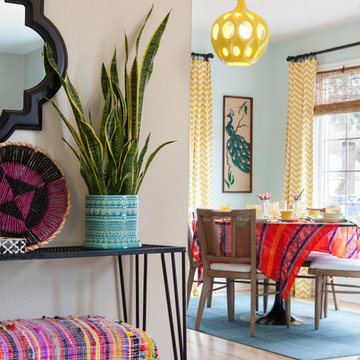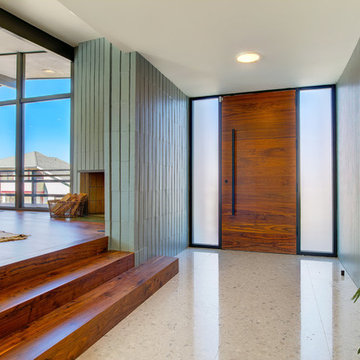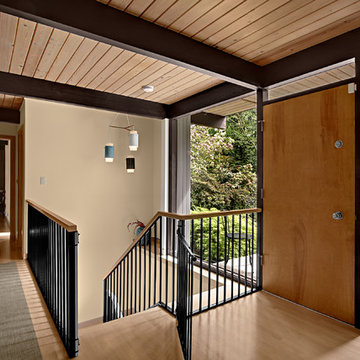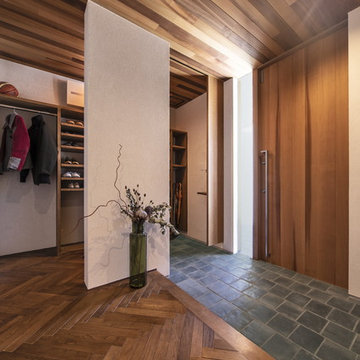ミッドセンチュリースタイルの玄関ホールの写真
絞り込み:
資材コスト
並び替え:今日の人気順
写真 1〜20 枚目(全 258 枚)
1/3

Architect: Richard Holt AIA
Photographer: Cheryle St. Onge
ポートランド(メイン)にある高級な中くらいなミッドセンチュリースタイルのおしゃれな玄関ホール (白い壁、スレートの床、ガラスドア、グレーの床) の写真
ポートランド(メイン)にある高級な中くらいなミッドセンチュリースタイルのおしゃれな玄関ホール (白い壁、スレートの床、ガラスドア、グレーの床) の写真

The Nelson Cigar Pendant Light in Entry of Palo Alto home reconstruction and addition gives a mid-century feel to what was originally a ranch home. Beyond the entry with a skylight is the great room with a vaulted ceiling which opens to the backyard.

The architecture of this mid-century ranch in Portland’s West Hills oozes modernism’s core values. We wanted to focus on areas of the home that didn’t maximize the architectural beauty. The Client—a family of three, with Lucy the Great Dane, wanted to improve what was existing and update the kitchen and Jack and Jill Bathrooms, add some cool storage solutions and generally revamp the house.
We totally reimagined the entry to provide a “wow” moment for all to enjoy whilst entering the property. A giant pivot door was used to replace the dated solid wood door and side light.
We designed and built new open cabinetry in the kitchen allowing for more light in what was a dark spot. The kitchen got a makeover by reconfiguring the key elements and new concrete flooring, new stove, hood, bar, counter top, and a new lighting plan.
Our work on the Humphrey House was featured in Dwell Magazine.
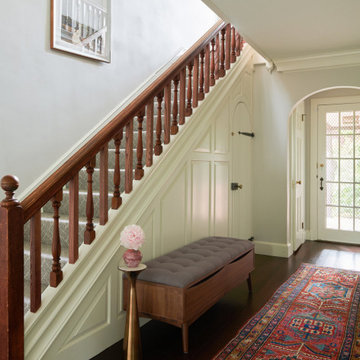
Open plan, spacious living. Honoring 1920’s architecture with a collected look.
他の地域にあるミッドセンチュリースタイルのおしゃれな玄関ホール (ベージュの壁) の写真
他の地域にあるミッドセンチュリースタイルのおしゃれな玄関ホール (ベージュの壁) の写真
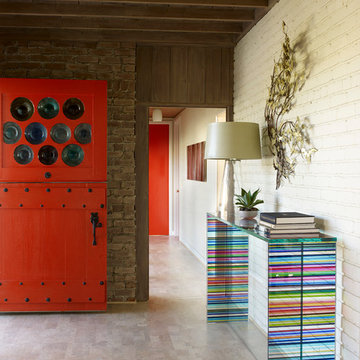
William Waldron
ニューヨークにある中くらいなミッドセンチュリースタイルのおしゃれな玄関ホール (白い壁、磁器タイルの床、赤いドア、ベージュの床) の写真
ニューヨークにある中くらいなミッドセンチュリースタイルのおしゃれな玄関ホール (白い壁、磁器タイルの床、赤いドア、ベージュの床) の写真
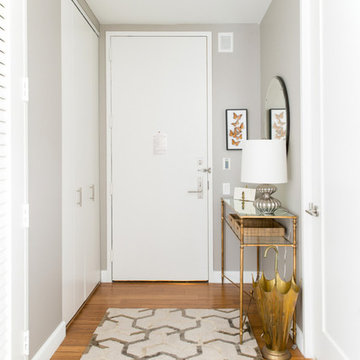
Sammy Goh
ニューヨークにあるお手頃価格の小さなミッドセンチュリースタイルのおしゃれな玄関ホール (グレーの壁、無垢フローリング、白いドア) の写真
ニューヨークにあるお手頃価格の小さなミッドセンチュリースタイルのおしゃれな玄関ホール (グレーの壁、無垢フローリング、白いドア) の写真
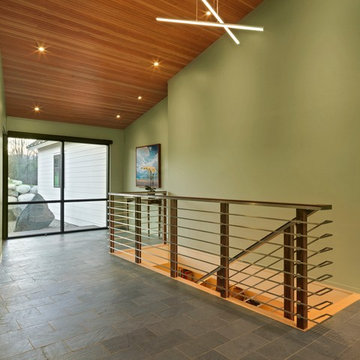
Photography by Susan Teare
バーリントンにある広いミッドセンチュリースタイルのおしゃれな玄関ホール (緑の壁、スレートの床、ガラスドア) の写真
バーリントンにある広いミッドセンチュリースタイルのおしゃれな玄関ホール (緑の壁、スレートの床、ガラスドア) の写真
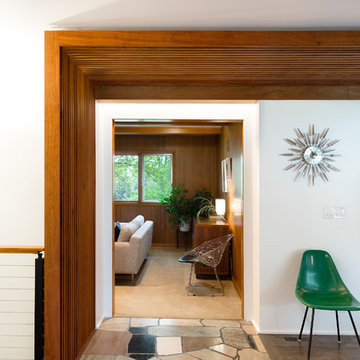
Mid-Century house remodel. Design by aToM. Construction and installation of mahogany structure and custom cabinetry by d KISER design.construct, inc. Photograph by Colin Conces Photography

Photo by Senichiro Nogami / 野上仙一郎
他の地域にある小さなミッドセンチュリースタイルのおしゃれな玄関ホール (マルチカラーの壁、コンクリートの床、木目調のドア、グレーの床) の写真
他の地域にある小さなミッドセンチュリースタイルのおしゃれな玄関ホール (マルチカラーの壁、コンクリートの床、木目調のドア、グレーの床) の写真
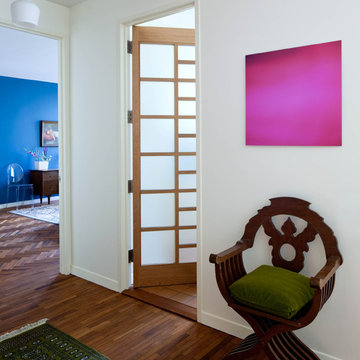
Renovation of a condo in the renowned Museum Tower bldg for a second generation owner looking to update the space for their young family. They desired a look that was comfortable, creating multi functioning spaces for all family members to enjoy, combining the iconic style of mid century modern designs and family heirlooms.
ミッドセンチュリースタイルの玄関ホールの写真
1
