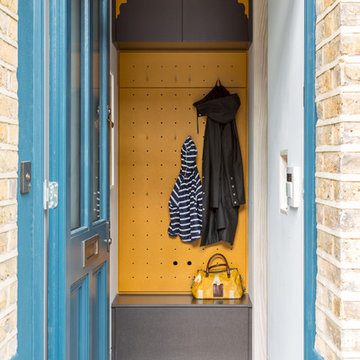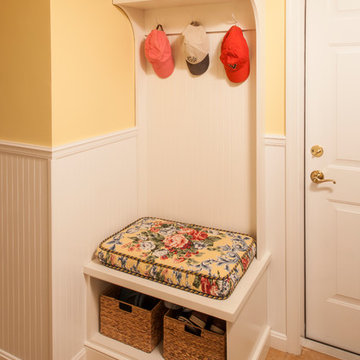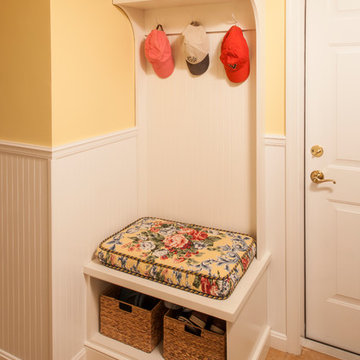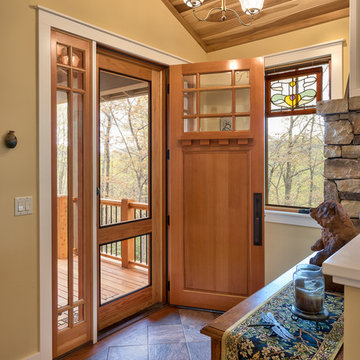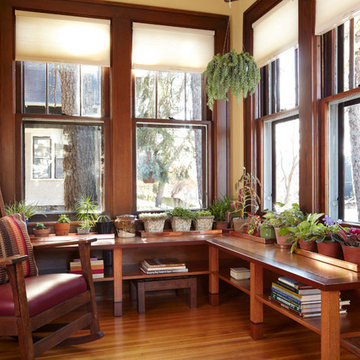玄関 (黄色い壁) の写真
絞り込み:
資材コスト
並び替え:今日の人気順
写真 1〜20 枚目(全 2,780 枚)
1/2

The wainscoting and wood trim assists with the light infused paint palette, accentuating the rich; hand scraped walnut floors and sophisticated furnishings. Black is used as an accent throughout the foyer to accentuate the detailed moldings. Judges paneling reaches from floor to to the second floor, bringing your eye to the elegant curves of the brass chandelier.
Photography by John Carrington
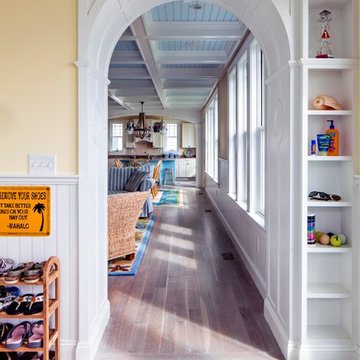
From the mudroom, looking through the Great Room to the kitchen. The floor in the mudroom is beach pebble, while the adjacent great room has hardwood flooring. Photo: Sandra Agrafiotis
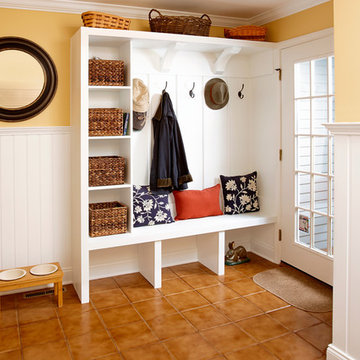
A custom built storage area is key feature in this mudroom addition. Jeff Kaufman Photography
ニューヨークにあるお手頃価格の中くらいなトランジショナルスタイルのおしゃれなマッドルーム (黄色い壁、セラミックタイルの床、ガラスドア) の写真
ニューヨークにあるお手頃価格の中くらいなトランジショナルスタイルのおしゃれなマッドルーム (黄色い壁、セラミックタイルの床、ガラスドア) の写真

Photo Credits: Brian Vanden Brink
ボストンにある中くらいなビーチスタイルのおしゃれなマッドルーム (黄色い壁、セラミックタイルの床、グレーの床) の写真
ボストンにある中くらいなビーチスタイルのおしゃれなマッドルーム (黄色い壁、セラミックタイルの床、グレーの床) の写真
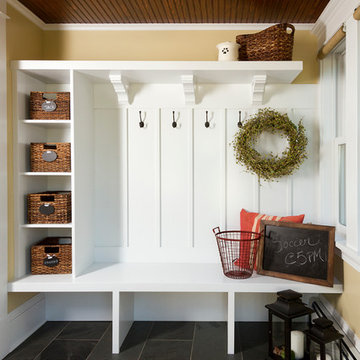
Building Design, Plans, and Interior Finishes by: Fluidesign Studio I Builder: Anchor Builders I Photographer: sethbennphoto.com
ミネアポリスにあるトラディショナルスタイルのおしゃれなマッドルーム (黄色い壁) の写真
ミネアポリスにあるトラディショナルスタイルのおしゃれなマッドルーム (黄色い壁) の写真
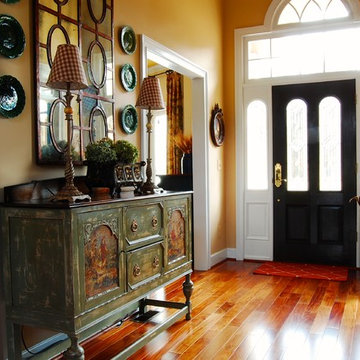
Corynne Pless © 2013 Houzz
Read the Houzz article about this home: http://www.houzz.com/ideabooks/8077146/list/My-Houzz--French-Country-Meets-Southern-Farmhouse-Style-in-Georgia

© David O. Marlow
デンバーにあるトラディショナルスタイルのおしゃれな玄関ロビー (黄色い壁、無垢フローリング、ガラスドア、茶色い床) の写真
デンバーにあるトラディショナルスタイルのおしゃれな玄関ロビー (黄色い壁、無垢フローリング、ガラスドア、茶色い床) の写真
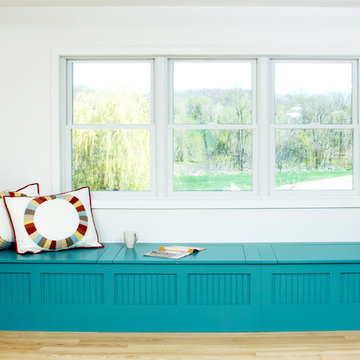
Diana Wiesner of Lampert Lumber in Chetek, WI worked with her client and Dura Supreme to create this custom teal blue paint color for their new kitchen. They wanted a contemporary cottage styled kitchen with blue cabinets to contrast their love of blue, red, and yellow. The homeowners can now come home to a stunning teal (aqua) blue kitchen that grabs center stage in this contemporary home with cottage details.
Bria Cabinetry by Dura Supreme with an affordable Personal Paint Match finish to "Calypso" SW 6950 in the Craftsman Beaded Panel door style.
This kitchen was featured in HGTV Magazine summer of 2014 in the Kitchen Chronicles. Here's a quote from the designer's interview that was featured in the issue. "Every time you enter this kitchen, it's like walking into a Caribbean vacation. It's upbeat and tropical, and it can be paired with equally vivid reds and greens. I was worried the homeowners might get blue fatigue, and it's definitely a gutsy choice for a rural Wisconsin home. But winters on their farm are brutal, and this color is a reminder that summer comes again." - Diana Wiesner, Lampert Lumber, Chetek, WI
Request a FREE Dura Supreme Brochure:
http://www.durasupreme.com/request-brochure
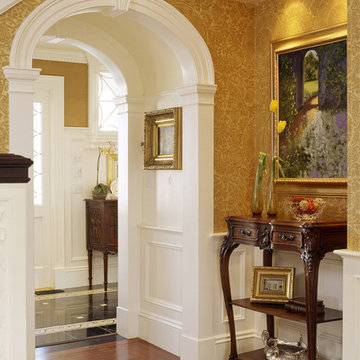
The client admired this Victorian home from afar for many years before purchasing it. The extensive rehabilitation restored much of the house to its original style and grandeur; interior spaces were transformed in function while respecting the elaborate details of the era. A new kitchen, breakfast area, study and baths make the home fully functional and comfortably livable.
Photo Credit: Sam Gray

Photographer: Anice Hoachlander from Hoachlander Davis Photography, LLC Principal
Designer: Anthony "Ankie" Barnes, AIA, LEED AP
ワシントンD.C.にあるシャビーシック調のおしゃれな玄関ロビー (レンガの床、黄色い壁、青いドア) の写真
ワシントンD.C.にあるシャビーシック調のおしゃれな玄関ロビー (レンガの床、黄色い壁、青いドア) の写真
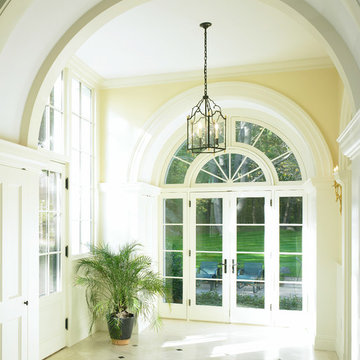
Each wing of this former stable and carriage house became separate homes for two brothers. Although the structure is symmetrical from the exterior, it is uniquely distinct inside. The two siblings have different personalities and lifestyles; each wing takes on characteristics of the brother inhabiting it. The domed and vaulted space between the two wings functions as their common area and can be used to host large- scale social events.
Contractor: Brackett Construction
Photographer: Greg Premru Photography
玄関 (黄色い壁) の写真
1




