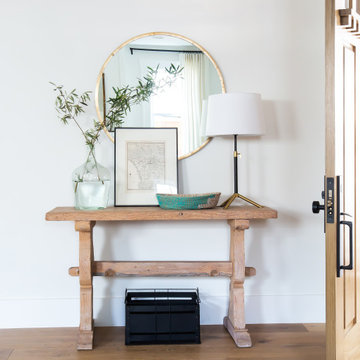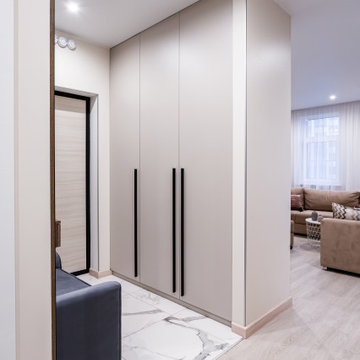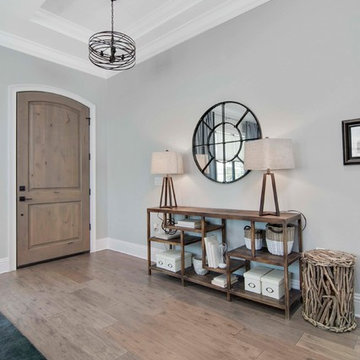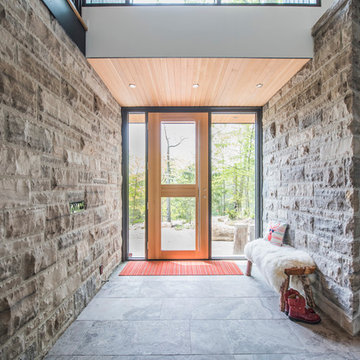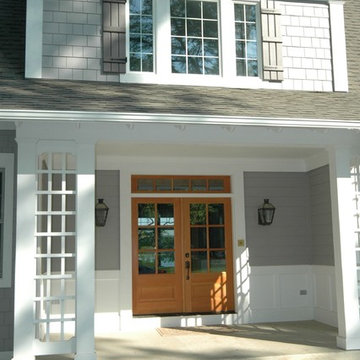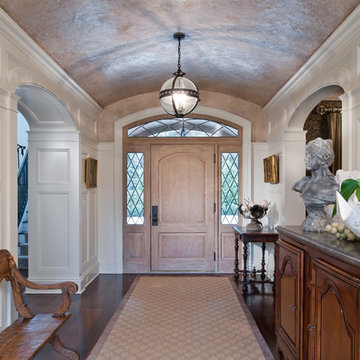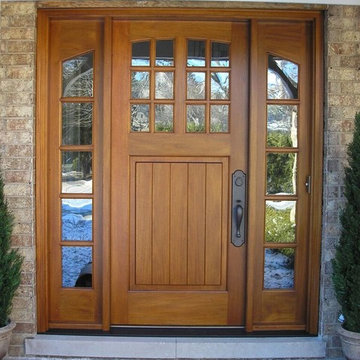玄関 (淡色木目調のドア) の写真
並び替え:今日の人気順
写真 1〜20 枚目(全 4,002 枚)

View of back mudroom
ニューヨークにあるお手頃価格の中くらいな北欧スタイルのおしゃれなマッドルーム (白い壁、淡色無垢フローリング、淡色木目調のドア、グレーの床) の写真
ニューヨークにあるお手頃価格の中くらいな北欧スタイルのおしゃれなマッドルーム (白い壁、淡色無垢フローリング、淡色木目調のドア、グレーの床) の写真

Marisa Vitale Photography
ロサンゼルスにあるお手頃価格のミッドセンチュリースタイルのおしゃれな玄関ドア (白い壁、無垢フローリング、淡色木目調のドア、茶色い床) の写真
ロサンゼルスにあるお手頃価格のミッドセンチュリースタイルのおしゃれな玄関ドア (白い壁、無垢フローリング、淡色木目調のドア、茶色い床) の写真
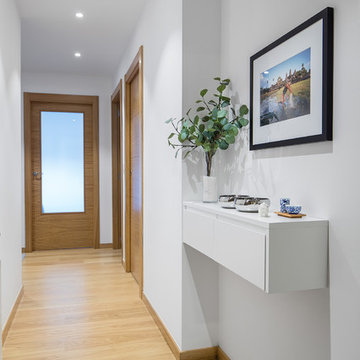
El hall de entrada como se puede apreciar es de lo más sencillo y se basa en la funconalidad.
Paredes en blanco con una buena iluminación contrastan con el suelo y puertas de madera natural, aportando calidez a la vivienda.
El mueble de la entrada se trata de un sencillo módulo de dos cajones que va suspendido en la pared y acabado en laca blanca.
El mueble es un diseño propio realizado con nuestro carpintero.
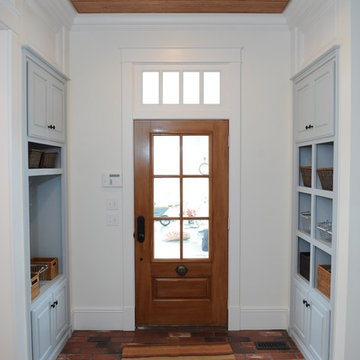
Wonderful side entry leading to the kitchen.
他の地域にある中くらいなカントリー風のおしゃれなマッドルーム (レンガの床、淡色木目調のドア) の写真
他の地域にある中くらいなカントリー風のおしゃれなマッドルーム (レンガの床、淡色木目調のドア) の写真
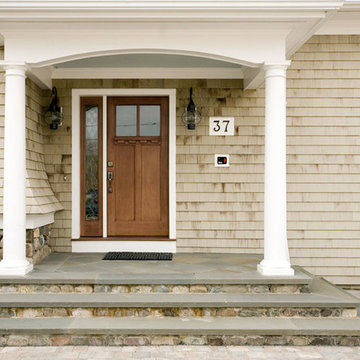
Stephen Sullivan Inc.
プロビデンスにあるお手頃価格の中くらいなカントリー風のおしゃれな玄関ドア (ベージュの壁、淡色木目調のドア、ベージュの床) の写真
プロビデンスにあるお手頃価格の中くらいなカントリー風のおしゃれな玄関ドア (ベージュの壁、淡色木目調のドア、ベージュの床) の写真
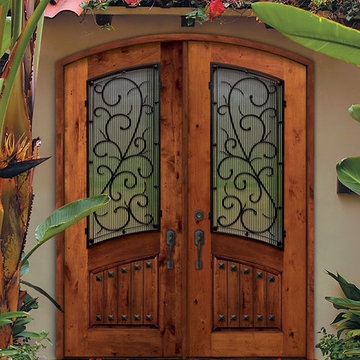
SKU E91662WB-WE8ATDB
Prehung SKU WE8ATDB
Associated Door SKU E91662WB
Associated Products skus E91662WB , E91672WB , E91742WB , E91752WB , E91842WB , E91852WB , E91862WB
Door Configuration Double Door
Prehung Options Prehung/Door with Frame and Hinges
Prehung Options Prehung
PreFinished Options No
Grain Knotty Alder
Material Wood
Door Width- 2(36")[6'-0"]
Door height 96 in. (8-0)
Door Size 6'-0" x 8'-0"
Thickness (inch) 1 3/4 (1.75)
Rough Opening 74-3/4 x 98-1/2
DP Rating +50.0|-50.0
Product Type Entry Door
Door Type Exterior
Door Style Arch Top
Lite Style Arch Lite
Panel Style No
Approvals Wind-load Rated, FSC (Forest Stewardship Council), SFI (Sustainable Forestry Initiative)
Door Options No
Door Glass Type Double Glazed
Door Glass Features Tempered
Glass Texture No
Glass Caming No
Door Model Bellagio
Door Construction Estancia
Collection External Wrought Iron
Brand GC
Shipping Size (w)"x (l)"x (h)" 25" (w)x 108" (l)x 52" (h)
Weight 400.0000
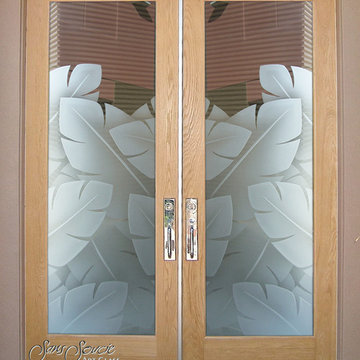
First impressions count! Glass Front Entry Doors that Make a Statement! Your front entry door is the first thing people see and glass front doors by Sans Soucie featuring frosted, etched glass designs create a unique, custom effect while also providing privacy AND light! A little or a lot, your front door glass will be obscure and private without sacrificing sunlight! Available any size, all glass doors are custom made to order and ship worldwide at reasonable prices. Door glass for exterior front entry will be tempered, dual pane (an equally efficient single 1/2" thick pane is used in our fiberglass doors). Selling both the glass inserts for front doors as well as doors with glass, Sans Soucie art glass entry doors are available in 8 woods and Plastpro fiberglass in both smooth surface or a grain texture, as a slab door or prehung in the jamb - any size. From simple frosted glass effects to our more extravagant 3D sculpture carved, painted and stained glass .. and everything in between, Sans Soucie designs are sandblasted different ways which create not only different effects but different levels in price. The "same design, done different" - with no limit to design, there's something for every decor, any style. Price will vary by design complexity and type of effect: Specialty Glass and Frosted Glass. Inside our fun, easy to use online Glass and Door Designer, you'll get instant pricing on everything as YOU customize your front door and glass! When you're all finished designing, you can place your order online! We're here to answer any questions you have so please call (877) 331-339 to speak to a knowledgeable representative! Doors ship worldwide at reasonable prices from Palm Desert, California with delivery time ranges between 3-8 weeks depending on door material and glass effect selected. (Doug Fir or Fiberglass in Frosted Effects allow 3 weeks, Specialty Woods and Glass [2D, 3D, Leaded] will require approx. 8 weeks).

The original mid-century door was preserved and refinished in a natural tone to coordinate with the new natural flooring finish. All stain finishes were applied with water-based no VOC pet friendly products. Original railings were refinished and kept to maintain the authenticity of the Deck House style. The light fixture offers an immediate sculptural wow factor upon entering the home.

A large tilt out shoe storage cabinet fills a very shallow niche in the entryway
ポートランドにあるラグジュアリーな広いモダンスタイルのおしゃれな玄関 (マルチカラーの壁、無垢フローリング、淡色木目調のドア、グレーの床) の写真
ポートランドにあるラグジュアリーな広いモダンスタイルのおしゃれな玄関 (マルチカラーの壁、無垢フローリング、淡色木目調のドア、グレーの床) の写真
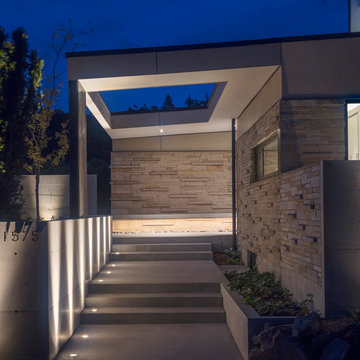
photo: Paul Warchol
シアトルにあるモダンスタイルのおしゃれな玄関 (ベージュの壁、淡色無垢フローリング、淡色木目調のドア、白い床) の写真
シアトルにあるモダンスタイルのおしゃれな玄関 (ベージュの壁、淡色無垢フローリング、淡色木目調のドア、白い床) の写真
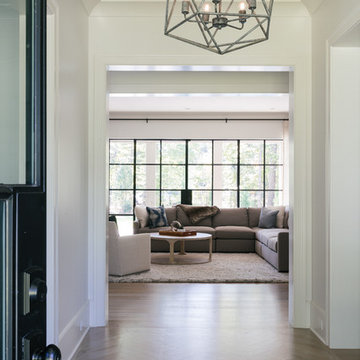
Willet Photography
アトランタにある高級な中くらいなトランジショナルスタイルのおしゃれな玄関ロビー (白い壁、淡色無垢フローリング、淡色木目調のドア、茶色い床) の写真
アトランタにある高級な中くらいなトランジショナルスタイルのおしゃれな玄関ロビー (白い壁、淡色無垢フローリング、淡色木目調のドア、茶色い床) の写真
玄関 (淡色木目調のドア) の写真
1

