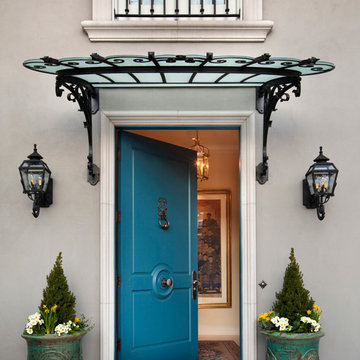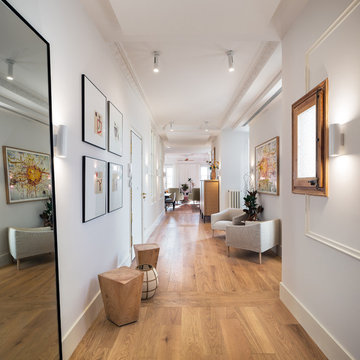広い玄関の写真
絞り込み:
資材コスト
並び替え:今日の人気順
写真 1〜20 枚目(全 33,309 枚)
1/2

Mudroom featuring hickory cabinetry, mosaic tile flooring, black shiplap, wall hooks, and gold light fixtures.
グランドラピッズにあるラグジュアリーな広いカントリー風のおしゃれなマッドルーム (ベージュの壁、磁器タイルの床、マルチカラーの床、塗装板張りの壁) の写真
グランドラピッズにあるラグジュアリーな広いカントリー風のおしゃれなマッドルーム (ベージュの壁、磁器タイルの床、マルチカラーの床、塗装板張りの壁) の写真
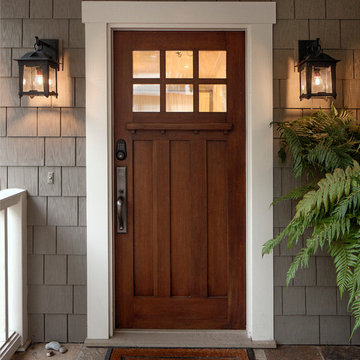
Call us at 805-770-7400 or email us at info@dlglighting.com.
We ship nationwide.
Photo credit: Jim Bartsch
サンタバーバラにある広いトラディショナルスタイルのおしゃれな玄関の写真
サンタバーバラにある広いトラディショナルスタイルのおしゃれな玄関の写真

Angle Eye Photography
フィラデルフィアにある広いトラディショナルスタイルのおしゃれな玄関 (レンガの床、グレーの壁、白いドア) の写真
フィラデルフィアにある広いトラディショナルスタイルのおしゃれな玄関 (レンガの床、グレーの壁、白いドア) の写真

Our Ridgewood Estate project is a new build custom home located on acreage with a lake. It is filled with luxurious materials and family friendly details.

Dayna Flory Interiors
Martin Vecchio Photography
デトロイトにある広いトランジショナルスタイルのおしゃれな玄関ロビー (白い壁、無垢フローリング、茶色い床) の写真
デトロイトにある広いトランジショナルスタイルのおしゃれな玄関ロビー (白い壁、無垢フローリング、茶色い床) の写真

The grand entry sets the tone as you enter this fresh modern farmhouse with high ceilings, clerestory windows, rustic wood tones with an air of European flavor. The large-scale original artwork compliments a trifecta of iron furnishings and the multi-pendant light fixture.
For more photos of this project visit our website: https://wendyobrienid.com.

Mudroom with Dutch Door, bluestone floor, and built-in cabinets. "Best Mudroom" by the 2020 Westchester Magazine Home Design Awards: https://westchestermagazine.com/design-awards-homepage/

The yellow front door provides a welcoming touch to the covered porch.
ポートランドにある広いカントリー風のおしゃれな玄関ドア (白い壁、無垢フローリング、黄色いドア、茶色い床) の写真
ポートランドにある広いカントリー風のおしゃれな玄関ドア (白い壁、無垢フローリング、黄色いドア、茶色い床) の写真

The front entry of the home with custom iron doors and staircase railing. Photograph by Holger Obenaus Photography LLC
ダラスにあるラグジュアリーな広い地中海スタイルのおしゃれな玄関ロビー (白い壁、ガラスドア、ベージュの床、ライムストーンの床) の写真
ダラスにあるラグジュアリーな広い地中海スタイルのおしゃれな玄関ロビー (白い壁、ガラスドア、ベージュの床、ライムストーンの床) の写真
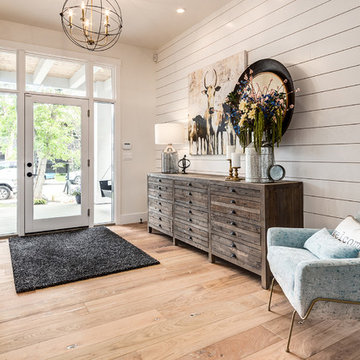
Who wouldn't want to be welcomed into this grand foyer everyday!
カルガリーにある広いカントリー風のおしゃれな玄関ロビー (白い壁、淡色無垢フローリング、ベージュの床、ガラスドア) の写真
カルガリーにある広いカントリー風のおしゃれな玄関ロビー (白い壁、淡色無垢フローリング、ベージュの床、ガラスドア) の写真

The wainscoting and wood trim assists with the light infused paint palette, accentuating the rich; hand scraped walnut floors and sophisticated furnishings. Black is used as an accent throughout the foyer to accentuate the detailed moldings. Judges paneling reaches from floor to to the second floor, bringing your eye to the elegant curves of the brass chandelier.
Photography by John Carrington
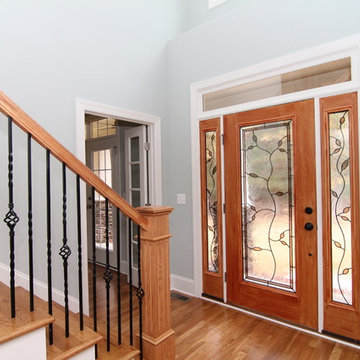
In this craftsman home design, the owners requested a stained glass front door with matching stained glass sidelights. The leaf pattern emphasizes the earthy, mountain house feel of this home.
Just inside the full glass front door, you can see the formal home office to the left and the craftsman staircase up-front.

Front Entry: 41 West Coastal Retreat Series reveals creative, fresh ideas, for a new look to define the casual beach lifestyle of Naples.
More than a dozen custom variations and sizes are available to be built on your lot. From this spacious 3,000 square foot, 3 bedroom model, to larger 4 and 5 bedroom versions ranging from 3,500 - 10,000 square feet, including guest house options.
広い玄関の写真
1


