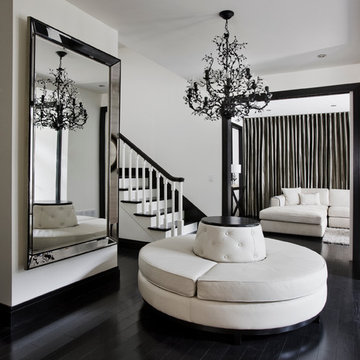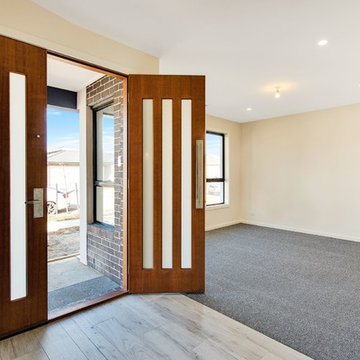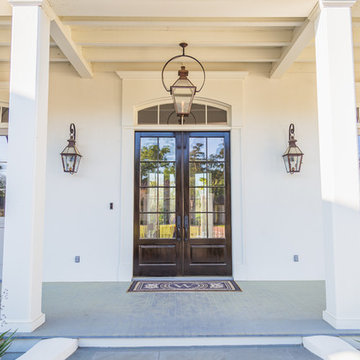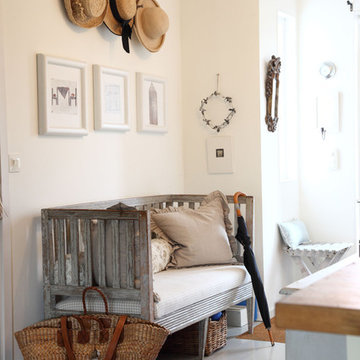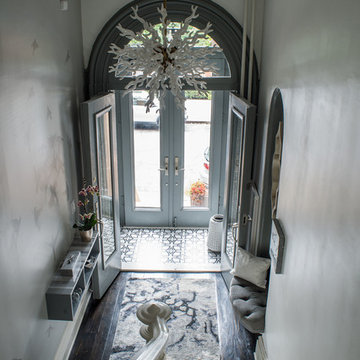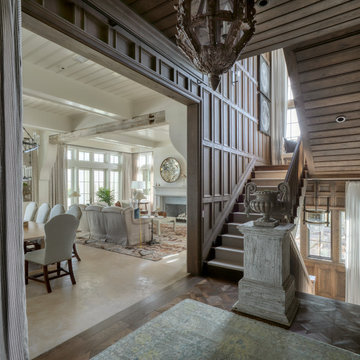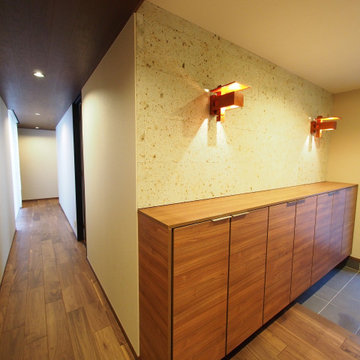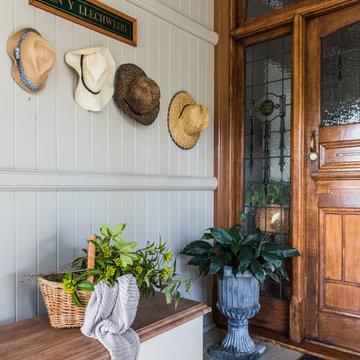広い玄関 (塗装フローリング) の写真
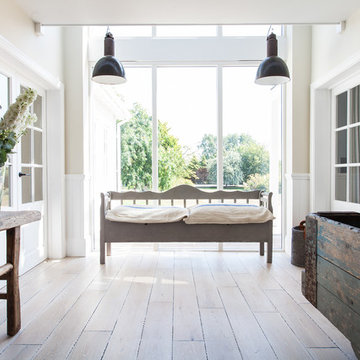
Light and airy renovation of coastal West Sussex home. Architecture by Randell Design Group. Interior design by Driftwood and Velvet Interiors.
サセックスにある広いビーチスタイルのおしゃれな玄関ロビー (白い壁、塗装フローリング) の写真
サセックスにある広いビーチスタイルのおしゃれな玄関ロビー (白い壁、塗装フローリング) の写真
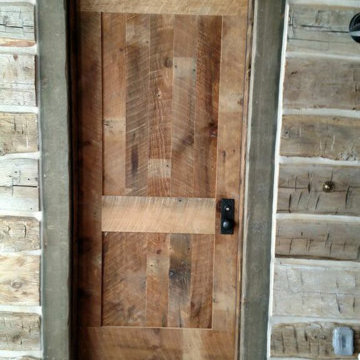
Hand made exterior custom door.
デンバーにある広いラスティックスタイルのおしゃれなマッドルーム (グレーの壁、塗装フローリング、淡色木目調のドア) の写真
デンバーにある広いラスティックスタイルのおしゃれなマッドルーム (グレーの壁、塗装フローリング、淡色木目調のドア) の写真
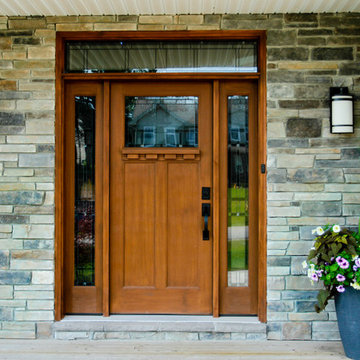
The front door sets the stage to the rest of your home. Photo by Liam McMahon Saint John NB
他の地域にあるラグジュアリーな広いトラディショナルスタイルのおしゃれな玄関ドア (ベージュの壁、塗装フローリング、木目調のドア) の写真
他の地域にあるラグジュアリーな広いトラディショナルスタイルのおしゃれな玄関ドア (ベージュの壁、塗装フローリング、木目調のドア) の写真
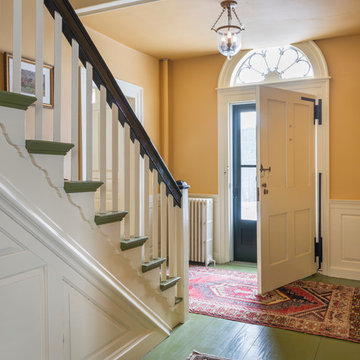
Photography - Nat Rea www.natrea.com
バーリントンにある高級な広いカントリー風のおしゃれな玄関ロビー (黄色い壁、塗装フローリング、白いドア) の写真
バーリントンにある高級な広いカントリー風のおしゃれな玄関ロビー (黄色い壁、塗装フローリング、白いドア) の写真
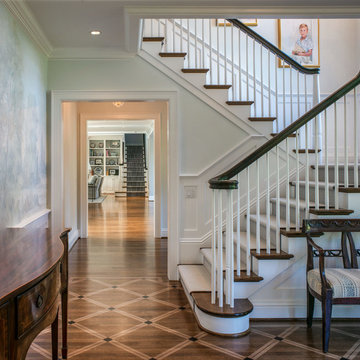
View from the entry across the main stair case and back the the secondary stair case beyond. The floor is a continuous white oak floor with a masked and painted pattern.

This classic 1970's rambler was purchased by our clients as their 'forever' retirement home and as a gathering place for their large, extended family. Situated on a large, verdant lot, the house was burdened with extremely dated finishes and poorly conceived spaces. These flaws were more than offset by the overwhelming advantages of a single level plan and spectacular sunset views. Weighing their options, our clients executed their purchase fully intending to hire us to immediately remodel this structure for them.
Our first task was to open up this plan and give the house a fresh, contemporary look that emphasizes views toward Lake Washington and the Olympic Mountains in the distance. Our initial response was to recreate our favorite Great Room plan. This started with the elimination of a large, masonry fireplace awkwardly located in the middle of the plan and to then tear out all the walls. We then flipped the Kitchen and Dining Room and inserted a walk-in pantry between the Garage and new Kitchen location.
While our clients' initial intention was to execute a simple Kitchen remodel, the project scope grew during the design phase. We convinced them that the original ill-conceived entry needed a make-over as well as both bathrooms on the main level. Now, instead of an entry sequence that looks like an afterthought, there is a formal court on axis with an entry art wall that arrests views before moving into the heart of the plan. The master suite was updated by sliding the wall between the bedroom and Great Room into the family area and then placing closets along this wall - in essence, using these closets as an acoustical buffer between the Master Suite and the Great Room. Moving these closets then freed up space for a 5-piece master bath, a more efficient hall bath and a stacking washer/dryer in a closet at the top of the stairs.
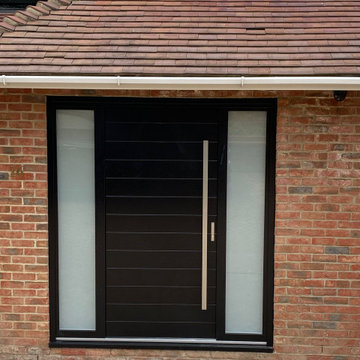
• 100 mm thick leaf with a seal
• fixed 100 mm wide frame with a seal
• four-glass, three-chamber package with a Venetian mirror
• four hinges by the Swiss company SFS, adjustable in three planes, with protection against twisting and decorative overlays
• high-quality handle from the German company Hoppe - London, satin, long signboard
• a bar hook lock of the German company WINKHAUS - five-point
• adjustable strike plate of the German company WINKHAUS - five-point
• patent insert of the German company Wilka
• a set of keys - 3 pieces
• a 95 mm wide aluminum thermal threshold of the German company GU
• metal stabilizer in the door leaf
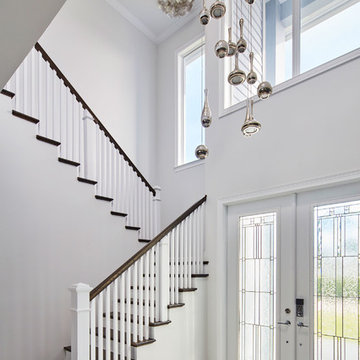
The waterfront can be seen from all the living areas in this stunning estate and serves as a backdrop to design around. Clean cool lines with soft edges and rich fabrics convey a modern feel while remaining warm and inviting. Beach tones were used to enhance the natural beauty of the views. Stunning marble pieces for the kitchen counters and backsplash create visual interest without any added artwork. Oversized pieces of art were chosen to offset the enormous windows throughoutt the home. Robert Brantley Photography
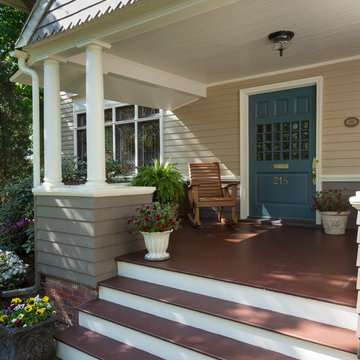
Jay Rosenblatt Photography
ニューヨークにあるお手頃価格の広いヴィクトリアン調のおしゃれな玄関ドア (ベージュの壁、塗装フローリング、青いドア) の写真
ニューヨークにあるお手頃価格の広いヴィクトリアン調のおしゃれな玄関ドア (ベージュの壁、塗装フローリング、青いドア) の写真

We revived this Vintage Charmer w/ modern updates. SWG did the siding on this home a little over 30 years ago and were thrilled to work with the new homeowners on a renovation.
Removed old vinyl siding and replaced with James Hardie Fiber Cement siding and Wood Cedar Shakes (stained) on Gable. We installed James Hardie Window Trim, Soffit, Fascia and Frieze Boards. We updated the Front Porch with new Wood Beam Board, Trim Boards, Ceiling and Lighting. Also, installed Roof Shingles at the Gable end, where there used to be siding to reinstate the roofline. Lastly, installed new Marvin Windows in Black exterior.
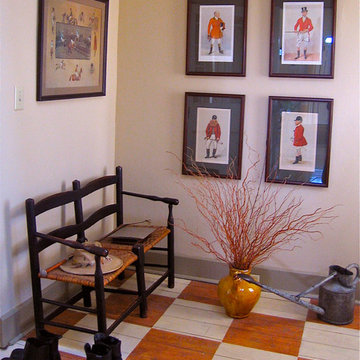
Home Renovation & Interiors In Historic Virginia.
© Mullman Seidman Architects
ニューヨークにあるラグジュアリーな広いトラディショナルスタイルのおしゃれなマッドルーム (白い壁、塗装フローリング) の写真
ニューヨークにあるラグジュアリーな広いトラディショナルスタイルのおしゃれなマッドルーム (白い壁、塗装フローリング) の写真
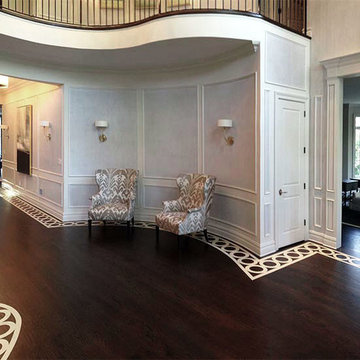
Grand Entry Foyer with walls panels done in Venetian plaster "wrinkled silk" finish by Christianson Lee Studios. Also visible is our painted floor border featuring circular motif and radial geometry. Interior design by Fuller Interiors
広い玄関 (塗装フローリング) の写真
1
