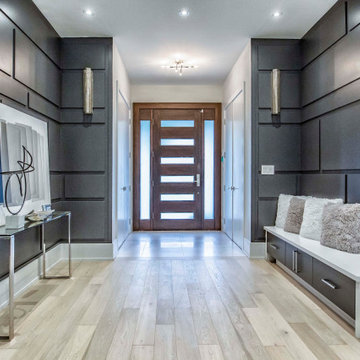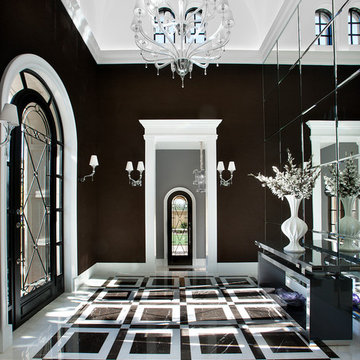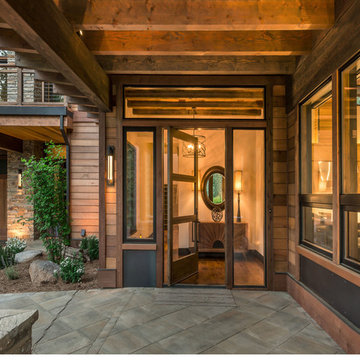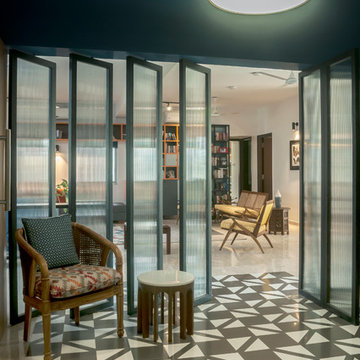広い玄関 (黒い壁) の写真
絞り込み:
資材コスト
並び替え:今日の人気順
写真 1〜20 枚目(全 182 枚)
1/3

The Balanced House was initially designed to investigate simple modular architecture which responded to the ruggedness of its Australian landscape setting.
This dictated elevating the house above natural ground through the construction of a precast concrete base to accentuate the rise and fall of the landscape. The concrete base is then complimented with the sharp lines of Linelong metal cladding and provides a deliberate contrast to the soft landscapes that surround the property.

The home is able to take full advantage of views with the use of Glo’s A7 triple pane windows and doors. The energy-efficient series boasts triple pane glazing, a larger thermal break, high-performance spacers, and multiple air-seals. The large picture windows frame the landscape while maintaining comfortable interior temperatures year-round. The strategically placed operable windows throughout the residence offer cross-ventilation and a visual connection to the sweeping views of Utah. The modern hardware and color selection of the windows are not only aesthetically exceptional, but remain true to the mid-century modern design.

This ski room is functional providing ample room for storage.
他の地域にあるラグジュアリーな広いラスティックスタイルのおしゃれなマッドルーム (黒い壁、セラミックタイルの床、濃色木目調のドア、ベージュの床) の写真
他の地域にあるラグジュアリーな広いラスティックスタイルのおしゃれなマッドルーム (黒い壁、セラミックタイルの床、濃色木目調のドア、ベージュの床) の写真

ジーロングにある高級な広いコンテンポラリースタイルのおしゃれな玄関ロビー (黒い壁、テラゾーの床、黒いドア、グレーの床、折り上げ天井、羽目板の壁) の写真
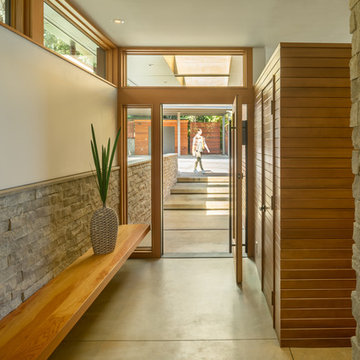
Coates Design Architects Seattle
Lara Swimmer Photography
Fairbank Construction
シアトルにある高級な広いコンテンポラリースタイルのおしゃれな玄関ドア (黒い壁、コンクリートの床、金属製ドア、グレーの床) の写真
シアトルにある高級な広いコンテンポラリースタイルのおしゃれな玄関ドア (黒い壁、コンクリートの床、金属製ドア、グレーの床) の写真
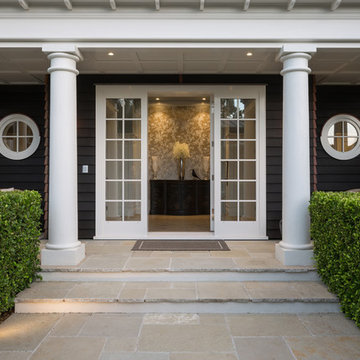
Intense Photography
オークランドにあるラグジュアリーな広いビーチスタイルのおしゃれな玄関ドア (黒い壁、無垢フローリング、ガラスドア、茶色い床) の写真
オークランドにあるラグジュアリーな広いビーチスタイルのおしゃれな玄関ドア (黒い壁、無垢フローリング、ガラスドア、茶色い床) の写真
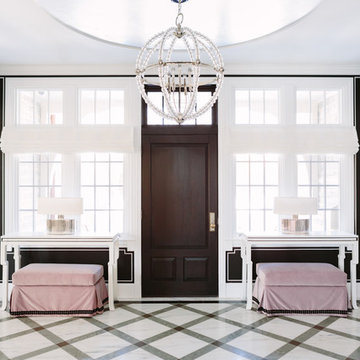
Aimee Mazzenga Photography
シカゴにある広いエクレクティックスタイルのおしゃれな玄関ロビー (黒い壁、大理石の床、濃色木目調のドア、マルチカラーの床) の写真
シカゴにある広いエクレクティックスタイルのおしゃれな玄関ロビー (黒い壁、大理石の床、濃色木目調のドア、マルチカラーの床) の写真
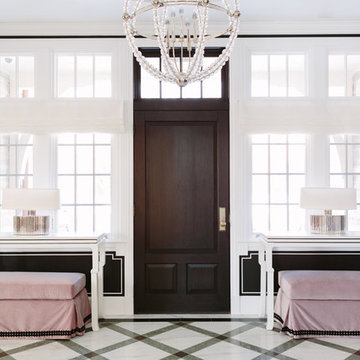
Photo Credit:
Aimée Mazzenga
シカゴにある広いトランジショナルスタイルのおしゃれな玄関ロビー (磁器タイルの床、濃色木目調のドア、マルチカラーの床、黒い壁) の写真
シカゴにある広いトランジショナルスタイルのおしゃれな玄関ロビー (磁器タイルの床、濃色木目調のドア、マルチカラーの床、黒い壁) の写真

The architecture of this mid-century ranch in Portland’s West Hills oozes modernism’s core values. We wanted to focus on areas of the home that didn’t maximize the architectural beauty. The Client—a family of three, with Lucy the Great Dane, wanted to improve what was existing and update the kitchen and Jack and Jill Bathrooms, add some cool storage solutions and generally revamp the house.
We totally reimagined the entry to provide a “wow” moment for all to enjoy whilst entering the property. A giant pivot door was used to replace the dated solid wood door and side light.
We designed and built new open cabinetry in the kitchen allowing for more light in what was a dark spot. The kitchen got a makeover by reconfiguring the key elements and new concrete flooring, new stove, hood, bar, counter top, and a new lighting plan.
Our work on the Humphrey House was featured in Dwell Magazine.
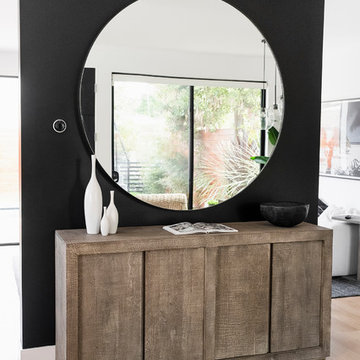
Photo Cred: Evan Schneider @schneidervisuals
他の地域にある高級な広いビーチスタイルのおしゃれな玄関ロビー (黒い壁、淡色無垢フローリング、黒いドア、茶色い床) の写真
他の地域にある高級な広いビーチスタイルのおしゃれな玄関ロビー (黒い壁、淡色無垢フローリング、黒いドア、茶色い床) の写真
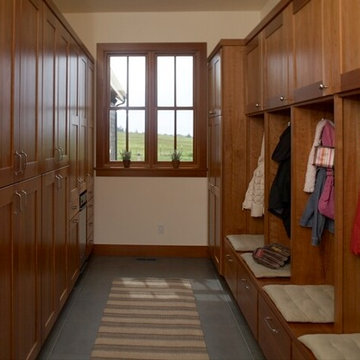
Lots of storage, no excuse not to put your things away!
Photographer: Kathleen King Photography, Inc.
シアトルにあるラグジュアリーな広いトランジショナルスタイルのおしゃれな玄関 (黒い壁、磁器タイルの床) の写真
シアトルにあるラグジュアリーな広いトランジショナルスタイルのおしゃれな玄関 (黒い壁、磁器タイルの床) の写真
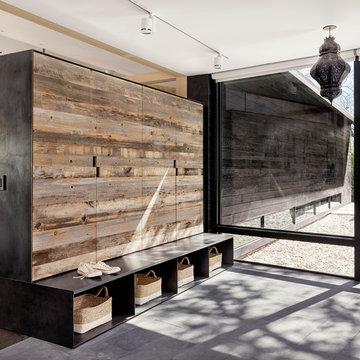
Inside, mesquite flooring, custom cabinetry, and steel features show off the work of some of Austin‘s local craftsmen.
オースティンにある広いモダンスタイルのおしゃれなマッドルーム (濃色木目調のドア、黒い壁) の写真
オースティンにある広いモダンスタイルのおしゃれなマッドルーム (濃色木目調のドア、黒い壁) の写真
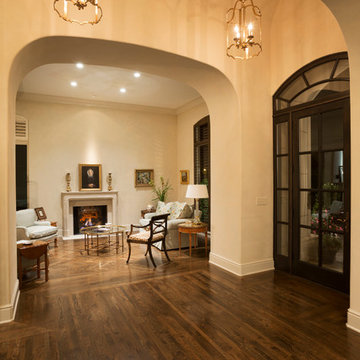
Home Design Firm: Tom Rauscher, Rauscher & Associates, Landscape Design: Yardscapes, Photography by James Kruger, LandMark Photography
ミネアポリスにある広いトラディショナルスタイルのおしゃれな玄関ロビー (黒い壁、濃色無垢フローリング、グレーのドア) の写真
ミネアポリスにある広いトラディショナルスタイルのおしゃれな玄関ロビー (黒い壁、濃色無垢フローリング、グレーのドア) の写真
広い玄関 (黒い壁) の写真
1


