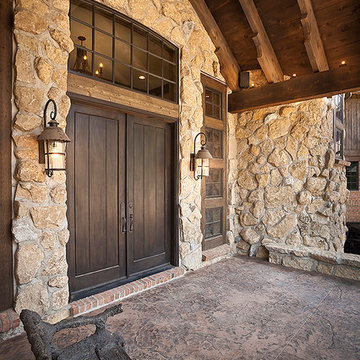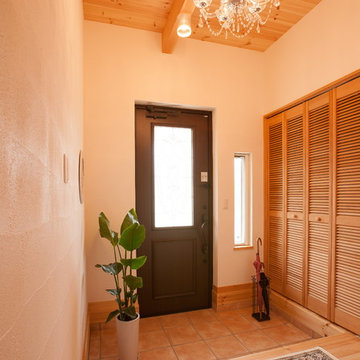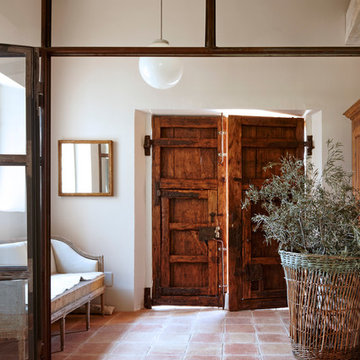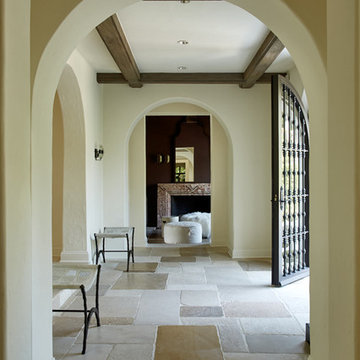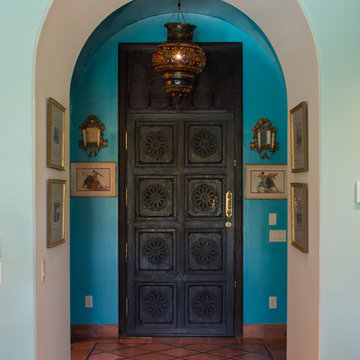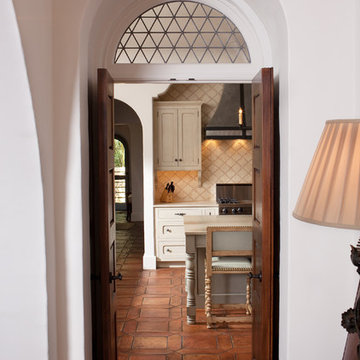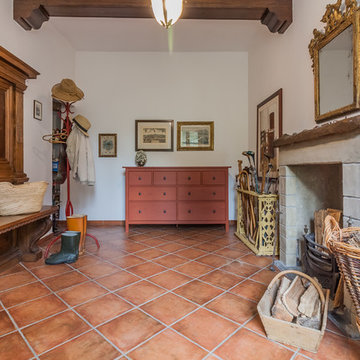玄関 (テラコッタタイルの床) の写真
絞り込み:
資材コスト
並び替え:今日の人気順
写真 1〜20 枚目(全 1,117 枚)
1/2
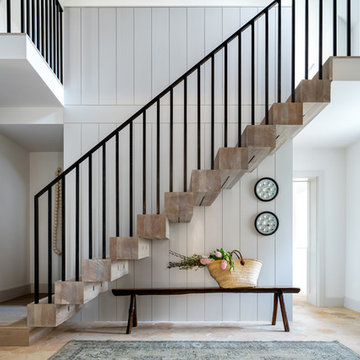
Richard Parr + Associates - Architecture and Interior Design - photos by Nia Morris
グロスタシャーにあるコンテンポラリースタイルのおしゃれな玄関 (白い壁、テラコッタタイルの床、ベージュの床) の写真
グロスタシャーにあるコンテンポラリースタイルのおしゃれな玄関 (白い壁、テラコッタタイルの床、ベージュの床) の写真
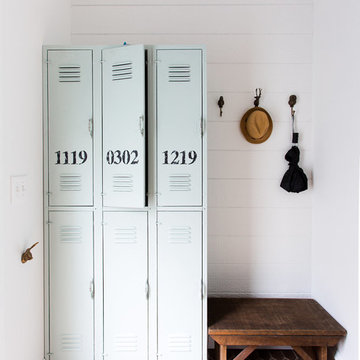
Photo by Carolina Mariana Rodríguez, http://carolinamariana.com
シカゴにあるカントリー風のおしゃれなマッドルーム (白い壁、テラコッタタイルの床、赤い床) の写真
シカゴにあるカントリー風のおしゃれなマッドルーム (白い壁、テラコッタタイルの床、赤い床) の写真
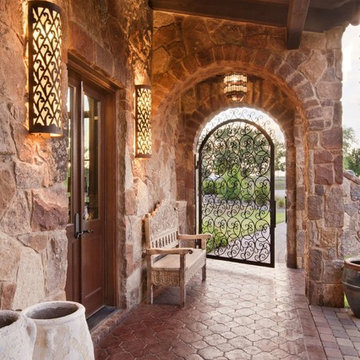
John Siemering Homes. Custom Home Builder in Austin, TX
オースティンにあるラグジュアリーな巨大な地中海スタイルのおしゃれな玄関ドア (ベージュの壁、テラコッタタイルの床、赤い床、金属製ドア) の写真
オースティンにあるラグジュアリーな巨大な地中海スタイルのおしゃれな玄関ドア (ベージュの壁、テラコッタタイルの床、赤い床、金属製ドア) の写真
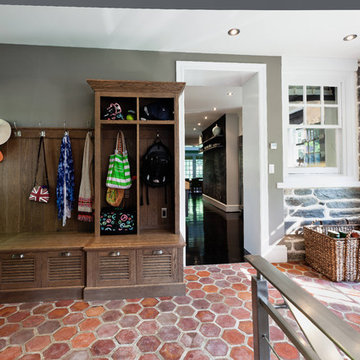
Stonework to match existing house, french tile floor, white oak mudroom cabinets / photos by Kurt Muetterties
フィラデルフィアにあるコンテンポラリースタイルのおしゃれなマッドルーム (グレーの壁、テラコッタタイルの床) の写真
フィラデルフィアにあるコンテンポラリースタイルのおしゃれなマッドルーム (グレーの壁、テラコッタタイルの床) の写真

シカゴにあるお手頃価格の小さなカントリー風のおしゃれな玄関 (グレーの壁、テラコッタタイルの床、白いドア、マルチカラーの床、クロスの天井、壁紙、グレーの天井) の写真
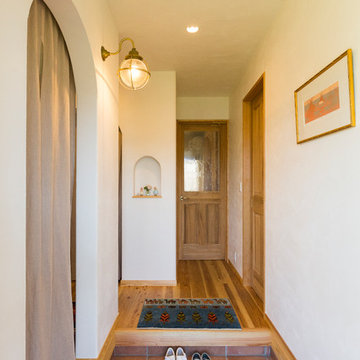
丸い照明がアクセントのシンプルな玄関
名古屋にあるラスティックスタイルのおしゃれな玄関ホール (白い壁、テラコッタタイルの床、茶色い床) の写真
名古屋にあるラスティックスタイルのおしゃれな玄関ホール (白い壁、テラコッタタイルの床、茶色い床) の写真
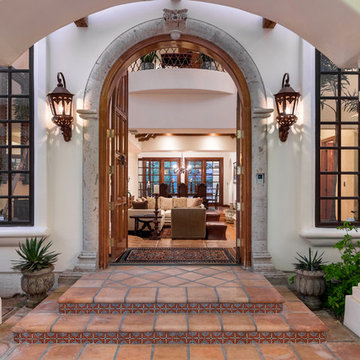
David Marquardt
ラスベガスにあるラグジュアリーな中くらいな地中海スタイルのおしゃれな玄関ドア (白い壁、テラコッタタイルの床) の写真
ラスベガスにあるラグジュアリーな中くらいな地中海スタイルのおしゃれな玄関ドア (白い壁、テラコッタタイルの床) の写真
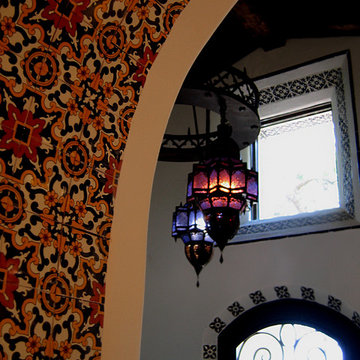
Design Consultant Jeff Doubét is the author of Creating Spanish Style Homes: Before & After – Techniques – Designs – Insights. The 240 page “Design Consultation in a Book” is now available. Please visit SantaBarbaraHomeDesigner.com for more info.
Jeff Doubét specializes in Santa Barbara style home and landscape designs. To learn more info about the variety of custom design services I offer, please visit SantaBarbaraHomeDesigner.com
Jeff Doubét is the Founder of Santa Barbara Home Design - a design studio based in Santa Barbara, California USA.
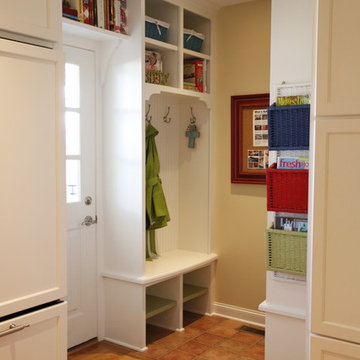
We are a full service, residential design/build company specializing in large remodels and whole house renovations. Our way of doing business is dynamic, interactive and fully transparent. It's your house, and it's your money. Recognition of this fact is seen in every facet of our business because we respect our clients enough to be honest about the numbers. In exchange, they trust us to do the right thing. Pretty simple when you think about it.
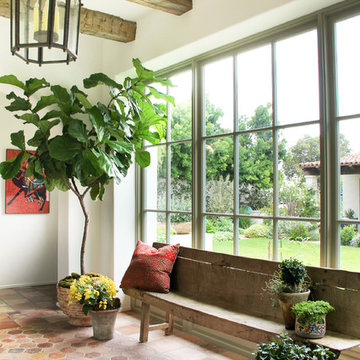
Spanish Colonial Residence in Palos Verdes Estates
Photography courtesy of Jessica Comingore
ロサンゼルスにある地中海スタイルのおしゃれな玄関 (テラコッタタイルの床、赤い床) の写真
ロサンゼルスにある地中海スタイルのおしゃれな玄関 (テラコッタタイルの床、赤い床) の写真

Kitchen with door to outside and an original stained glass window, originally an ante-room in a renovated Lodge House in the Strawberry Hill Gothic Style. c1883 Warfleet Creek, Dartmouth, South Devon. Colin Cadle Photography, Photo Styling by Jan

A young family with a wooded, triangular lot in Ipswich, Massachusetts wanted to take on a highly creative, organic, and unrushed process in designing their new home. The parents of three boys had contemporary ideas for living, including phasing the construction of different structures over time as the kids grew so they could maximize the options for use on their land.
They hoped to build a net zero energy home that would be cozy on the very coldest days of winter, using cost-efficient methods of home building. The house needed to be sited to minimize impact on the land and trees, and it was critical to respect a conservation easement on the south border of the lot.
Finally, the design would be contemporary in form and feel, but it would also need to fit into a classic New England context, both in terms of materials used and durability. We were asked to honor the notions of “surprise and delight,” and that inspired everything we designed for the family.
The highly unique home consists of a three-story form, composed mostly of bedrooms and baths on the top two floors and a cross axis of shared living spaces on the first level. This axis extends out to an oversized covered porch, open to the south and west. The porch connects to a two-story garage with flex space above, used as a guest house, play room, and yoga studio depending on the day.
A floor-to-ceiling ribbon of glass wraps the south and west walls of the lower level, bringing in an abundance of natural light and linking the entire open plan to the yard beyond. The master suite takes up the entire top floor, and includes an outdoor deck with a shower. The middle floor has extra height to accommodate a variety of multi-level play scenarios in the kids’ rooms.
Many of the materials used in this house are made from recycled or environmentally friendly content, or they come from local sources. The high performance home has triple glazed windows and all materials, adhesives, and sealants are low toxicity and safe for growing kids.
Photographer credit: Irvin Serrano
玄関 (テラコッタタイルの床) の写真
1
