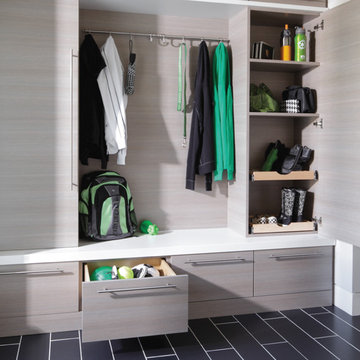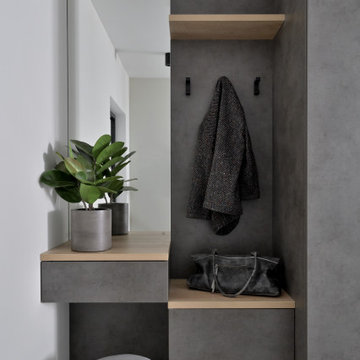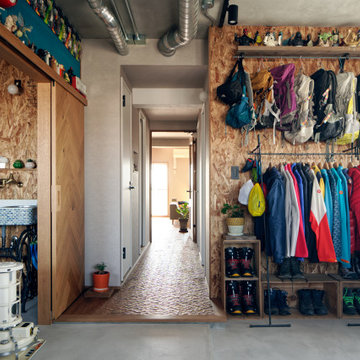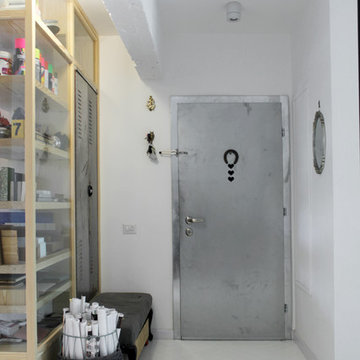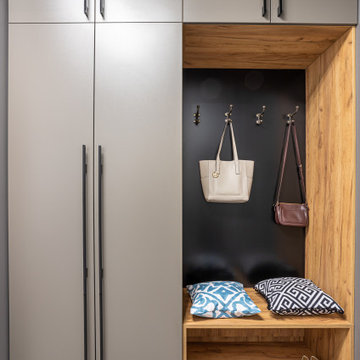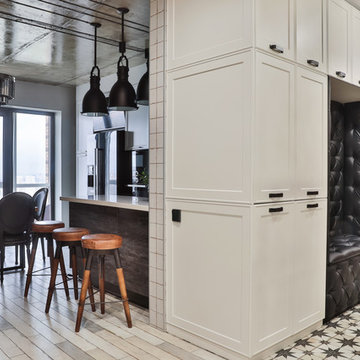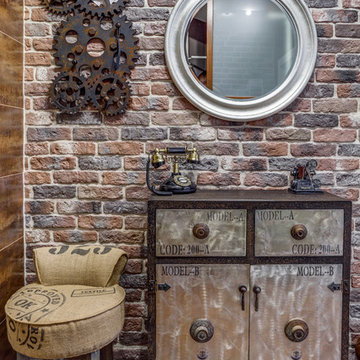インダストリアルスタイルの玄関の写真
絞り込み:
資材コスト
並び替え:今日の人気順
写真 1〜20 枚目(全 4,813 枚)
1/2
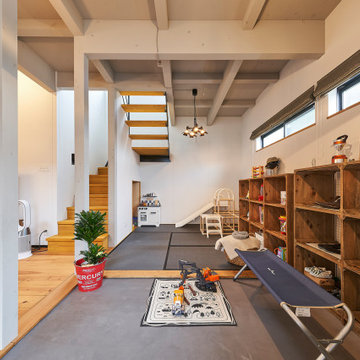
玄関ポーチや、玄関という定義ではなく、一つのつながった空間に。外でもなければ、中でもない。遊べるエリアは広い方が良いと思う。
他の地域にあるインダストリアルスタイルのおしゃれな玄関の写真
他の地域にあるインダストリアルスタイルのおしゃれな玄関の写真
希望の作業にぴったりな専門家を見つけましょう

Stylish brewery owners with airline miles that match George Clooney’s decided to hire Regan Baker Design to transform their beloved Duboce Park second home into an organic modern oasis reflecting their modern aesthetic and sustainable, green conscience lifestyle. From hops to floors, we worked extensively with our design savvy clients to provide a new footprint for their kitchen, dining and living room area, redesigned three bathrooms, reconfigured and designed the master suite, and replaced an existing spiral staircase with a new modern, steel staircase. We collaborated with an architect to expedite the permit process, as well as hired a structural engineer to help with the new loads from removing the stairs and load bearing walls in the kitchen and Master bedroom. We also used LED light fixtures, FSC certified cabinetry and low VOC paint finishes.
Regan Baker Design was responsible for the overall schematics, design development, construction documentation, construction administration, as well as the selection and procurement of all fixtures, cabinets, equipment, furniture,and accessories.
Key Contributors: Green Home Construction; Photography: Sarah Hebenstreit / Modern Kids Co.
In this photo:
We added a pop of color on the built-in bookshelf, and used CB2 space saving wall-racks for bikes as decor.

Copyrights: WA design
サンフランシスコにあるお手頃価格の中くらいなインダストリアルスタイルのおしゃれな玄関ドア (コンクリートの床、グレーの床、金属製ドア、白い壁) の写真
サンフランシスコにあるお手頃価格の中くらいなインダストリアルスタイルのおしゃれな玄関ドア (コンクリートの床、グレーの床、金属製ドア、白い壁) の写真
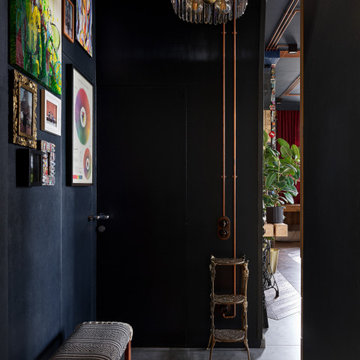
Небольшая прихожая со всем необходимым не занимает в квартире слишком много места.
サンクトペテルブルクにあるお手頃価格の小さなインダストリアルスタイルのおしゃれなマッドルーム (青い壁、磁器タイルの床、濃色木目調のドア、グレーの床、壁紙) の写真
サンクトペテルブルクにあるお手頃価格の小さなインダストリアルスタイルのおしゃれなマッドルーム (青い壁、磁器タイルの床、濃色木目調のドア、グレーの床、壁紙) の写真

Photo de l'entrée fermée par une verrière type atelier. Le verre est structuré afin de ne pas être parfaitement transparent.
Un empilement de valises d'époques incitent au voyage.
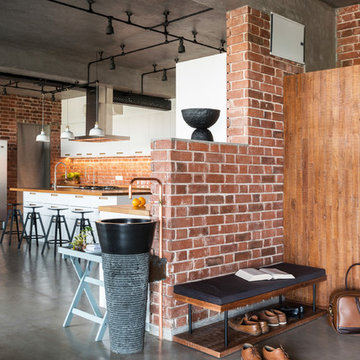
Sebastian Zachariah & Ira Gosalia ( Photographix)
アフマダーバードにあるインダストリアルスタイルのおしゃれな玄関ロビー (赤い壁、コンクリートの床、グレーの床) の写真
アフマダーバードにあるインダストリアルスタイルのおしゃれな玄関ロビー (赤い壁、コンクリートの床、グレーの床) の写真
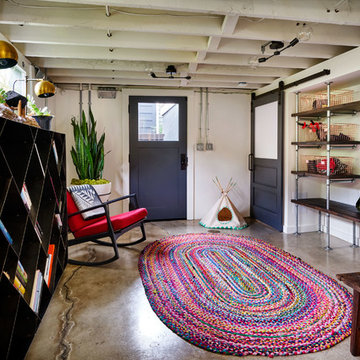
The back exterior stairwell leads you to the remodeled basement mudroom. - photos by Blackstone Edge
ポートランドにあるインダストリアルスタイルのおしゃれな玄関 (白い壁、コンクリートの床、グレーの床) の写真
ポートランドにあるインダストリアルスタイルのおしゃれな玄関 (白い壁、コンクリートの床、グレーの床) の写真
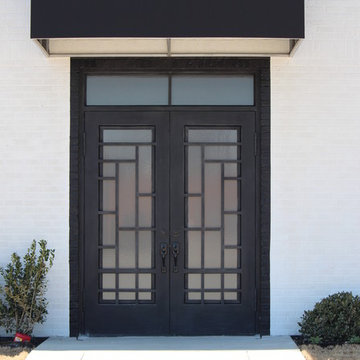
The Nueva Series was perfect for the Empire Room. It is classy and contemporary .
ダラスにあるインダストリアルスタイルのおしゃれな玄関ドア (金属製ドア) の写真
ダラスにあるインダストリアルスタイルのおしゃれな玄関ドア (金属製ドア) の写真
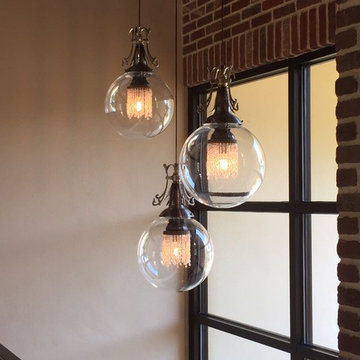
The perfect blend of design elements comes together in this home's entry foyer. Blending the brick and metal of the top of this staircase are a trio of light fixtures from Designer, Nick Alain (formerly Luna Bella.) These are the L. Welk Pendants with the 14inch sized Globe.
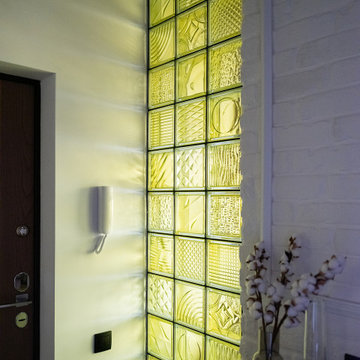
Автор проекта Ашкенази Елизавета. Монтаж плитки из старого кирпича: BRICKTILES.ru. Фото предоставлены редакцией передачи "Квартирный вопрос".
モスクワにある小さなインダストリアルスタイルのおしゃれな玄関ドア (黄色い壁、レンガ壁) の写真
モスクワにある小さなインダストリアルスタイルのおしゃれな玄関ドア (黄色い壁、レンガ壁) の写真
インダストリアルスタイルの玄関の写真
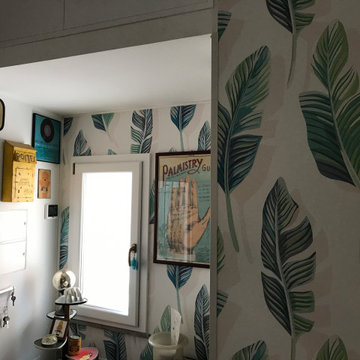
Ristrutturare un appartamento inserito nel cuore del quartiere Trastevere ha richiesto una progettazione attenta, totalmente votata alla ricerca del perfetto connubio tra la necessità di rinnovamento estetico e tecnologico, ma sempre nel rispetto degli elementi fondanti della struttura originaria.
Al restauro conservativo dei soffitti in legno e altri elementi caratteristici si affianca la realizzazione di un telaio strutturale lasciato a vista a testimonianza e riconoscibilità dell'intervento eseguito. Anche alle murature portanti esistenti con specifici trattamenti eseguiti con materiali naturali sono state rese riconoscibili rispetto ai nuovi inserimenti
1

